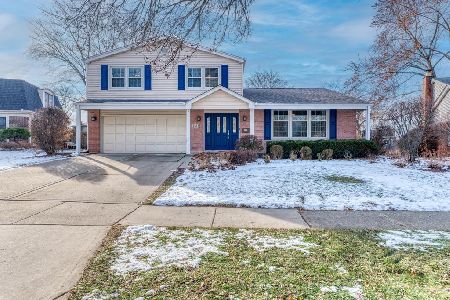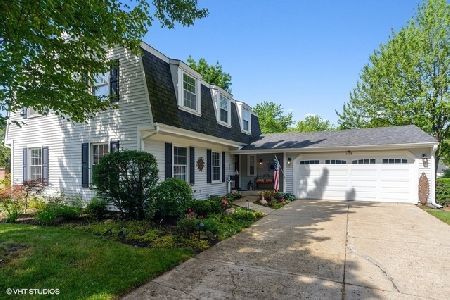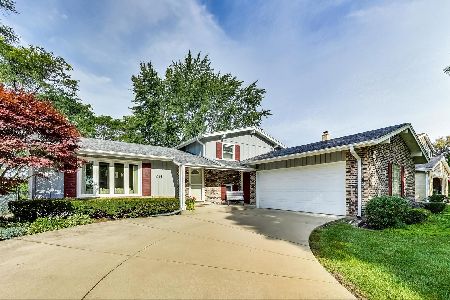1217 Patton Avenue, Arlington Heights, Illinois 60005
$460,000
|
Sold
|
|
| Status: | Closed |
| Sqft: | 2,744 |
| Cost/Sqft: | $164 |
| Beds: | 4 |
| Baths: | 3 |
| Year Built: | 1972 |
| Property Taxes: | $8,388 |
| Days On Market: | 1324 |
| Lot Size: | 0,21 |
Description
Beautiful four-bedroom home in Surrey Ridge West in Arlington Heights~ nothing to do but move in. Spacious living room with a large picture window allows for abundant natural lighting. The kitchen boasts modern cabinetry with crown molding, tile backsplash, pantry cabinet, breakfast bar area and opens to the dining room with wine rack and serving counter. The family room features a stone gas fireplace and a slider to the patio~ perfect for entertaining. The versatile first floor office is perfect for working from home or could also be used as a bedroom. Convenient first floor laundry room with sink and cabinets for storage. Upstairs is a large master bedroom with sitting area, makeup vanity and sink, and en-suite bath. There are three additional bedrooms with ample closet space and another full bath with double sinks. The finished basement adds even more living space with a large rec room and a bar. Outside, you can relax on the two-tier deck overlooking the picturesque, fully fenced yard. Located minutes from I-90, Golf Road, Arlington Lakes Golf Club, restaurants, and shopping. Great home in a great location!
Property Specifics
| Single Family | |
| — | |
| — | |
| 1972 | |
| — | |
| — | |
| No | |
| 0.21 |
| Cook | |
| — | |
| 0 / Not Applicable | |
| — | |
| — | |
| — | |
| 11438341 | |
| 08091070140000 |
Nearby Schools
| NAME: | DISTRICT: | DISTANCE: | |
|---|---|---|---|
|
Grade School
Juliette Low Elementary School |
59 | — | |
|
Middle School
Holmes Junior High School |
59 | Not in DB | |
|
High School
Rolling Meadows High School |
214 | Not in DB | |
Property History
| DATE: | EVENT: | PRICE: | SOURCE: |
|---|---|---|---|
| 8 Aug, 2022 | Sold | $460,000 | MRED MLS |
| 23 Jun, 2022 | Under contract | $450,000 | MRED MLS |
| 17 Jun, 2022 | Listed for sale | $450,000 | MRED MLS |
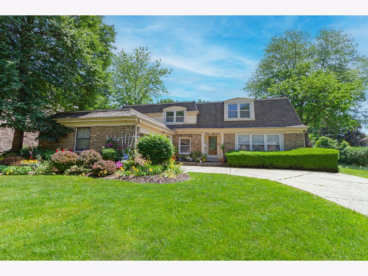
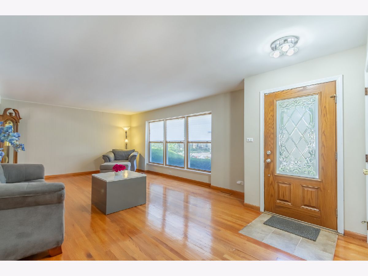
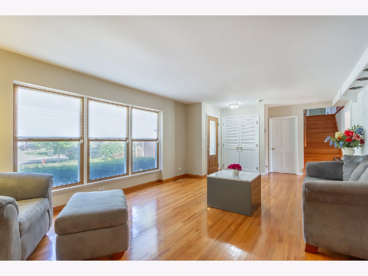
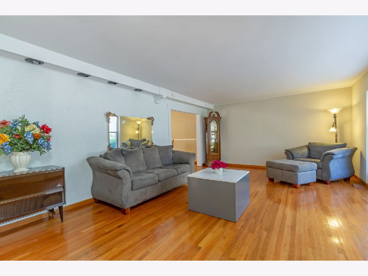
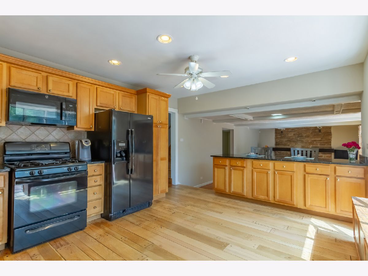
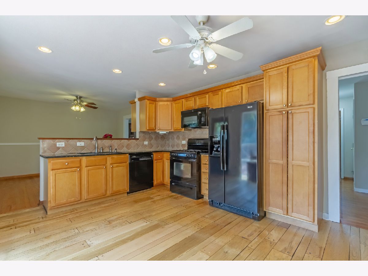
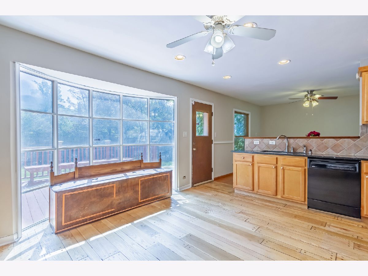
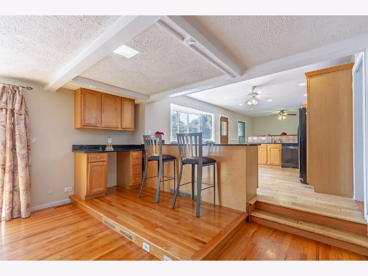
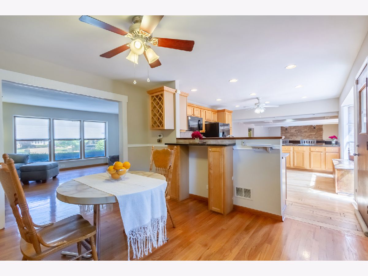
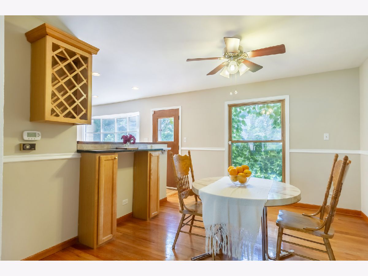
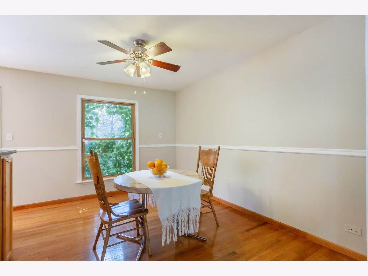
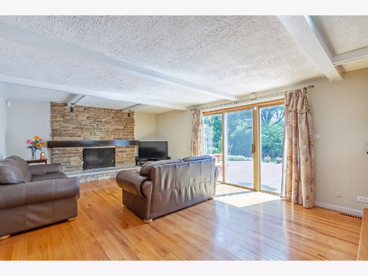
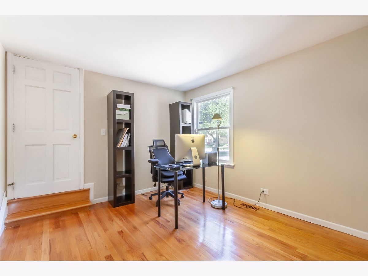
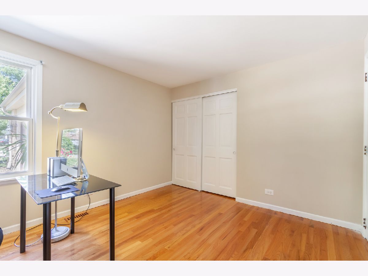
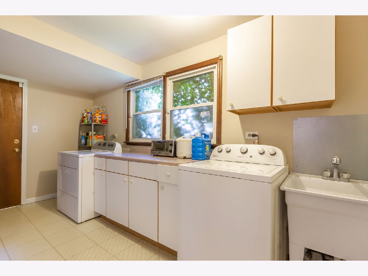
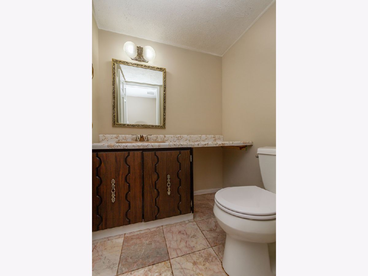
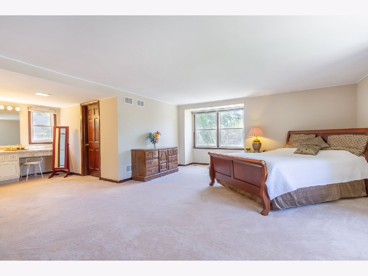
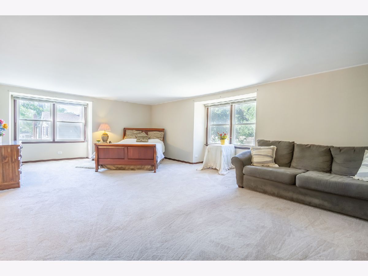
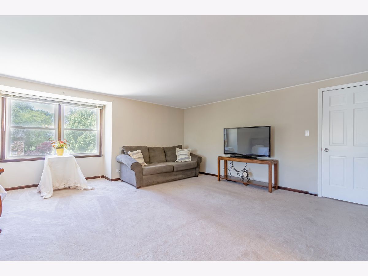
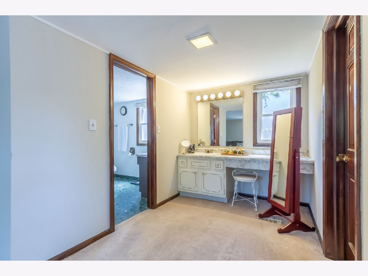
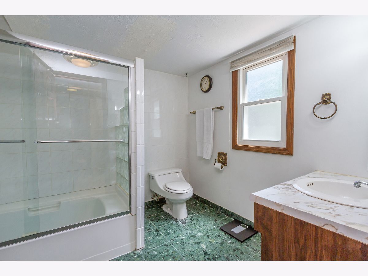
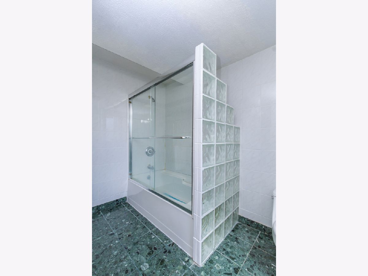
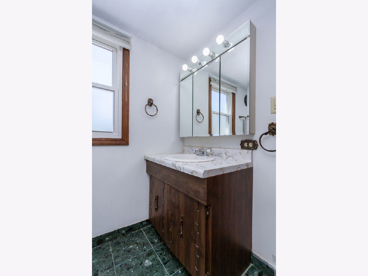
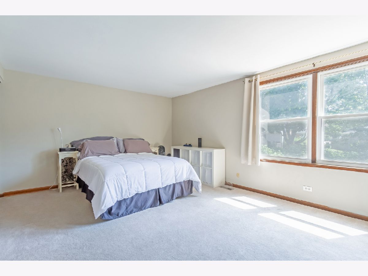
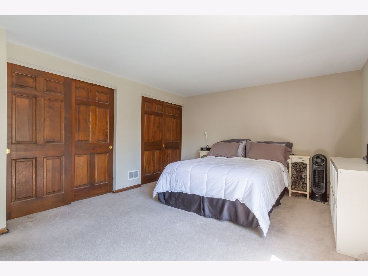
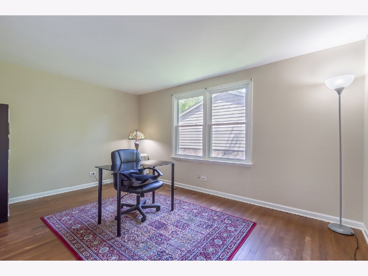
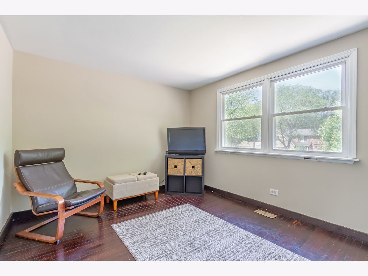
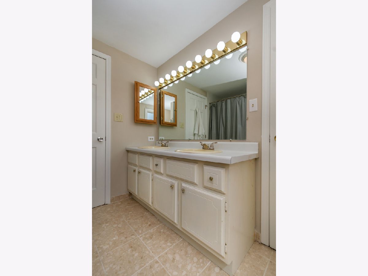
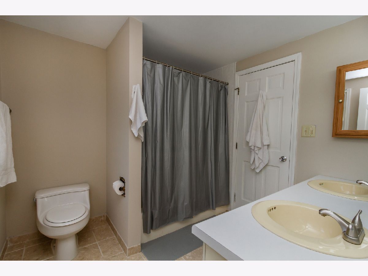
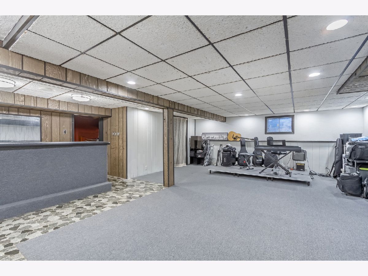
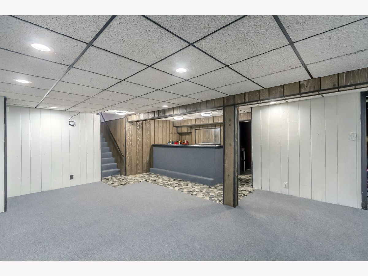
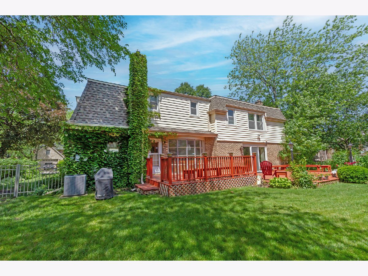
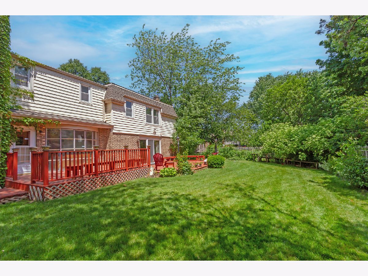
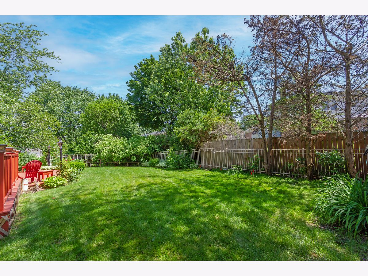
Room Specifics
Total Bedrooms: 4
Bedrooms Above Ground: 4
Bedrooms Below Ground: 0
Dimensions: —
Floor Type: —
Dimensions: —
Floor Type: —
Dimensions: —
Floor Type: —
Full Bathrooms: 3
Bathroom Amenities: Double Sink
Bathroom in Basement: 0
Rooms: —
Basement Description: Finished
Other Specifics
| 2 | |
| — | |
| Concrete | |
| — | |
| — | |
| 9360 | |
| — | |
| — | |
| — | |
| — | |
| Not in DB | |
| — | |
| — | |
| — | |
| — |
Tax History
| Year | Property Taxes |
|---|---|
| 2022 | $8,388 |
Contact Agent
Nearby Similar Homes
Nearby Sold Comparables
Contact Agent
Listing Provided By
RE/MAX Suburban



