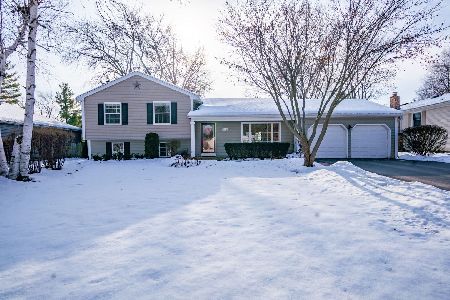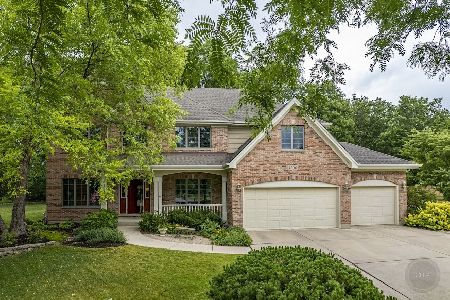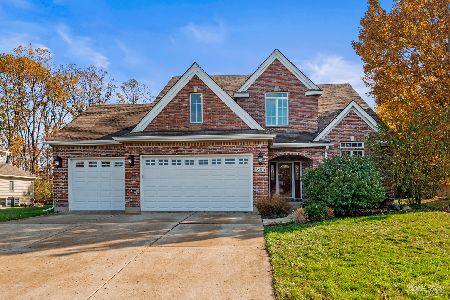1115 Edwards Drive, Batavia, Illinois 60510
$522,000
|
Sold
|
|
| Status: | Closed |
| Sqft: | 3,940 |
| Cost/Sqft: | $145 |
| Beds: | 4 |
| Baths: | 5 |
| Year Built: | 2000 |
| Property Taxes: | $13,178 |
| Days On Market: | 2524 |
| Lot Size: | 0,31 |
Description
Custom built. Nearly 5,500 square feet of finished living space. This home has everything. Spacious first floor, all hardwood with a gourmet kitchen, a wonderful pantry area, office, plenty of vaulted space & family room with stone fireplace. You can also walk outside to your screened in porch, step outside to the jacuzzi or out on to the patio with a fire pit. Very private backyard with shed. There are 2 stairways leading up the 4 bedrooms & 3 full baths on the 2nd floor. The master suite has a private sitting area with wet bar & small refrigerator, large closet & luxury master bath with a steam shower. There is a partially finished basement with media area, game area, wet bar, full bath, workshop & storage area. Basement is a deep pour with a 2nd masonry fireplace. Basement, garage & full baths have radiant heated floors. There is a 4-car garage, the single door side is 10 ft high and double deep. Home is located on a culdesac on the east side of Batavia. Backs to Prairie Path.
Property Specifics
| Single Family | |
| — | |
| Traditional | |
| 2000 | |
| Full | |
| CUSTOM | |
| No | |
| 0.31 |
| Kane | |
| — | |
| 0 / Not Applicable | |
| None | |
| Public | |
| Public Sewer | |
| 10293762 | |
| 1226406005 |
Nearby Schools
| NAME: | DISTRICT: | DISTANCE: | |
|---|---|---|---|
|
Middle School
Sam Rotolo Middle School Of Bat |
101 | Not in DB | |
|
High School
Batavia Sr High School |
101 | Not in DB | |
Property History
| DATE: | EVENT: | PRICE: | SOURCE: |
|---|---|---|---|
| 22 Apr, 2019 | Sold | $522,000 | MRED MLS |
| 8 Mar, 2019 | Under contract | $570,000 | MRED MLS |
| 1 Mar, 2019 | Listed for sale | $570,000 | MRED MLS |
Room Specifics
Total Bedrooms: 4
Bedrooms Above Ground: 4
Bedrooms Below Ground: 0
Dimensions: —
Floor Type: Hardwood
Dimensions: —
Floor Type: Carpet
Dimensions: —
Floor Type: Carpet
Full Bathrooms: 5
Bathroom Amenities: Whirlpool,Steam Shower,Double Sink,Full Body Spray Shower
Bathroom in Basement: 1
Rooms: Game Room,Sitting Room,Media Room,Foyer,Mud Room,Enclosed Porch,Den,Workshop,Storage
Basement Description: Partially Finished
Other Specifics
| 4 | |
| Concrete Perimeter | |
| Concrete | |
| Deck, Patio, Hot Tub, Brick Paver Patio | |
| Cul-De-Sac,Irregular Lot,Landscaped | |
| 98X145X106116 | |
| Full,Unfinished | |
| Full | |
| Vaulted/Cathedral Ceilings, Bar-Wet, Hardwood Floors, Heated Floors, First Floor Laundry, Second Floor Laundry | |
| Range, Microwave, Dishwasher, Refrigerator, Disposal, Wine Refrigerator, Range Hood | |
| Not in DB | |
| Sidewalks, Street Lights, Street Paved | |
| — | |
| — | |
| Wood Burning, Gas Starter |
Tax History
| Year | Property Taxes |
|---|---|
| 2019 | $13,178 |
Contact Agent
Nearby Similar Homes
Nearby Sold Comparables
Contact Agent
Listing Provided By
Baird & Warner








