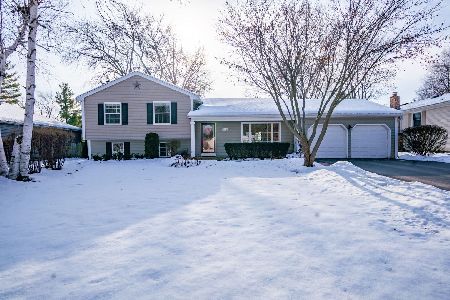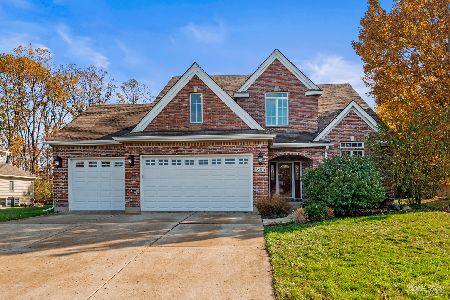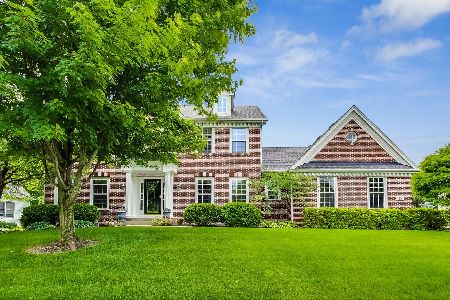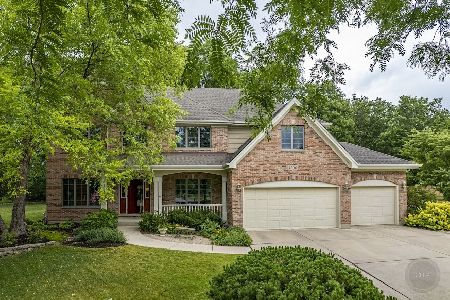1507 Flag Day Drive, Batavia, Illinois 60510
$299,000
|
Sold
|
|
| Status: | Closed |
| Sqft: | 0 |
| Cost/Sqft: | — |
| Beds: | 4 |
| Baths: | 3 |
| Year Built: | 1998 |
| Property Taxes: | $10,452 |
| Days On Market: | 6144 |
| Lot Size: | 0,00 |
Description
Great home on large lot! Maple floors in LR, DR and Kitchen. Custom kitchen cabinets in dream kit with large island, Corian countertops and custom appliances. 2story family room with 2 sided fireplace to living room. Front exterior has wrap around porch. Huge master bedroom with ultra bath/whirlpool tub. Professional landscaping, a great home at a great price and so much to offer!
Property Specifics
| Single Family | |
| — | |
| — | |
| 1998 | |
| Full | |
| — | |
| No | |
| — |
| Kane | |
| Normandy Estates | |
| 0 / Not Applicable | |
| None | |
| Public | |
| Public Sewer | |
| 07178037 | |
| 1226407007 |
Property History
| DATE: | EVENT: | PRICE: | SOURCE: |
|---|---|---|---|
| 3 May, 2010 | Sold | $299,000 | MRED MLS |
| 26 Jan, 2010 | Under contract | $299,000 | MRED MLS |
| — | Last price change | $339,000 | MRED MLS |
| 2 Apr, 2009 | Listed for sale | $389,000 | MRED MLS |
Room Specifics
Total Bedrooms: 4
Bedrooms Above Ground: 4
Bedrooms Below Ground: 0
Dimensions: —
Floor Type: Carpet
Dimensions: —
Floor Type: Carpet
Dimensions: —
Floor Type: Carpet
Full Bathrooms: 3
Bathroom Amenities: Whirlpool,Separate Shower
Bathroom in Basement: 0
Rooms: Eating Area,Utility Room-1st Floor
Basement Description: —
Other Specifics
| 2 | |
| Concrete Perimeter | |
| Concrete | |
| Patio, In Ground Pool | |
| — | |
| 132X38X118X51X125 | |
| Unfinished | |
| Full | |
| Vaulted/Cathedral Ceilings | |
| Range, Microwave, Dishwasher, Refrigerator, Washer, Dryer, Disposal | |
| Not in DB | |
| Sidewalks, Street Paved | |
| — | |
| — | |
| Double Sided |
Tax History
| Year | Property Taxes |
|---|---|
| 2010 | $10,452 |
Contact Agent
Nearby Similar Homes
Nearby Sold Comparables
Contact Agent
Listing Provided By
RE/MAX Unlimited Northwest









