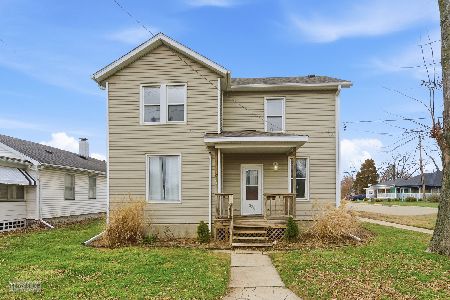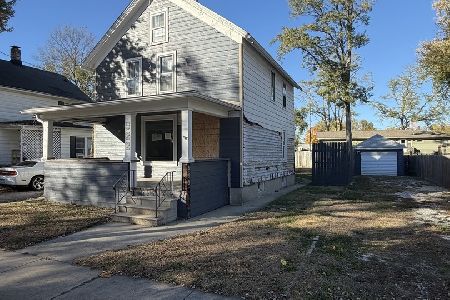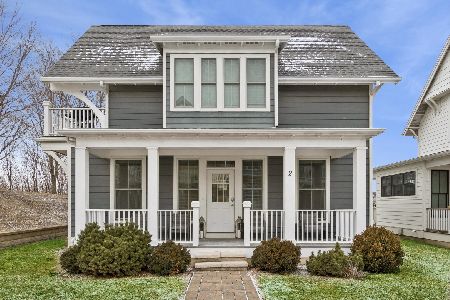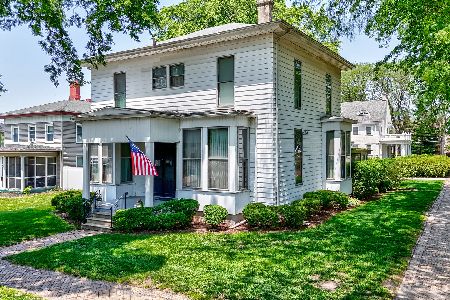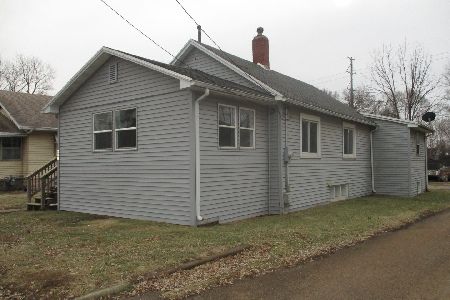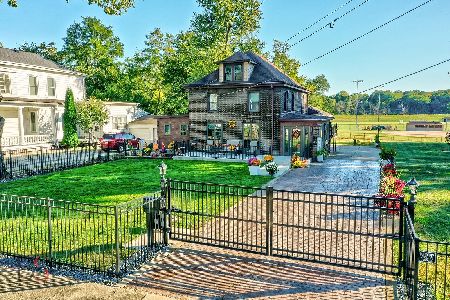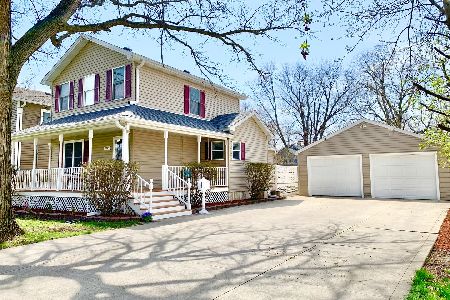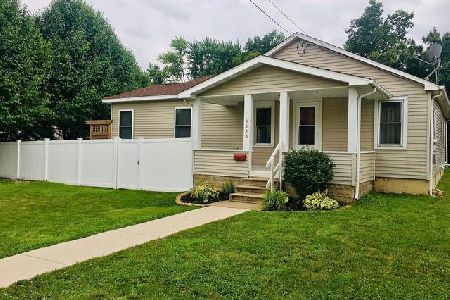1115 Guion Street, Ottawa, Illinois 61350
$165,000
|
Sold
|
|
| Status: | Closed |
| Sqft: | 1,500 |
| Cost/Sqft: | $113 |
| Beds: | 3 |
| Baths: | 3 |
| Year Built: | — |
| Property Taxes: | $0 |
| Days On Market: | 2104 |
| Lot Size: | 0,18 |
Description
Gorgeous home! Three Bedroom with Master bedroom suite on main level and two upper bedrooms with full bath. Wrap around porch with fenced in yard with deck and patio. Bright kitchen with great counter space with pantry closet. Main floor laundry a great plus located near master suite. Two car detached heated garage with storage. Updated main floor flooring in 2019. Upper bedroom flooring completed few years ago. Downtown Ottawa is just minutes away. Lovingly cared for and move-in ready! Disabled Veteran exemption, current taxes zero.
Property Specifics
| Single Family | |
| — | |
| — | |
| — | |
| Partial | |
| — | |
| No | |
| 0.18 |
| La Salle | |
| — | |
| 0 / Not Applicable | |
| None | |
| Public | |
| Public Sewer | |
| 10689617 | |
| 2111221024 |
Nearby Schools
| NAME: | DISTRICT: | DISTANCE: | |
|---|---|---|---|
|
Grade School
Jefferson Elementary: K-4th Grad |
141 | — | |
|
Middle School
Shepherd Middle School |
141 | Not in DB | |
|
High School
Ottawa Township High School |
140 | Not in DB | |
Property History
| DATE: | EVENT: | PRICE: | SOURCE: |
|---|---|---|---|
| 12 Nov, 2009 | Sold | $152,500 | MRED MLS |
| 13 Oct, 2009 | Under contract | $150,000 | MRED MLS |
| — | Last price change | $163,500 | MRED MLS |
| 3 Aug, 2009 | Listed for sale | $163,500 | MRED MLS |
| 31 May, 2016 | Sold | $157,000 | MRED MLS |
| 13 Apr, 2016 | Under contract | $159,000 | MRED MLS |
| 31 Mar, 2016 | Listed for sale | $159,000 | MRED MLS |
| 19 Jun, 2020 | Sold | $165,000 | MRED MLS |
| 28 Apr, 2020 | Under contract | $169,000 | MRED MLS |
| 14 Apr, 2020 | Listed for sale | $169,000 | MRED MLS |
| 3 Jun, 2022 | Sold | $185,000 | MRED MLS |
| 17 Apr, 2022 | Under contract | $179,900 | MRED MLS |
| 16 Apr, 2022 | Listed for sale | $179,900 | MRED MLS |
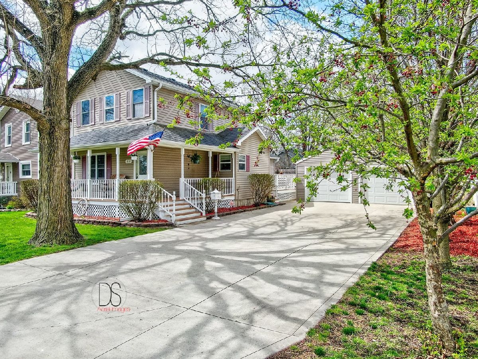
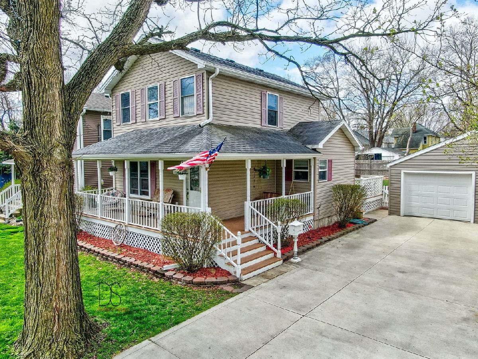
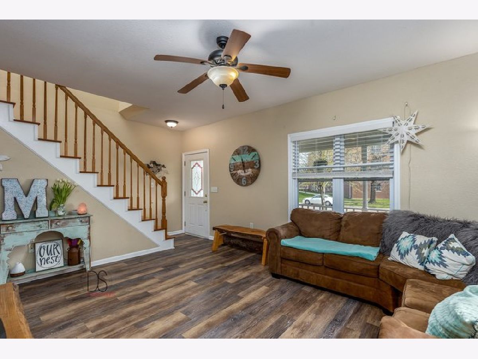
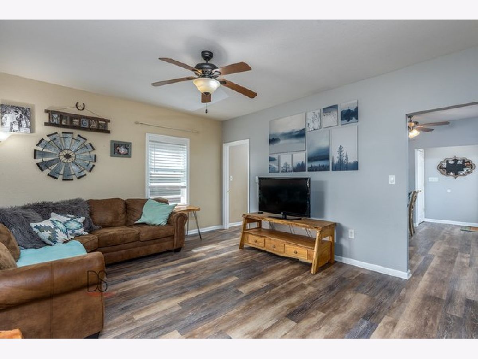
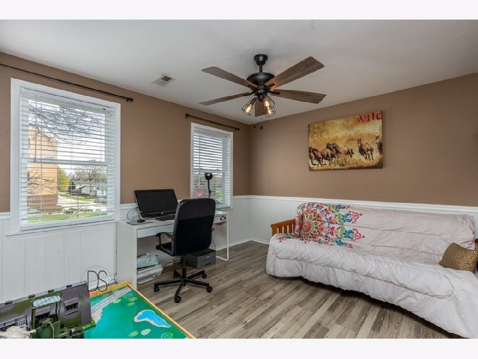
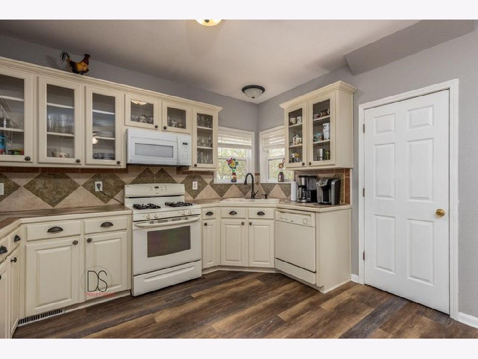
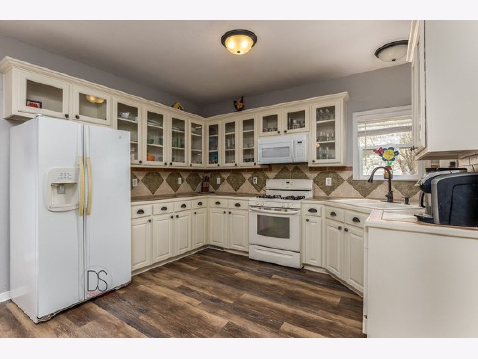
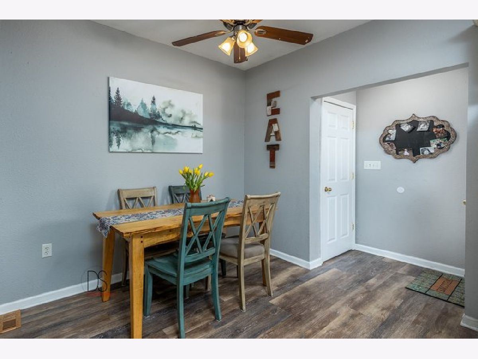
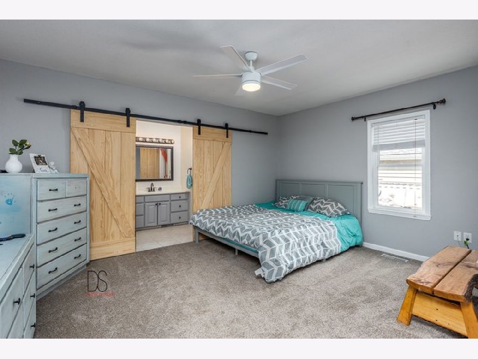
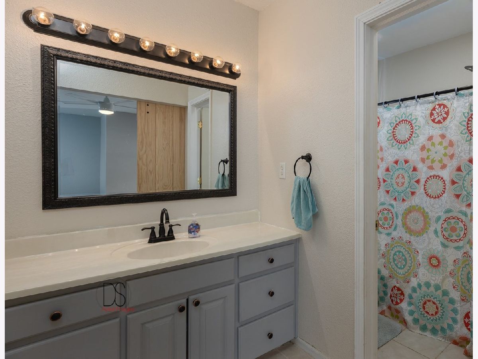
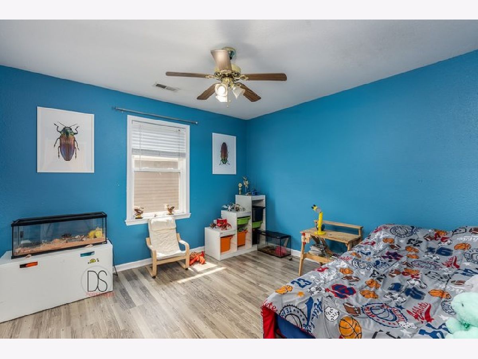
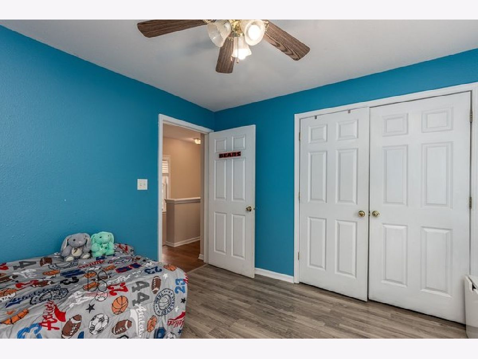
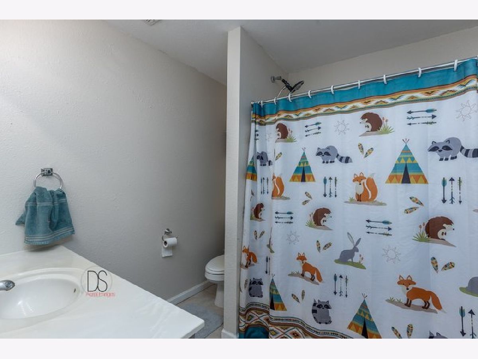
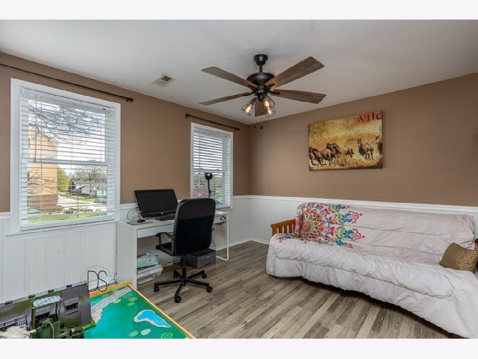
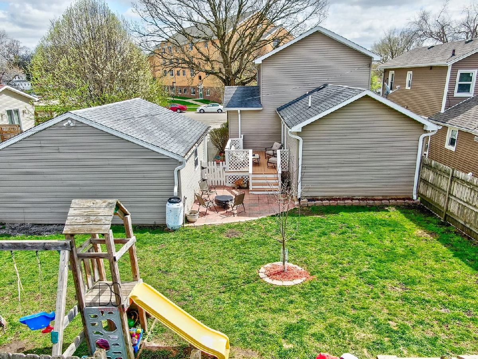
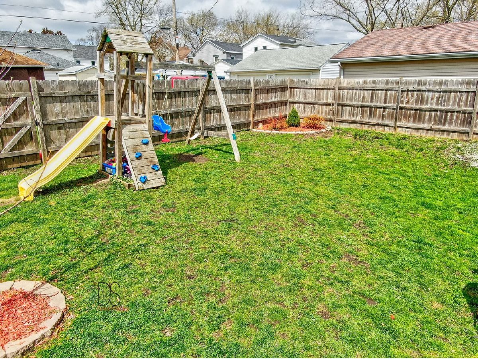
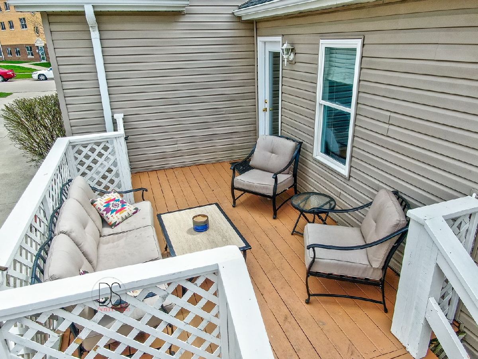
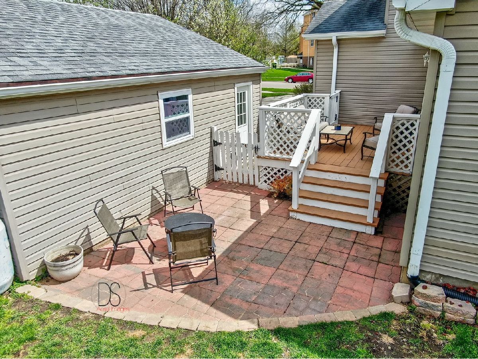
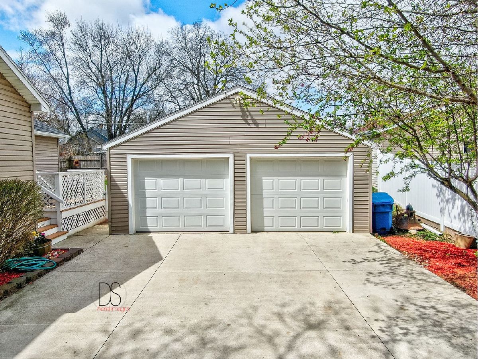
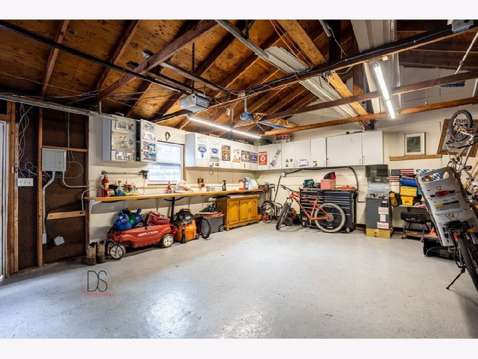
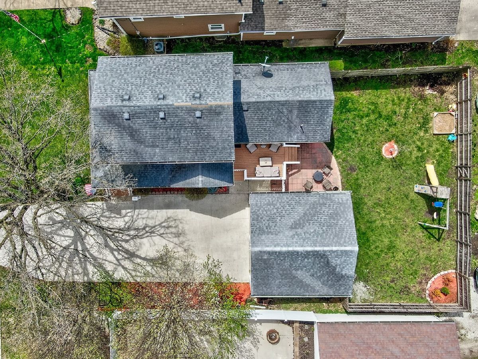
Room Specifics
Total Bedrooms: 3
Bedrooms Above Ground: 3
Bedrooms Below Ground: 0
Dimensions: —
Floor Type: Other
Dimensions: —
Floor Type: Other
Full Bathrooms: 3
Bathroom Amenities: —
Bathroom in Basement: 0
Rooms: No additional rooms
Basement Description: Unfinished
Other Specifics
| 2 | |
| — | |
| Concrete | |
| Deck | |
| Fenced Yard | |
| 66X120 | |
| — | |
| Full | |
| First Floor Bedroom, First Floor Full Bath | |
| Range, Microwave, Dishwasher, Refrigerator, Washer, Dryer | |
| Not in DB | |
| — | |
| — | |
| — | |
| — |
Tax History
| Year | Property Taxes |
|---|---|
| 2009 | $1,988 |
Contact Agent
Nearby Similar Homes
Nearby Sold Comparables
Contact Agent
Listing Provided By
Coldwell Banker The Real Estate Group

