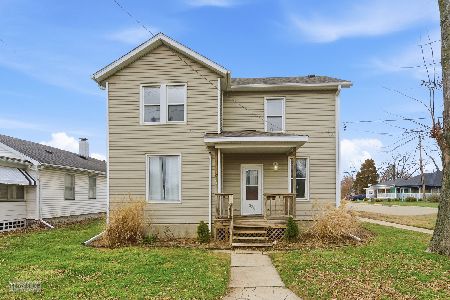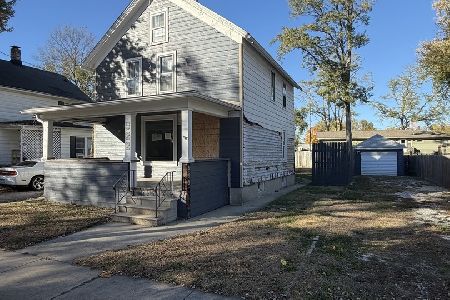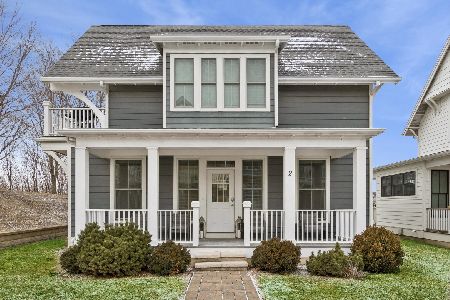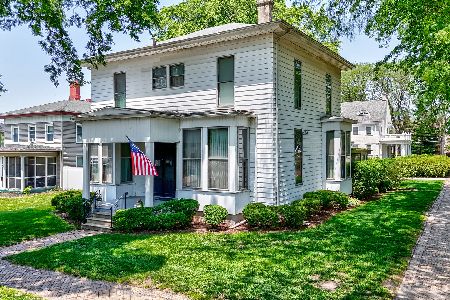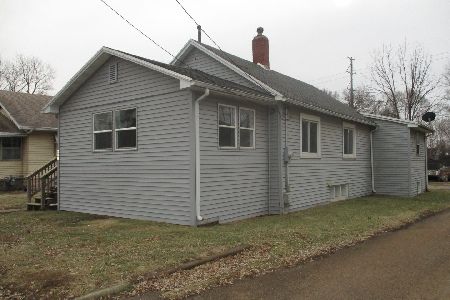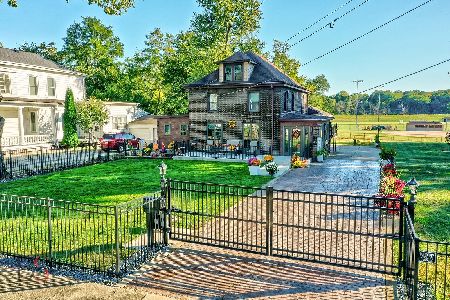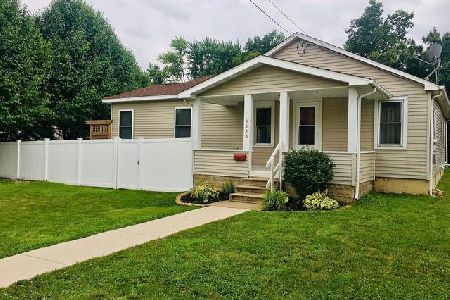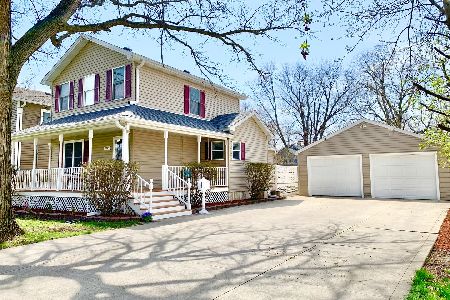1125 Guion Street, Ottawa, Illinois 61350
$189,500
|
Sold
|
|
| Status: | Closed |
| Sqft: | 1,300 |
| Cost/Sqft: | $144 |
| Beds: | 3 |
| Baths: | 2 |
| Year Built: | 1900 |
| Property Taxes: | $3,678 |
| Days On Market: | 318 |
| Lot Size: | 0,17 |
Description
Welcome home to this updated and fresh 3 bed, 2 bath ranch in the heart of downtown Ottawa! You will find yourself within walking distance to the many festivals and events that Ottawa has to offer year-round, as well as an abundance of restaurants. For those who love the outdoors, this home is perfectly located between the I&M Canal Trail and the Fox River Walk - a paved trail following the north bank of the Fox River that leads east to the fabulous Fox River Park, and takes you into downtown if you head west. The home is also one block east of Marquette High School. From the covered front porch you will enter into the living room (dining combo) and enjoy vaulted ceilings; the kitchen boasts new appliances, freshly painted cabinets and a breakfast bar. The primary bedroom suite includes a huge walk-in closet and bathroom en-suite (both with space-saving pocket doors), and has sliding glass door access to an outdoor patio. The home itself is full of modern updates, including new flooring installed in 2025, new water heater in December 2024, fresh paint, a Nest thermostat and many new stainless steel appliances installed in 2024 (stove, dishwasher), and a brand new Speed Queen washer/dryer set in the laundry/mud room. Basement access from within the house, with plenty of room for storage! White vinyl fencing encloses a large private patio with a built-in fire pit and retaining wall - incredible for entertaining! The huge 2.5 car garage is accessed through the alley court yard behind the house and includes a work bench for builders. A must see!
Property Specifics
| Single Family | |
| — | |
| — | |
| 1900 | |
| — | |
| — | |
| No | |
| 0.17 |
| — | |
| — | |
| — / Not Applicable | |
| — | |
| — | |
| — | |
| 12305137 | |
| 2111221016 |
Nearby Schools
| NAME: | DISTRICT: | DISTANCE: | |
|---|---|---|---|
|
Grade School
Jefferson Elementary: K-4th Grad |
141 | — | |
|
High School
Ottawa Township High School |
140 | Not in DB | |
Property History
| DATE: | EVENT: | PRICE: | SOURCE: |
|---|---|---|---|
| 23 Dec, 2019 | Sold | $132,000 | MRED MLS |
| 6 Dec, 2019 | Under contract | $138,500 | MRED MLS |
| — | Last price change | $141,500 | MRED MLS |
| 6 Nov, 2019 | Listed for sale | $143,500 | MRED MLS |
| 17 Apr, 2025 | Sold | $189,500 | MRED MLS |
| 9 Mar, 2025 | Under contract | $187,500 | MRED MLS |
| 6 Mar, 2025 | Listed for sale | $187,500 | MRED MLS |
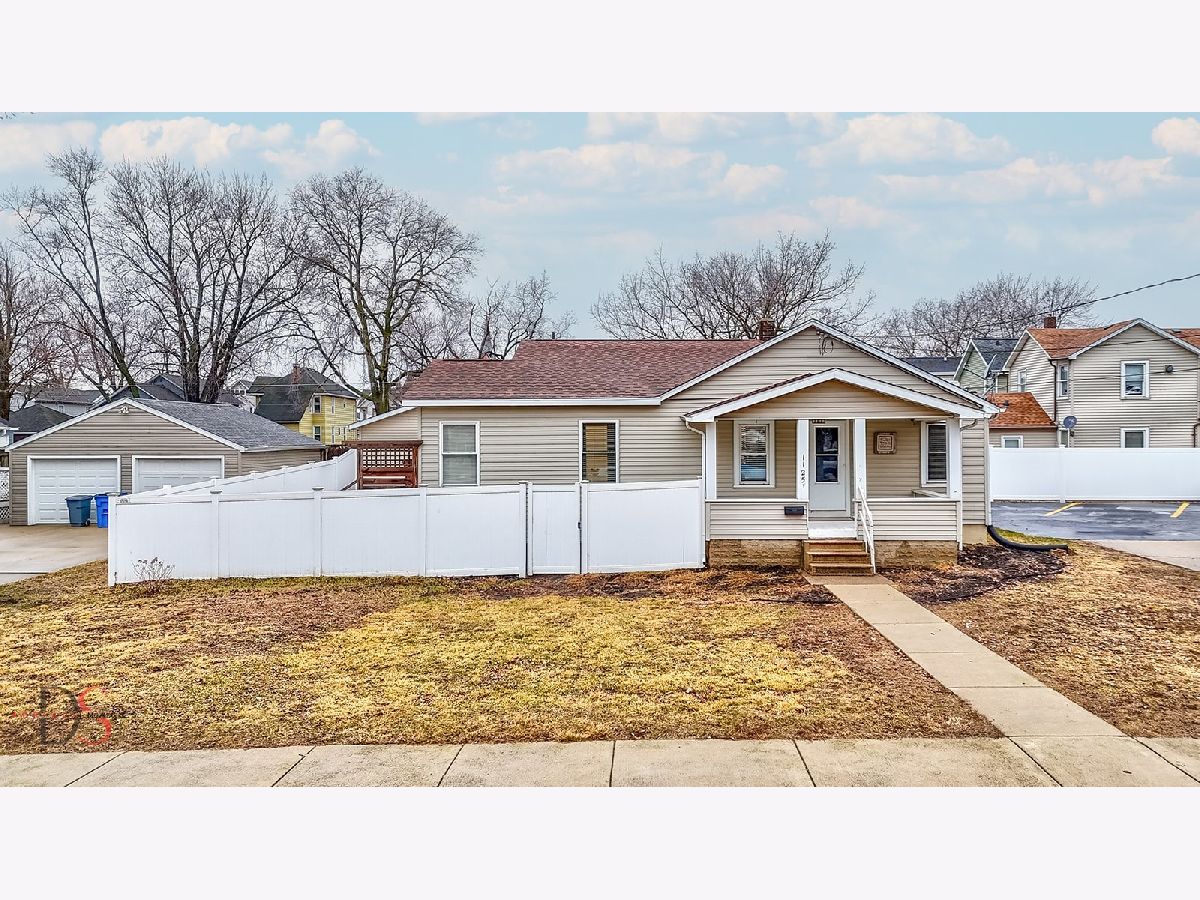




















Room Specifics
Total Bedrooms: 3
Bedrooms Above Ground: 3
Bedrooms Below Ground: 0
Dimensions: —
Floor Type: —
Dimensions: —
Floor Type: —
Full Bathrooms: 2
Bathroom Amenities: —
Bathroom in Basement: 0
Rooms: —
Basement Description: —
Other Specifics
| 2.5 | |
| — | |
| — | |
| — | |
| — | |
| 68X120X52X100 | |
| — | |
| — | |
| — | |
| — | |
| Not in DB | |
| — | |
| — | |
| — | |
| — |
Tax History
| Year | Property Taxes |
|---|---|
| 2019 | $2,349 |
| 2025 | $3,678 |
Contact Agent
Nearby Similar Homes
Nearby Sold Comparables
Contact Agent
Listing Provided By
Heritage Select Realty

