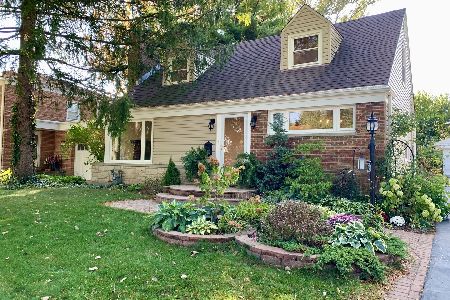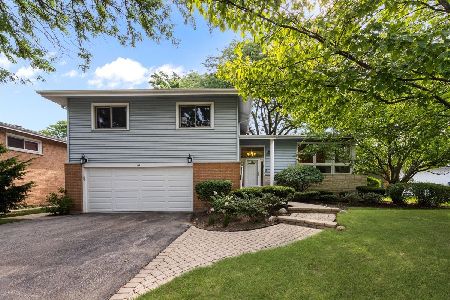1115 Kenton Road, Deerfield, Illinois 60015
$460,000
|
Sold
|
|
| Status: | Closed |
| Sqft: | 2,050 |
| Cost/Sqft: | $234 |
| Beds: | 4 |
| Baths: | 3 |
| Year Built: | 1958 |
| Property Taxes: | $10,122 |
| Days On Market: | 3771 |
| Lot Size: | 0,21 |
Description
Picture perfect house in Northeast Deerfield on coveted street. Impeccably maintained, bright and fresh decor. Gracious living room with vaulted ceilings and wall of windows. Newer maple kitchen with brand new stainless steel appliances. Spacious family room walks out to beautifully landscaped yard with 2-tiered deck. Master suite and 3 additional family bedrooms upstairs with great closet space. Sub-basement with bonus room and tons of storage. Hardwood floors, six panel doors, paver walkway help to round out this special offering. Close to town, train and Walden School.
Property Specifics
| Single Family | |
| — | |
| — | |
| 1958 | |
| Partial | |
| — | |
| No | |
| 0.21 |
| Lake | |
| Northeast Deerfield | |
| 0 / Not Applicable | |
| None | |
| Lake Michigan | |
| Public Sewer | |
| 09049631 | |
| 16283080090000 |
Nearby Schools
| NAME: | DISTRICT: | DISTANCE: | |
|---|---|---|---|
|
Grade School
Walden Elementary School |
109 | — | |
|
Middle School
Alan B Shepard Middle School |
109 | Not in DB | |
|
High School
Deerfield High School |
113 | Not in DB | |
Property History
| DATE: | EVENT: | PRICE: | SOURCE: |
|---|---|---|---|
| 12 Dec, 2012 | Sold | $405,000 | MRED MLS |
| 23 Oct, 2012 | Under contract | $424,900 | MRED MLS |
| 24 Aug, 2012 | Listed for sale | $424,900 | MRED MLS |
| 17 Dec, 2015 | Sold | $460,000 | MRED MLS |
| 3 Nov, 2015 | Under contract | $479,000 | MRED MLS |
| — | Last price change | $484,500 | MRED MLS |
| 28 Sep, 2015 | Listed for sale | $489,000 | MRED MLS |
| 7 Oct, 2025 | Sold | $600,000 | MRED MLS |
| 7 Sep, 2025 | Under contract | $625,000 | MRED MLS |
| 4 Sep, 2025 | Listed for sale | $625,000 | MRED MLS |
Room Specifics
Total Bedrooms: 4
Bedrooms Above Ground: 4
Bedrooms Below Ground: 0
Dimensions: —
Floor Type: Hardwood
Dimensions: —
Floor Type: Hardwood
Dimensions: —
Floor Type: Hardwood
Full Bathrooms: 3
Bathroom Amenities: —
Bathroom in Basement: 0
Rooms: No additional rooms
Basement Description: Unfinished,Sub-Basement
Other Specifics
| 2 | |
| Concrete Perimeter | |
| Asphalt | |
| Deck, Patio | |
| Fenced Yard | |
| 65X135 | |
| Unfinished | |
| Full | |
| Vaulted/Cathedral Ceilings, Hardwood Floors | |
| Range, Microwave, Dishwasher, Refrigerator, Washer, Dryer, Disposal, Stainless Steel Appliance(s) | |
| Not in DB | |
| Sidewalks | |
| — | |
| — | |
| — |
Tax History
| Year | Property Taxes |
|---|---|
| 2012 | $9,040 |
| 2015 | $10,122 |
| 2025 | $12,788 |
Contact Agent
Nearby Similar Homes
Nearby Sold Comparables
Contact Agent
Listing Provided By
Baird & Warner










