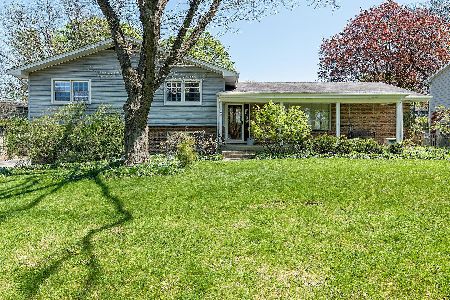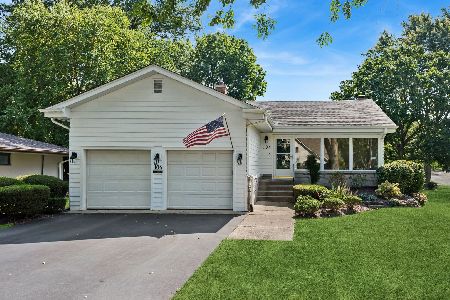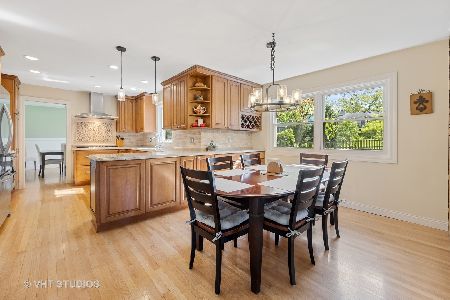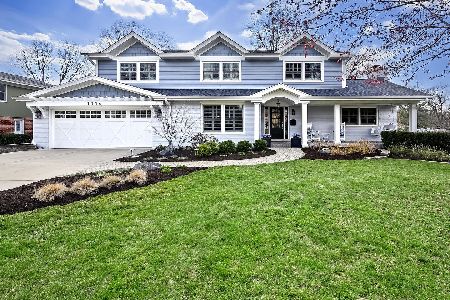1115 Main Street, Wheaton, Illinois 60189
$530,000
|
Sold
|
|
| Status: | Closed |
| Sqft: | 2,988 |
| Cost/Sqft: | $180 |
| Beds: | 4 |
| Baths: | 3 |
| Year Built: | 1967 |
| Property Taxes: | $12,235 |
| Days On Market: | 2931 |
| Lot Size: | 0,34 |
Description
COME SEE THE CHANGES! NEWLY REFINISHED HARDWOOD FLOORS, FRESH PAINT FOYER, LIVING ROOM, DINING ROOM AND STAIRWELL. Just blocks to town and train Picturesque setting w/gorgeous, easy to maintain landscaping & the home is COMPLETELY updated throughout. Magnificent kitchen w/ peninsula, granite counters, 42' maple cabinetry, double ovens, under cabinet lighting, glass fronts, wine refrigerator and opens wide to an eating area & family room - complete with fireplace & skylights. French doors open to a breezy 3 season room. The home features 2 additional fireplaces (LR & BSMT) for a total of 3!!!!!! hardwood floors throughout 2nd floor plus newly refinished in LR, DR & Kitchen. Master Bedroom w/ a newly renovated spa-like bathroom w/walk-in shower and separate vanity area. Main hall bath was also recently renovated. Windows replaced, first floor laundry, a magnificent patio off the 3 season room to enjoy a glorious back yard. Basement rec room plus storage for all your storage needs.
Property Specifics
| Single Family | |
| — | |
| Traditional | |
| 1967 | |
| Partial | |
| — | |
| No | |
| 0.34 |
| Du Page | |
| — | |
| 0 / Not Applicable | |
| None | |
| Lake Michigan | |
| Public Sewer | |
| 09838296 | |
| 0521114005 |
Nearby Schools
| NAME: | DISTRICT: | DISTANCE: | |
|---|---|---|---|
|
Grade School
Whittier Elementary School |
200 | — | |
|
Middle School
Edison Middle School |
200 | Not in DB | |
|
High School
Wheaton Warrenville South H S |
200 | Not in DB | |
Property History
| DATE: | EVENT: | PRICE: | SOURCE: |
|---|---|---|---|
| 23 Mar, 2018 | Sold | $530,000 | MRED MLS |
| 1 Feb, 2018 | Under contract | $539,000 | MRED MLS |
| 21 Jan, 2018 | Listed for sale | $539,000 | MRED MLS |
| 21 Sep, 2025 | Listed for sale | $620,000 | MRED MLS |
Room Specifics
Total Bedrooms: 4
Bedrooms Above Ground: 4
Bedrooms Below Ground: 0
Dimensions: —
Floor Type: —
Dimensions: —
Floor Type: —
Dimensions: —
Floor Type: —
Full Bathrooms: 3
Bathroom Amenities: Separate Shower
Bathroom in Basement: 0
Rooms: Eating Area,Enclosed Porch
Basement Description: Partially Finished
Other Specifics
| 2 | |
| Concrete Perimeter | |
| Asphalt | |
| Patio, Porch Screened | |
| — | |
| 164 X 90 X 154 X 95 | |
| — | |
| Full | |
| Skylight(s), Hardwood Floors, First Floor Laundry | |
| Range, Microwave, Dishwasher, Refrigerator, Disposal, Wine Refrigerator, Cooktop | |
| Not in DB | |
| Park, Street Paved | |
| — | |
| — | |
| Wood Burning, Gas Log, Gas Starter |
Tax History
| Year | Property Taxes |
|---|---|
| 2018 | $12,235 |
| 2025 | $8,719 |
Contact Agent
Nearby Similar Homes
Nearby Sold Comparables
Contact Agent
Listing Provided By
RE/MAX Suburban









