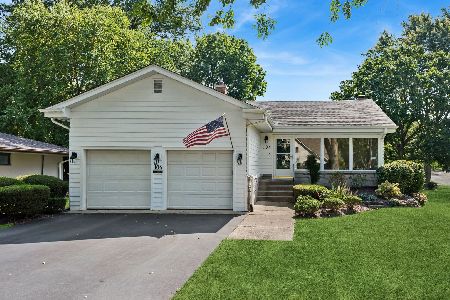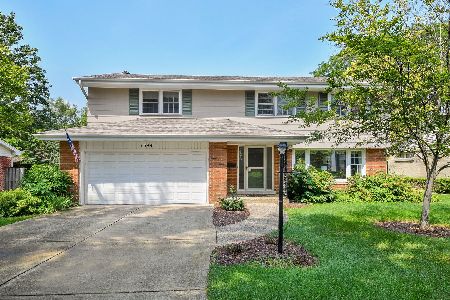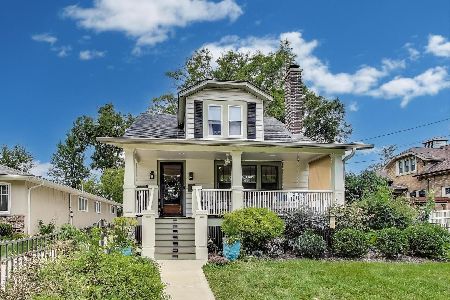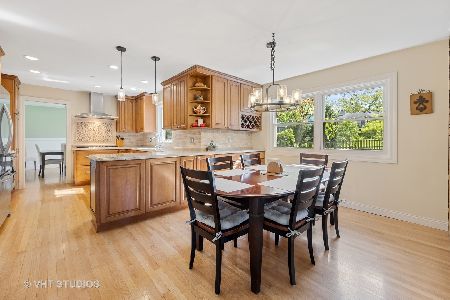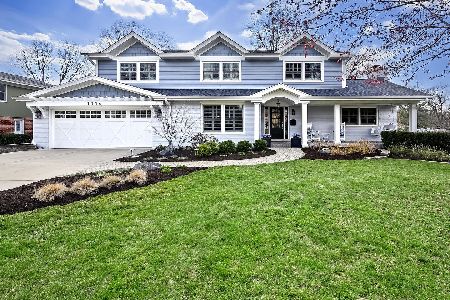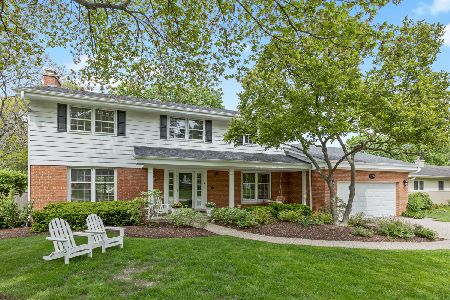1205 Main Street, Wheaton, Illinois 60189
$444,900
|
Sold
|
|
| Status: | Closed |
| Sqft: | 1,947 |
| Cost/Sqft: | $231 |
| Beds: | 4 |
| Baths: | 3 |
| Year Built: | 1965 |
| Property Taxes: | $10,185 |
| Days On Market: | 1665 |
| Lot Size: | 0,69 |
Description
STOP THE CAR! Do not pass up this bright move-in ready 4-bedroom 2.5 bath split level home. This sensational property is across the street from Kelly Park, a few blocks from schools and walking distance to the Prairie Path, train, French Open Market, and all the fabulous shops, restaurants, and festivals in downtown Wheaton! Easy entertaining main level with a large living room attached to the kitchen with tons of storage and prep space. Opening to the breakfast room and sun-filled family room with a brick wood-burning fireplace and skylights. The second level has 4 bedrooms including the master bedroom with a private bath. The lower level features an office with built-in shelving and a desk. A mudroom and laundry/powder room complete the lower level. A large rec room can accommodate year-round fun! 3-season relaxing, and recreation can be had on the deck overlooking the expansive backyard and lower-level patio. This is a home you must see to appreciate all it has to offer. Roof 2013 / Windows 2011 / Water heater 2018 / A/C, washer, dryer, and sump pump 2016 / Refrigerator 2015 / Microwave November 2020 / Dishwasher September 2020
Property Specifics
| Single Family | |
| — | |
| Tri-Level | |
| 1965 | |
| Partial | |
| — | |
| No | |
| 0.69 |
| Du Page | |
| Fairway Estates | |
| 0 / Not Applicable | |
| None | |
| Lake Michigan | |
| Public Sewer | |
| 11074214 | |
| 0521114006 |
Nearby Schools
| NAME: | DISTRICT: | DISTANCE: | |
|---|---|---|---|
|
Grade School
Whittier Elementary School |
200 | — | |
|
Middle School
Edison Middle School |
200 | Not in DB | |
|
High School
Wheaton Warrenville South H S |
200 | Not in DB | |
Property History
| DATE: | EVENT: | PRICE: | SOURCE: |
|---|---|---|---|
| 11 Jun, 2021 | Sold | $444,900 | MRED MLS |
| 4 May, 2021 | Under contract | $449,900 | MRED MLS |
| 3 May, 2021 | Listed for sale | $449,900 | MRED MLS |
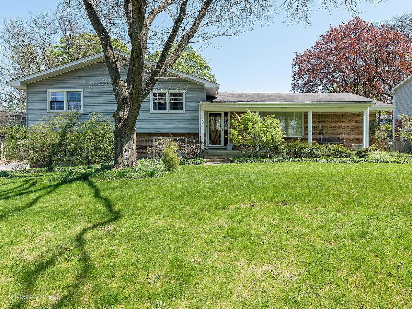
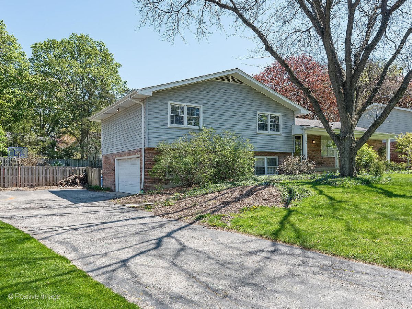
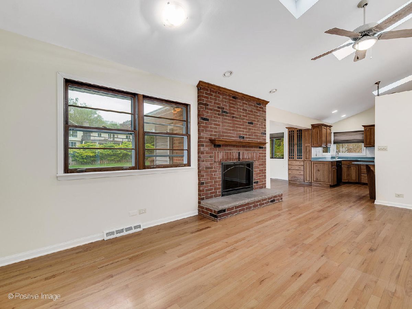
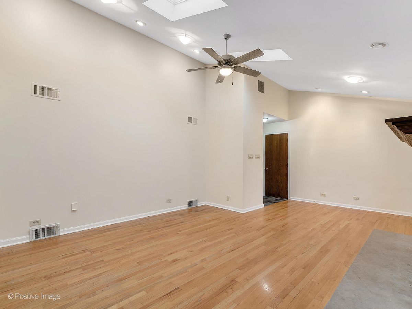
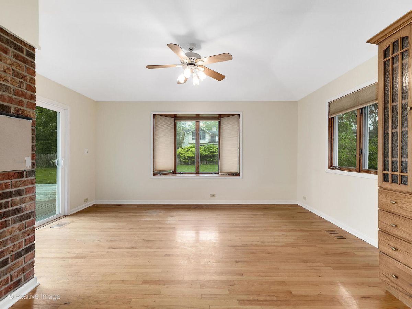
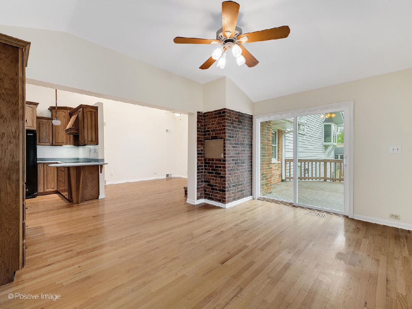
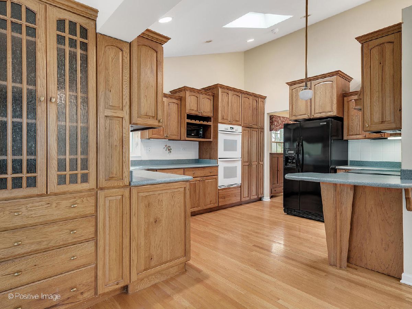
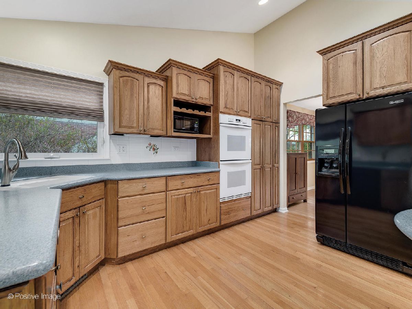
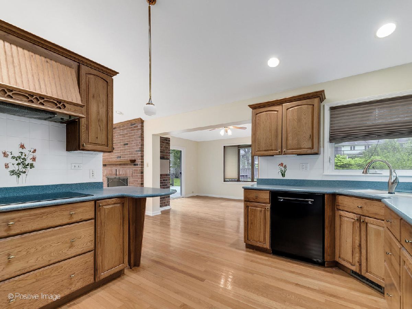
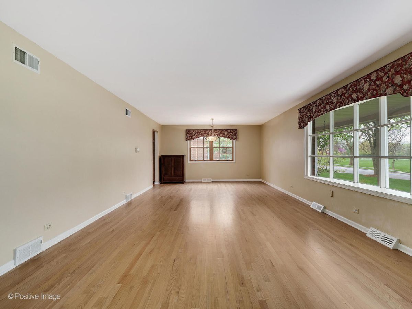
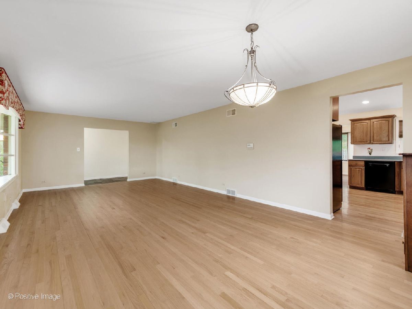
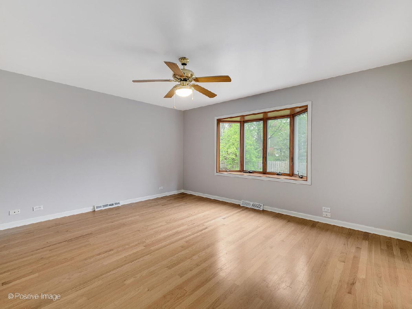
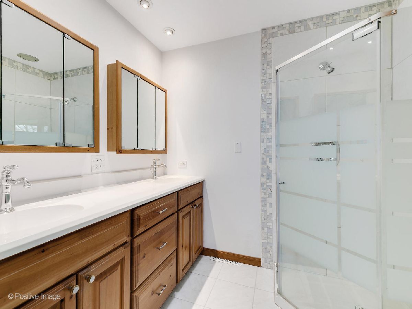
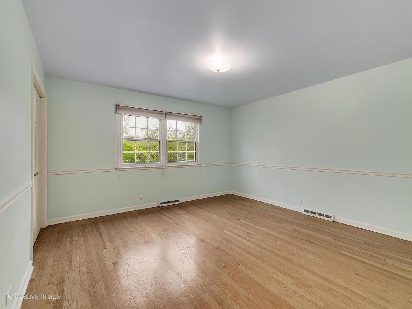
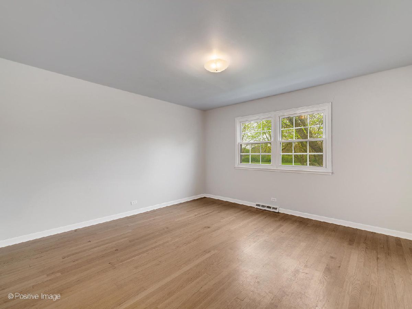
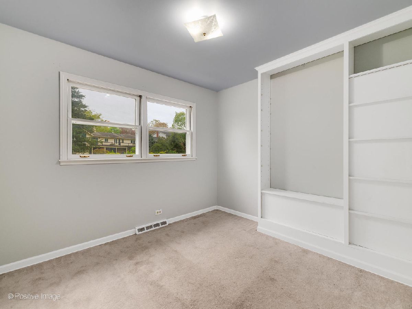
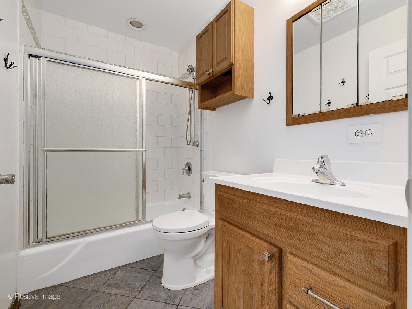
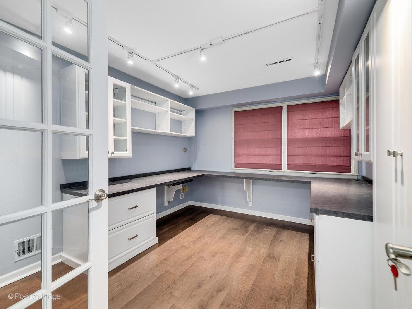
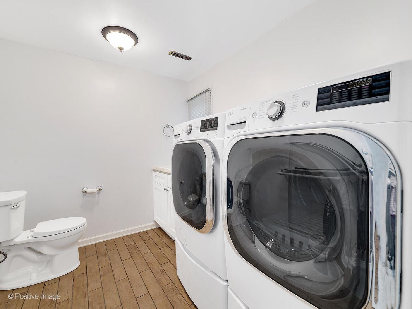
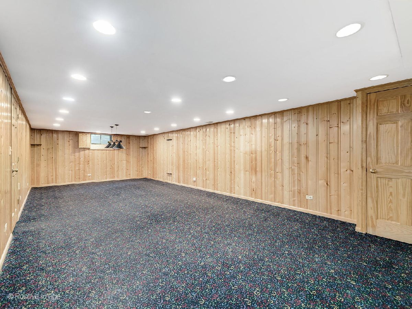
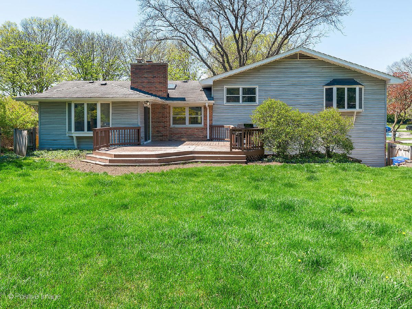
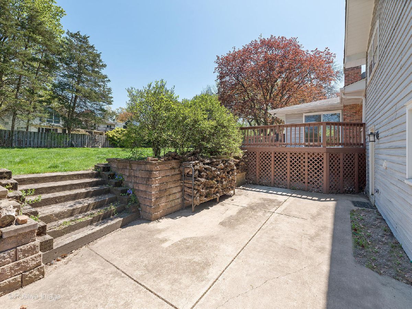
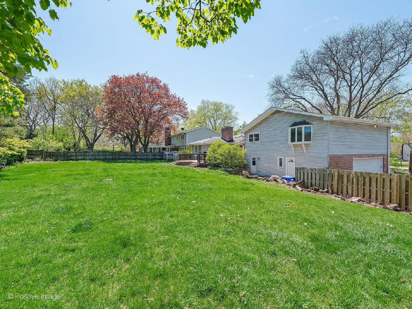
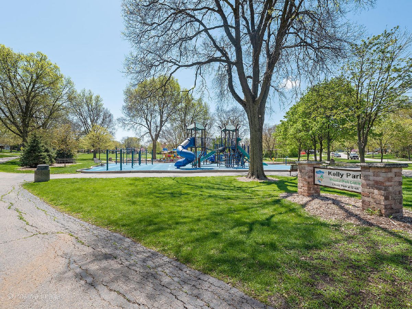
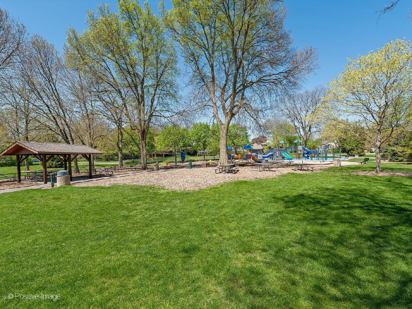
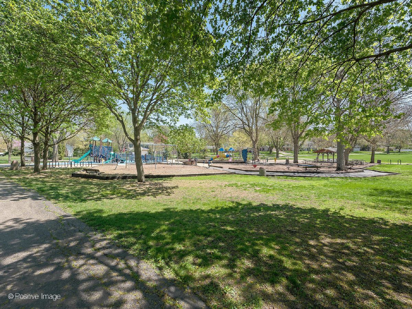
Room Specifics
Total Bedrooms: 4
Bedrooms Above Ground: 4
Bedrooms Below Ground: 0
Dimensions: —
Floor Type: Hardwood
Dimensions: —
Floor Type: Hardwood
Dimensions: —
Floor Type: Carpet
Full Bathrooms: 3
Bathroom Amenities: Double Sink
Bathroom in Basement: 0
Rooms: Breakfast Room,Office,Recreation Room,Mud Room
Basement Description: Sub-Basement
Other Specifics
| 2 | |
| — | |
| Asphalt | |
| Deck, Patio, Porch | |
| Fenced Yard,Park Adjacent | |
| 90X154X122X154 | |
| — | |
| Full | |
| Vaulted/Cathedral Ceilings, Skylight(s), Hardwood Floors, Some Carpeting | |
| Double Oven, Dishwasher, Refrigerator, Washer, Dryer, Cooktop, Built-In Oven | |
| Not in DB | |
| Park, Sidewalks, Street Paved | |
| — | |
| — | |
| Wood Burning |
Tax History
| Year | Property Taxes |
|---|---|
| 2021 | $10,185 |
Contact Agent
Nearby Similar Homes
Nearby Sold Comparables
Contact Agent
Listing Provided By
RE/MAX Suburban

