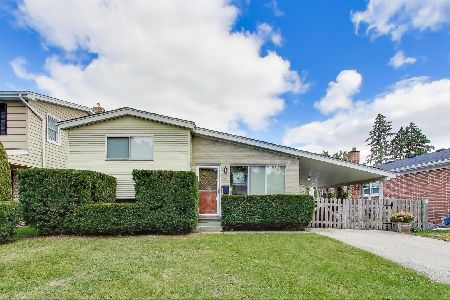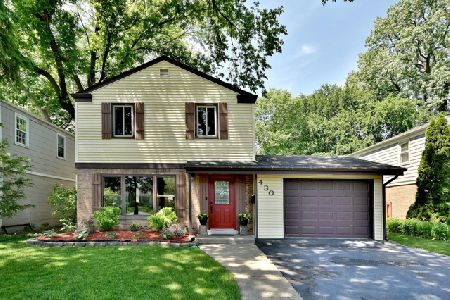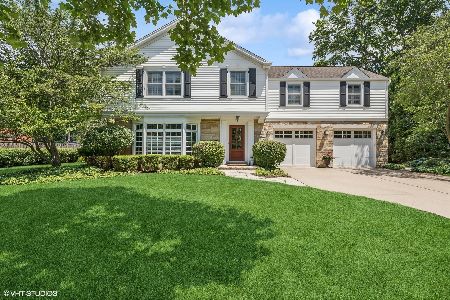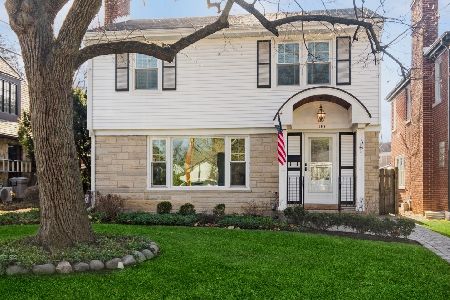1115 Mayfair Road, Arlington Heights, Illinois 60004
$660,000
|
Sold
|
|
| Status: | Closed |
| Sqft: | 3,000 |
| Cost/Sqft: | $233 |
| Beds: | 4 |
| Baths: | 4 |
| Year Built: | 1926 |
| Property Taxes: | $13,039 |
| Days On Market: | 2688 |
| Lot Size: | 0,15 |
Description
Welcome to this elegant stone Tudor home resting in the picturesque Stonegate community. This charming home has so much character with all the modern luxuries imaginable. Be amazed by the remodeled chef's Kitchen w/ 2 Miele dishwashers, Viking 48" range/oven, Sub-zero refrigerator, prep sink, ample storage & a cozy custom breakfast nook with banquette seating & heated floors. Sitting in your library w/ custom bookshelves you will enjoy 180 degrees of windows and a spectacular view of the private stone courtyard. Spacious dining & family room with stone fireplace is perfect for entertaining. Retire to the luxurious remodeled master suite with fireplace, 2 walk-in-closets. Watch your favorite movies in the theater room w/built in AV, original tapestry brickwork and 860 bottle wine cellar. Don't miss the ensuite above garage that is perfect for in-laws, a college student or Airbnb. Minutes from downtown Arlington Heights restaurants, shopping, Metra & top-rated Prospect High School.
Property Specifics
| Single Family | |
| — | |
| Tudor | |
| 1926 | |
| Full | |
| 2 STORY TUDOR | |
| No | |
| 0.15 |
| Cook | |
| Stonegate | |
| 0 / Not Applicable | |
| None | |
| Lake Michigan | |
| Public Sewer | |
| 09997781 | |
| 03322070050000 |
Nearby Schools
| NAME: | DISTRICT: | DISTANCE: | |
|---|---|---|---|
|
Grade School
Windsor Elementary School |
25 | — | |
|
Middle School
South Middle School |
25 | Not in DB | |
|
High School
Prospect High School |
214 | Not in DB | |
Property History
| DATE: | EVENT: | PRICE: | SOURCE: |
|---|---|---|---|
| 6 Apr, 2010 | Sold | $775,000 | MRED MLS |
| 9 Feb, 2010 | Under contract | $749,600 | MRED MLS |
| 6 Feb, 2010 | Listed for sale | $749,600 | MRED MLS |
| 22 Oct, 2018 | Sold | $660,000 | MRED MLS |
| 12 Sep, 2018 | Under contract | $700,000 | MRED MLS |
| 26 Jun, 2018 | Listed for sale | $700,000 | MRED MLS |
Room Specifics
Total Bedrooms: 4
Bedrooms Above Ground: 4
Bedrooms Below Ground: 0
Dimensions: —
Floor Type: Hardwood
Dimensions: —
Floor Type: Hardwood
Dimensions: —
Floor Type: —
Full Bathrooms: 4
Bathroom Amenities: Whirlpool,Separate Shower,Double Sink
Bathroom in Basement: 0
Rooms: Library,Breakfast Room,Media Room,Other Room,Foyer,Pantry,Walk In Closet,Play Room
Basement Description: Partially Finished
Other Specifics
| 2 | |
| Concrete Perimeter | |
| Brick | |
| Patio | |
| Corner Lot | |
| 77X140X28X25X108 | |
| Unfinished | |
| Full | |
| Vaulted/Cathedral Ceilings, Skylight(s), Hardwood Floors, Heated Floors | |
| Double Oven, Microwave, Dishwasher, High End Refrigerator, Washer, Dryer, Disposal, Range Hood | |
| Not in DB | |
| — | |
| — | |
| — | |
| Wood Burning, Electric, Includes Accessories |
Tax History
| Year | Property Taxes |
|---|---|
| 2010 | $11,839 |
| 2018 | $13,039 |
Contact Agent
Nearby Similar Homes
Nearby Sold Comparables
Contact Agent
Listing Provided By
Keller Williams Success Realty










