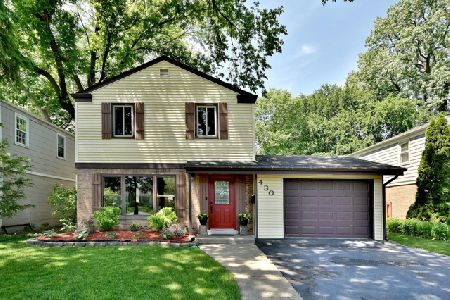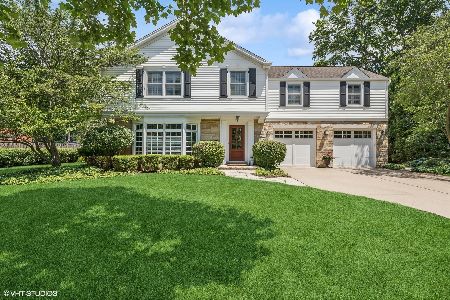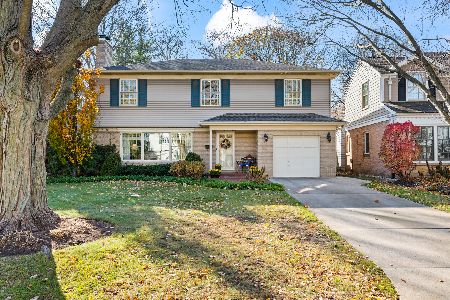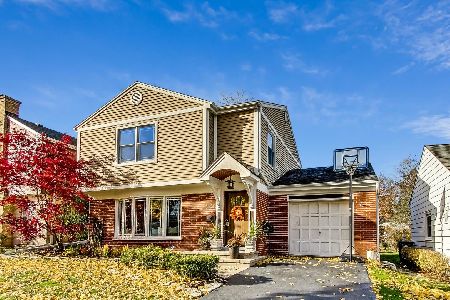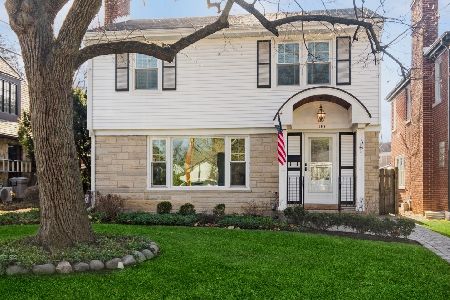222 Derbyshire Lane, Arlington Heights, Illinois 60004
$655,000
|
Sold
|
|
| Status: | Closed |
| Sqft: | 0 |
| Cost/Sqft: | — |
| Beds: | 4 |
| Baths: | 3 |
| Year Built: | 1928 |
| Property Taxes: | $9,292 |
| Days On Market: | 3873 |
| Lot Size: | 0,30 |
Description
Charming Tudor located in Historical Stonegate. Wood Beam Ceilings, Arched Doorways, HDWD Floors, Wood Burning Fireplace, Granite Counters, Walk-in Pantry, Eat in Kitchen, French Doors Lead to a Warm & Inviting 3 Season Porch. 4 Bedrooms, Master En Suite Bath w 2 WICs, Original Charm in every detail, Finished Basement with Rec Room & Wine Cellar, 2 Car Garage & Carport, Prof Landscaped Lot w/Beautiful Gardens
Property Specifics
| Single Family | |
| — | |
| Tudor | |
| 1928 | |
| Full,Walkout | |
| — | |
| No | |
| 0.3 |
| Cook | |
| Stonegate | |
| 0 / Not Applicable | |
| None | |
| Lake Michigan,Public | |
| Public Sewer | |
| 08923351 | |
| 03322040220000 |
Nearby Schools
| NAME: | DISTRICT: | DISTANCE: | |
|---|---|---|---|
|
Grade School
Windsor Elementary School |
25 | — | |
|
Middle School
South Middle School |
25 | Not in DB | |
|
High School
Prospect High School |
214 | Not in DB | |
Property History
| DATE: | EVENT: | PRICE: | SOURCE: |
|---|---|---|---|
| 21 Jul, 2015 | Sold | $655,000 | MRED MLS |
| 8 Jun, 2015 | Under contract | $675,000 | MRED MLS |
| 15 May, 2015 | Listed for sale | $675,000 | MRED MLS |
Room Specifics
Total Bedrooms: 4
Bedrooms Above Ground: 4
Bedrooms Below Ground: 0
Dimensions: —
Floor Type: Carpet
Dimensions: —
Floor Type: Carpet
Dimensions: —
Floor Type: Carpet
Full Bathrooms: 3
Bathroom Amenities: Separate Shower
Bathroom in Basement: 0
Rooms: Breakfast Room,Mud Room,Recreation Room,Sun Room
Basement Description: Finished
Other Specifics
| 3 | |
| Concrete Perimeter | |
| Concrete | |
| Porch Screened, Screened Patio, Brick Paver Patio, Storms/Screens | |
| Corner Lot,Landscaped | |
| 96 X 130 X 66 X 26 X 16 X | |
| — | |
| Full | |
| Hardwood Floors, First Floor Full Bath | |
| Double Oven, Microwave, Dishwasher, Refrigerator, Washer, Dryer, Disposal | |
| Not in DB | |
| Street Lights, Street Paved | |
| — | |
| — | |
| Wood Burning, Attached Fireplace Doors/Screen, Gas Starter |
Tax History
| Year | Property Taxes |
|---|---|
| 2015 | $9,292 |
Contact Agent
Nearby Similar Homes
Nearby Sold Comparables
Contact Agent
Listing Provided By
@properties


