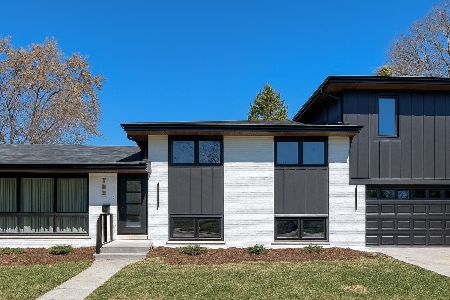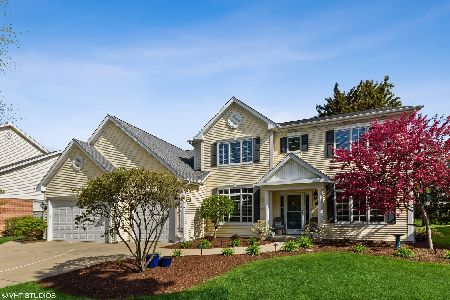1115 Olive Street, Arlington Heights, Illinois 60004
$615,000
|
Sold
|
|
| Status: | Closed |
| Sqft: | 2,774 |
| Cost/Sqft: | $231 |
| Beds: | 4 |
| Baths: | 4 |
| Year Built: | 1980 |
| Property Taxes: | $12,957 |
| Days On Market: | 3707 |
| Lot Size: | 0,52 |
Description
Rarely found, 297 feet deep Lot in-town Arlington Heights. Tastefully remodeled, light, bright & spacious. Perfect entertaining home w/large Kitchen/Living space open to huge deck w/row of sliding glass windows. Newer cabinets, granite countertops, pull outs galore. Dry bar is perfect for all your drinkware accessories w/built-in beverage fridge. Newly finished hardwood floors throughout 1st floor w/new trim & crown. Master suite boasts of large sitting area & fireplace. Huge his/hers walk-in closets & laundry room. Large Deck off master. Spacious bedrooms & 2nd has large walk-in closet. Bathrooms nicely remodeled. Basement needs your finishing touches, but flooring, windows & full bath are finished. Newer Windows throughout, new high efficiency furnace, newer A/C, new flat roof over garage. Backyard is a private oasis. Surrounded by trees, fenced in yard, Gazebo & large deck. 700 sq ft. Outbuilding contractor/kids dream. Too many upgrades to list. Olive/Thomas/Hersey.
Property Specifics
| Single Family | |
| — | |
| Contemporary | |
| 1980 | |
| Full | |
| — | |
| No | |
| 0.52 |
| Cook | |
| — | |
| 0 / Not Applicable | |
| None | |
| Lake Michigan | |
| Public Sewer | |
| 09098416 | |
| 03204100400000 |
Nearby Schools
| NAME: | DISTRICT: | DISTANCE: | |
|---|---|---|---|
|
Grade School
Olive-mary Stitt School |
25 | — | |
|
Middle School
Thomas Middle School |
25 | Not in DB | |
|
High School
John Hersey High School |
214 | Not in DB | |
Property History
| DATE: | EVENT: | PRICE: | SOURCE: |
|---|---|---|---|
| 12 Jun, 2013 | Sold | $553,000 | MRED MLS |
| 1 May, 2013 | Under contract | $597,000 | MRED MLS |
| — | Last price change | $629,900 | MRED MLS |
| 11 Jan, 2013 | Listed for sale | $629,900 | MRED MLS |
| 26 Feb, 2016 | Sold | $615,000 | MRED MLS |
| 2 Jan, 2016 | Under contract | $639,900 | MRED MLS |
| 7 Dec, 2015 | Listed for sale | $639,900 | MRED MLS |
Room Specifics
Total Bedrooms: 4
Bedrooms Above Ground: 4
Bedrooms Below Ground: 0
Dimensions: —
Floor Type: Carpet
Dimensions: —
Floor Type: Carpet
Dimensions: —
Floor Type: Hardwood
Full Bathrooms: 4
Bathroom Amenities: Double Sink
Bathroom in Basement: 1
Rooms: Eating Area,Foyer,Mud Room,Recreation Room,Sitting Room
Basement Description: Partially Finished
Other Specifics
| 3.5 | |
| Concrete Perimeter | |
| Asphalt | |
| Balcony, Deck, Roof Deck, Gazebo | |
| Fenced Yard,Landscaped,Wooded | |
| 85X297 | |
| — | |
| Full | |
| Vaulted/Cathedral Ceilings, Bar-Dry, Hardwood Floors, First Floor Bedroom, Second Floor Laundry | |
| Range, Microwave, Dishwasher, Refrigerator, Washer, Dryer, Disposal, Wine Refrigerator | |
| Not in DB | |
| Street Paved | |
| — | |
| — | |
| Gas Log |
Tax History
| Year | Property Taxes |
|---|---|
| 2013 | $11,866 |
| 2016 | $12,957 |
Contact Agent
Nearby Similar Homes
Nearby Sold Comparables
Contact Agent
Listing Provided By
Berkshire Hathaway HomeServices Visions Realty






