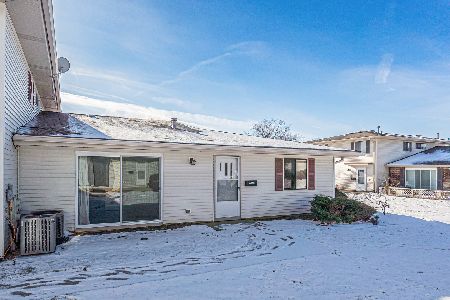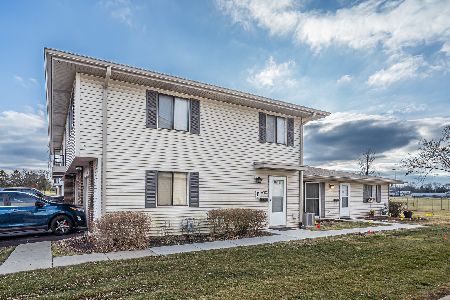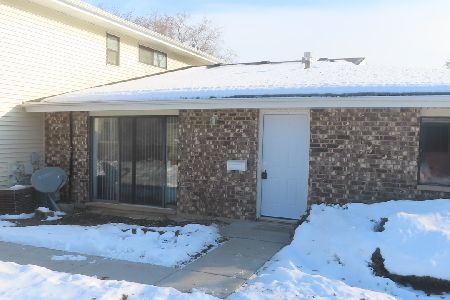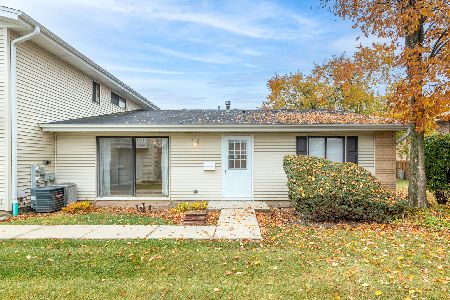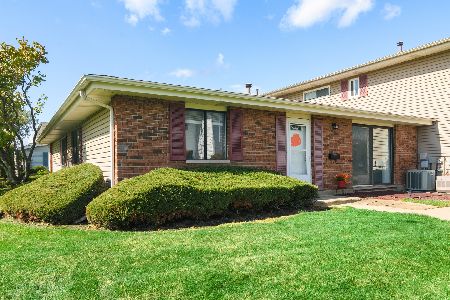1115 Perth Drive, Schaumburg, Illinois 60194
$214,900
|
Sold
|
|
| Status: | Closed |
| Sqft: | 1,533 |
| Cost/Sqft: | $140 |
| Beds: | 3 |
| Baths: | 2 |
| Year Built: | 1975 |
| Property Taxes: | $2,804 |
| Days On Market: | 2918 |
| Lot Size: | 0,00 |
Description
Rarely available updated 2story unit with private location. Large living room with newer sliding doors to the deck. First floor bedroom & full updated bath with Jacuzzi tub. . Freshly painted throughout, Updated kitchen features bar area, loads of counter space. Separate dining area. All updated windows Two spacious bedrooms & a 2nd bath upstairs. The master bedroom has a large walk-in plus a his & her closets. . Large laundry room. Furnace is 2 years new. Community pool & Clubhouse. Enjoy the many features of the community which include library, September Fest, Art Fair, Prairie Center for the Arts & Summer Breeze Concerts. The Trickster Gallery, The beautiful Municipal grounds w/ scenic pond & Art Walk. The Spring Valley Nature Sanctuary, Volkening Lake, Schaumburg Award winning Schools include Enders-Salk Elementary School, Keller Junior High School, & District 211 Schaumburg High School. Minutes from Woodfield, the library, shopping, expressways & train station.
Property Specifics
| Condos/Townhomes | |
| 2 | |
| — | |
| 1975 | |
| None | |
| 2 STORY | |
| No | |
| — |
| Cook | |
| Weathersfield Lake | |
| 224 / Monthly | |
| Insurance,Clubhouse,Pool,Exterior Maintenance,Lawn Care,Scavenger,Snow Removal | |
| Lake Michigan | |
| Public Sewer, Sewer-Storm | |
| 09847862 | |
| 07211000121364 |
Nearby Schools
| NAME: | DISTRICT: | DISTANCE: | |
|---|---|---|---|
|
Grade School
Enders-salk Elementary School |
54 | — | |
|
Middle School
Keller Junior High School |
54 | Not in DB | |
|
High School
Schaumburg High School |
211 | Not in DB | |
Property History
| DATE: | EVENT: | PRICE: | SOURCE: |
|---|---|---|---|
| 16 Mar, 2018 | Sold | $214,900 | MRED MLS |
| 7 Feb, 2018 | Under contract | $214,900 | MRED MLS |
| 2 Feb, 2018 | Listed for sale | $214,900 | MRED MLS |
Room Specifics
Total Bedrooms: 3
Bedrooms Above Ground: 3
Bedrooms Below Ground: 0
Dimensions: —
Floor Type: Carpet
Dimensions: —
Floor Type: Carpet
Full Bathrooms: 2
Bathroom Amenities: —
Bathroom in Basement: 0
Rooms: No additional rooms
Basement Description: Slab
Other Specifics
| 1 | |
| Concrete Perimeter | |
| Asphalt | |
| Deck, Storms/Screens, End Unit | |
| Landscaped | |
| COMMON | |
| — | |
| None | |
| First Floor Bedroom, First Floor Laundry, First Floor Full Bath | |
| Range, Microwave, Dishwasher, Refrigerator, Washer, Dryer, Disposal | |
| Not in DB | |
| — | |
| — | |
| Park, Party Room, Pool | |
| — |
Tax History
| Year | Property Taxes |
|---|---|
| 2018 | $2,804 |
Contact Agent
Nearby Similar Homes
Nearby Sold Comparables
Contact Agent
Listing Provided By
RE/MAX Suburban

