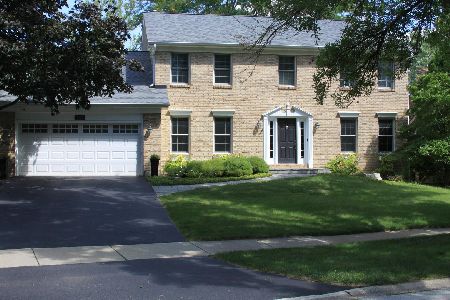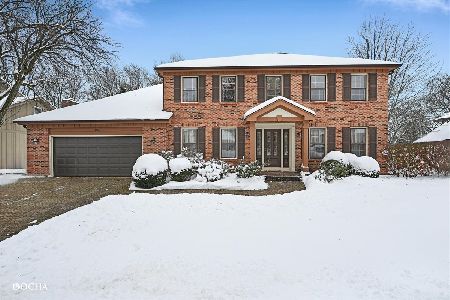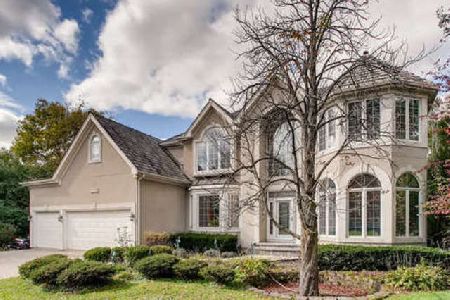1115 Pine Ridge Court, Naperville, Illinois 60540
$650,000
|
Sold
|
|
| Status: | Closed |
| Sqft: | 4,324 |
| Cost/Sqft: | $173 |
| Beds: | 5 |
| Baths: | 5 |
| Year Built: | 1997 |
| Property Taxes: | $15,216 |
| Days On Market: | 6273 |
| Lot Size: | 0,00 |
Description
Wow! Approx. 6300 sq. ft. of living space in this beautiful home includes a full finished walk-out basement. Gourment kit w/cherry Brakur cabinets, granite counters & SS appliances. Hardwood floors throughout, 1st floor nanny/office suite, 10 ft. 1st floor ceilings. Master suite w/office/sitting room. Zoned heating & A/C. 3 car garage, deck off kitchen area. Too must to mention: a must see! Dist. 203 schools.
Property Specifics
| Single Family | |
| — | |
| Traditional | |
| 1997 | |
| Full,Walkout | |
| CUSTOM | |
| No | |
| — |
| Du Page | |
| — | |
| 0 / Not Applicable | |
| None | |
| Lake Michigan,Public | |
| Public Sewer, Sewer-Storm | |
| 07097692 | |
| 0829101003 |
Nearby Schools
| NAME: | DISTRICT: | DISTANCE: | |
|---|---|---|---|
|
Grade School
Highlands Elementary School |
203 | — | |
|
Middle School
Kennedy Junior High School |
203 | Not in DB | |
|
High School
Naperville North High School |
203 | Not in DB | |
Property History
| DATE: | EVENT: | PRICE: | SOURCE: |
|---|---|---|---|
| 18 Feb, 2010 | Sold | $650,000 | MRED MLS |
| 8 Oct, 2009 | Under contract | $749,900 | MRED MLS |
| — | Last price change | $839,900 | MRED MLS |
| 27 Dec, 2008 | Listed for sale | $929,000 | MRED MLS |
| 17 Sep, 2016 | Sold | $700,000 | MRED MLS |
| 12 Jul, 2016 | Under contract | $735,000 | MRED MLS |
| — | Last price change | $745,000 | MRED MLS |
| 1 Jul, 2016 | Listed for sale | $745,000 | MRED MLS |
| 2 Feb, 2021 | Sold | $738,000 | MRED MLS |
| 23 Aug, 2020 | Under contract | $779,000 | MRED MLS |
| — | Last price change | $789,000 | MRED MLS |
| 30 Jun, 2020 | Listed for sale | $789,000 | MRED MLS |
Room Specifics
Total Bedrooms: 5
Bedrooms Above Ground: 5
Bedrooms Below Ground: 0
Dimensions: —
Floor Type: Hardwood
Dimensions: —
Floor Type: Hardwood
Dimensions: —
Floor Type: Hardwood
Dimensions: —
Floor Type: —
Full Bathrooms: 5
Bathroom Amenities: Whirlpool,Separate Shower,Double Sink
Bathroom in Basement: 1
Rooms: Bedroom 5,Den,Eating Area,Exercise Room,Office,Recreation Room,Utility Room-1st Floor
Basement Description: Finished,Exterior Access
Other Specifics
| 3 | |
| Concrete Perimeter | |
| Brick | |
| Patio | |
| Cul-De-Sac,Landscaped,Wooded | |
| 105X137 | |
| Pull Down Stair,Unfinished | |
| Full | |
| Vaulted/Cathedral Ceilings, Skylight(s), Bar-Wet, First Floor Bedroom, In-Law Arrangement | |
| Double Oven, Microwave, Dishwasher, Refrigerator, Bar Fridge, Freezer, Washer, Dryer, Disposal | |
| Not in DB | |
| Sidewalks, Street Lights, Street Paved | |
| — | |
| — | |
| Wood Burning, Gas Log, Gas Starter |
Tax History
| Year | Property Taxes |
|---|---|
| 2010 | $15,216 |
| 2016 | $17,065 |
| 2021 | $18,263 |
Contact Agent
Nearby Similar Homes
Nearby Sold Comparables
Contact Agent
Listing Provided By
Berkshire Hathaway HomeServices KoenigRubloff










