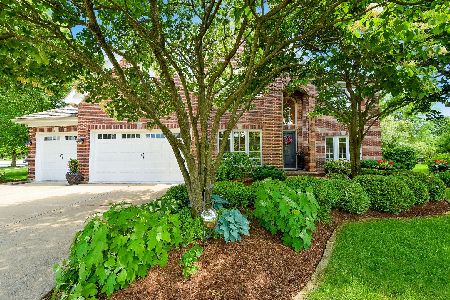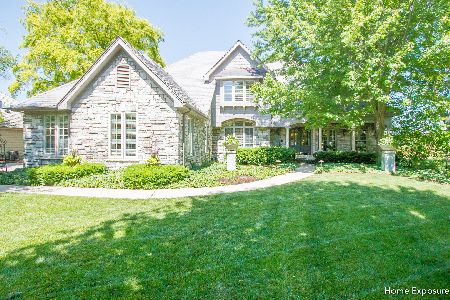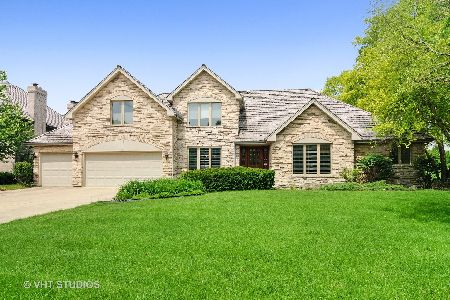1115 Radford Drive, Aurora, Illinois 60502
$849,000
|
Sold
|
|
| Status: | Closed |
| Sqft: | 3,526 |
| Cost/Sqft: | $231 |
| Beds: | 4 |
| Baths: | 4 |
| Year Built: | 1992 |
| Property Taxes: | $16,490 |
| Days On Market: | 599 |
| Lot Size: | 0,54 |
Description
Welcome to 1115 Radford Drive! This east/west facing 4 bedrooms, 3.5 bath home is nestled at the back of a quiet cul de sac in the highly sought out "The Pointe" subdivision of Stonebridge. Walk into a welcoming open floor plan where the formal living/dining room feature custom millwork, gas-log/starter fireplace and large bay windows that offer ample natural light. The gorgeous kitchen features white cabinetry, granite countertops, stainless-steel appliances, breakfast nook and an oversized island that offers loads of space for seating and meal prep. The family room boasts soaring 2-story windows and a brick gas/log burning fireplace. The Main floor rounds out with a cozy office featuring custom built-ins, a powder room and large laundry room. Dual staircases lead you to the second floor from the foyer as well as family room. The primary bedroom offers cathedral ceilings, 2 closets and an updated bathroom with large walk-in shower, jacuzzi tub, heated bathroom floors and separate custom-built vanities. Have overnight guests or need for an in-law arrangement? Make sure to take note of the oversized bedroom ensuite with private bathroom. The remaining 2 bedrooms share another full bathroom with dual vanities and skylight. Spend family time or entertain in the partially finished basement with wet bar & seating, recreational area (pool table included), custom built entertainment center and refrigerated wine cellar. Take advantage of the large unfinished side as a workshop/storage that could be converted to additional living space/5th bedroom in the future. There's even a 2nd set of stairs that leads from the basement to the 3-car heated garage for added convenience. Enjoy outdoor entertaining on the spacious blue stone patio surrounded by professional landscaping and where you will find a fire pit with gas line and a custom integrated Viking barbecue grill. There is even an irrigation system to keep the lawn healthy and green all summer long. Many updates done to the property over the years. Convenient to so much... A few blocks from the Stonebridge Country & Golf Club. Minutes from grocery, banking, dining, childcare options, the Metro Station (Rte 59) and Interstate I-88. The acclaimed District 204 Schools (Brooks Elementary & Granger Middle School within the subdivision; Metea Valley High School just outside the neighborhood). Don't miss out on viewing this lovely home! Check out the 3D Matterport Tour Link!
Property Specifics
| Single Family | |
| — | |
| — | |
| 1992 | |
| — | |
| — | |
| No | |
| 0.54 |
| — | |
| Stonebridge | |
| 240 / Quarterly | |
| — | |
| — | |
| — | |
| 12066299 | |
| 0718202013 |
Nearby Schools
| NAME: | DISTRICT: | DISTANCE: | |
|---|---|---|---|
|
Grade School
Brooks Elementary School |
204 | — | |
|
Middle School
Granger Middle School |
204 | Not in DB | |
|
High School
Metea Valley High School |
204 | Not in DB | |
Property History
| DATE: | EVENT: | PRICE: | SOURCE: |
|---|---|---|---|
| 26 Jun, 2024 | Sold | $849,000 | MRED MLS |
| 5 Jun, 2024 | Under contract | $815,000 | MRED MLS |
| 31 May, 2024 | Listed for sale | $815,000 | MRED MLS |
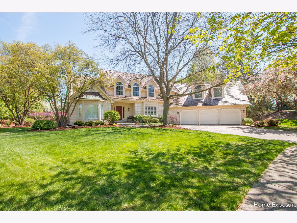
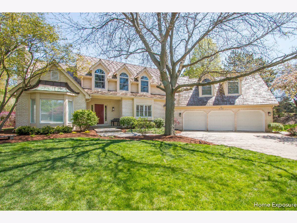
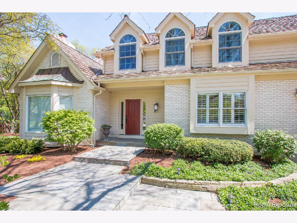
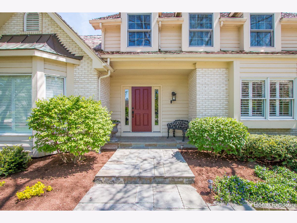
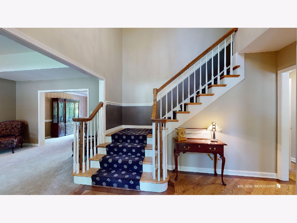
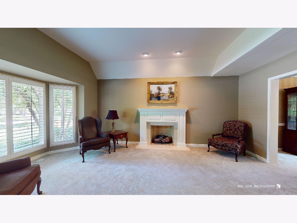
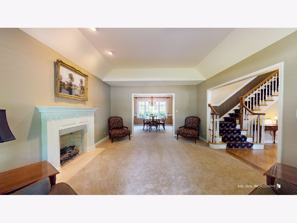
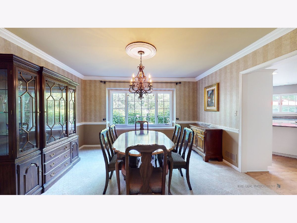
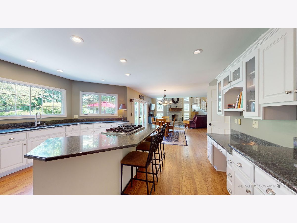
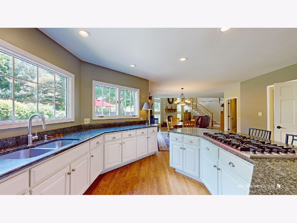
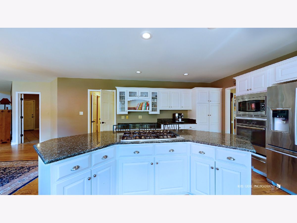
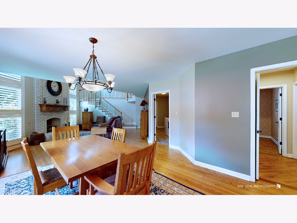
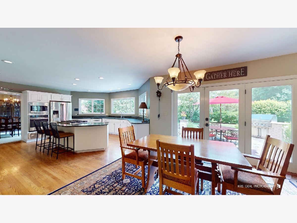
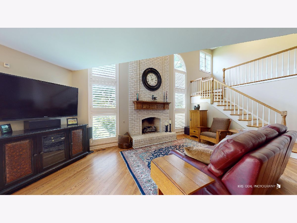
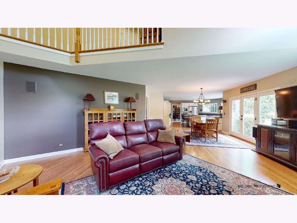
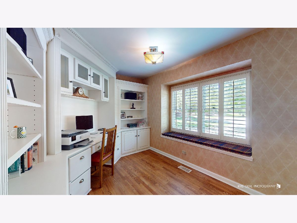
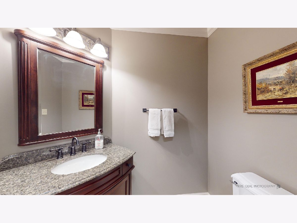
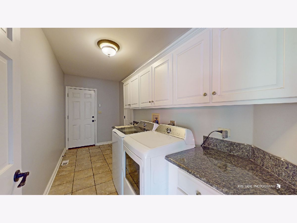
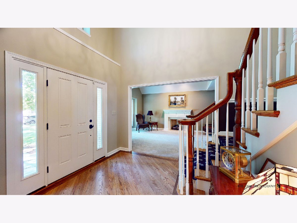
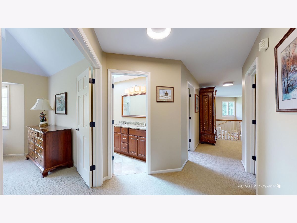
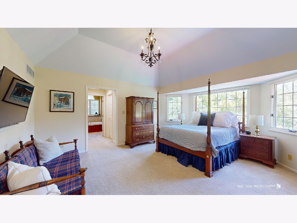

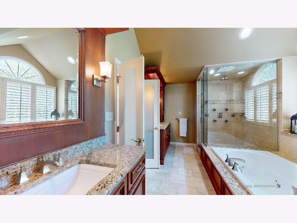
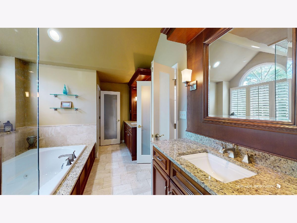
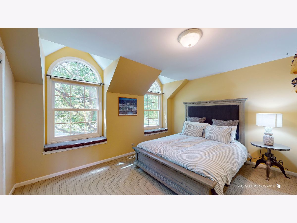
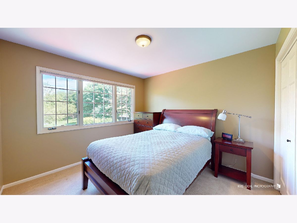
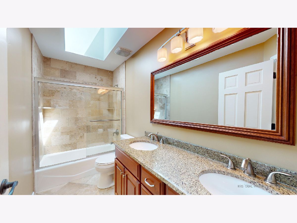
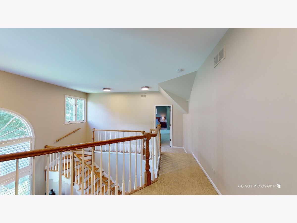
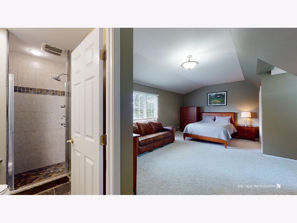
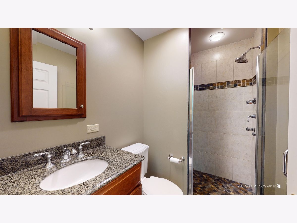
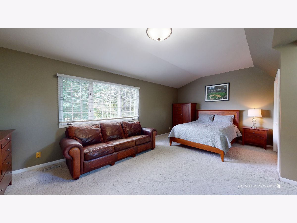
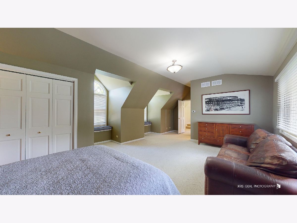
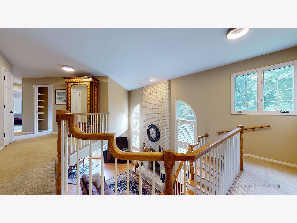
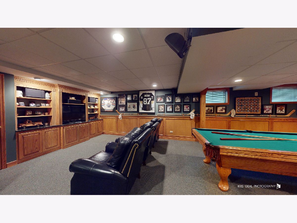
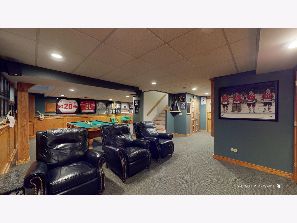
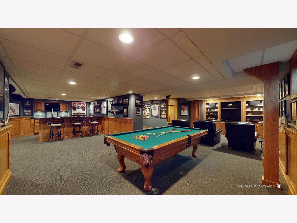
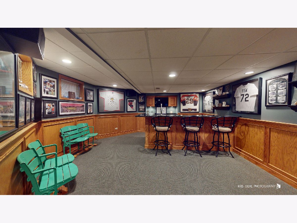
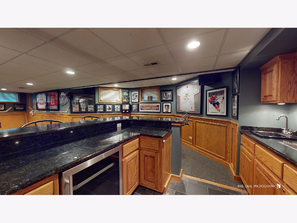
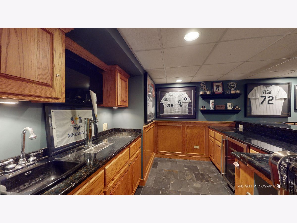
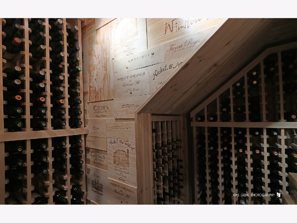
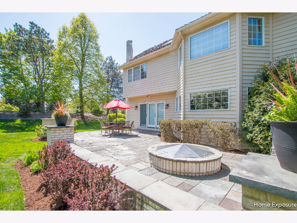
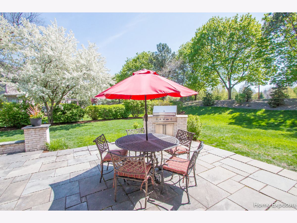
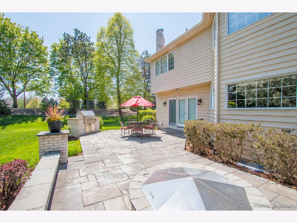
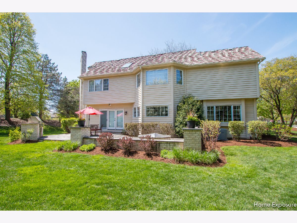
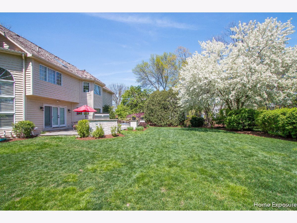
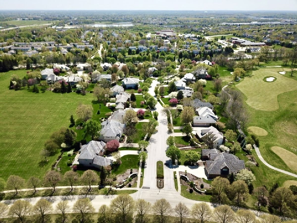
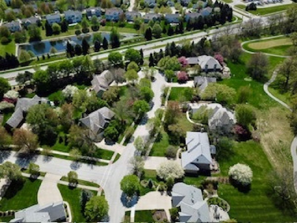
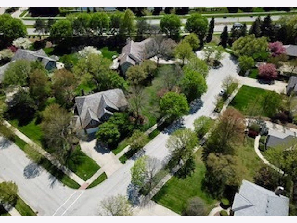
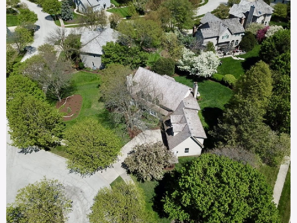
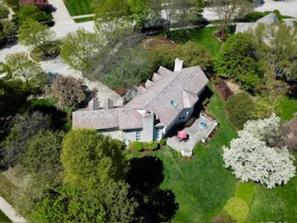
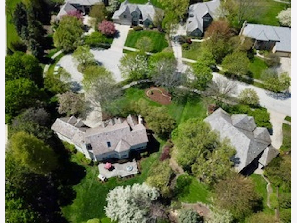
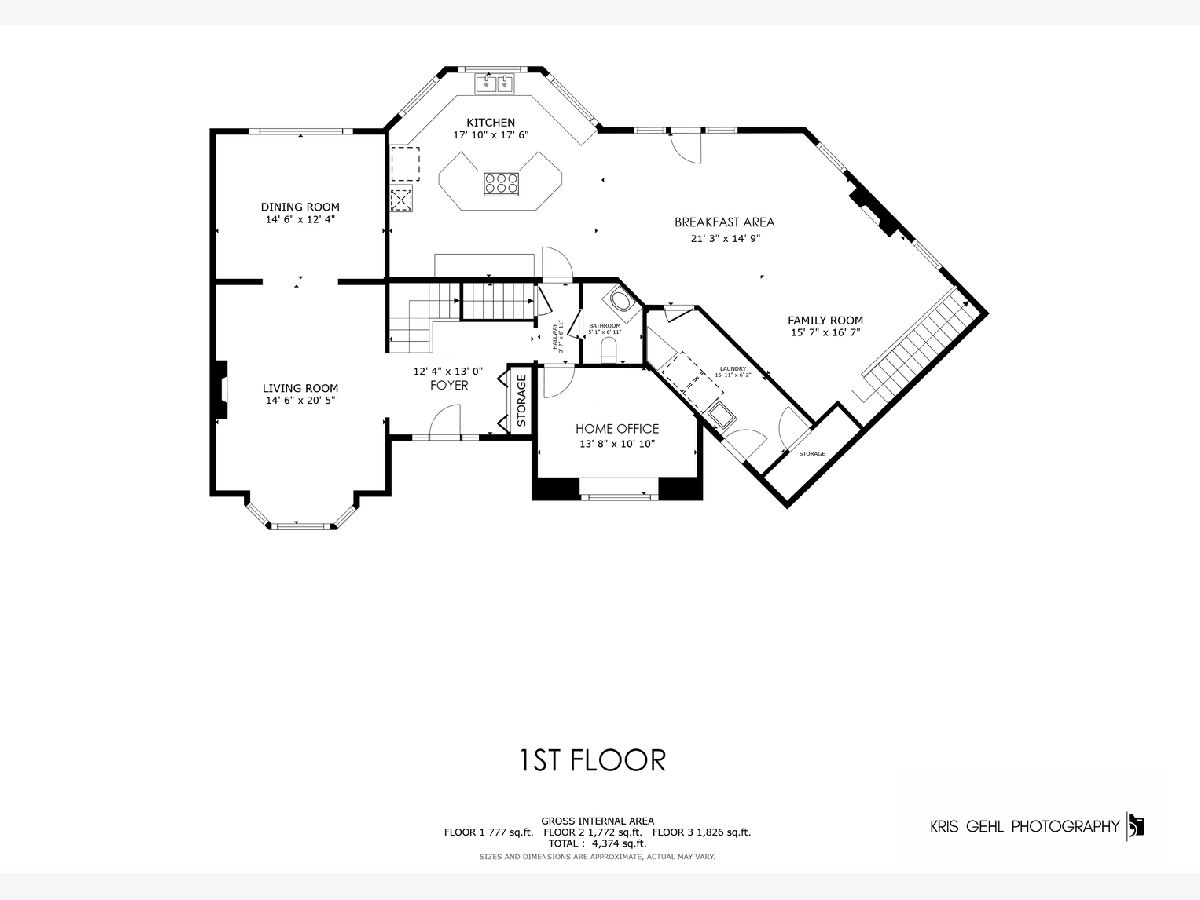
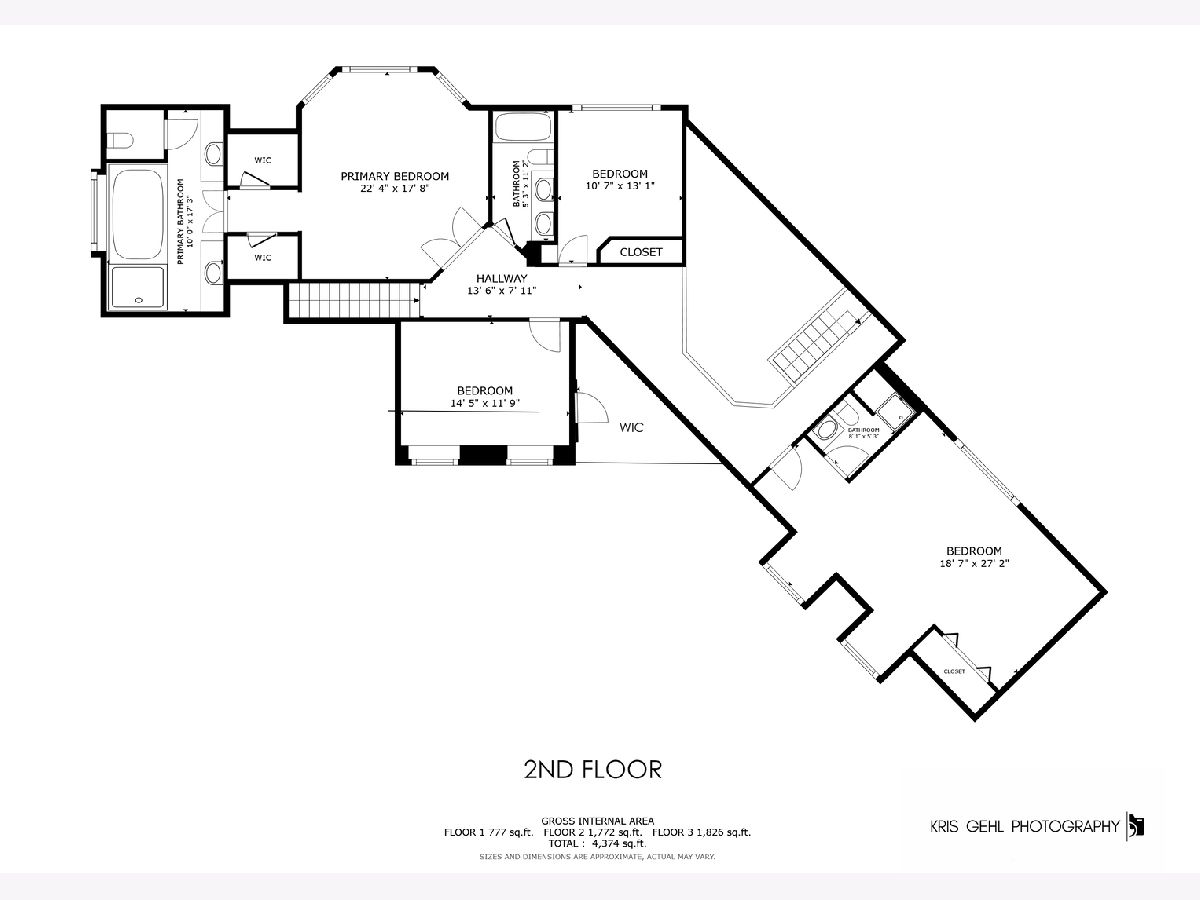
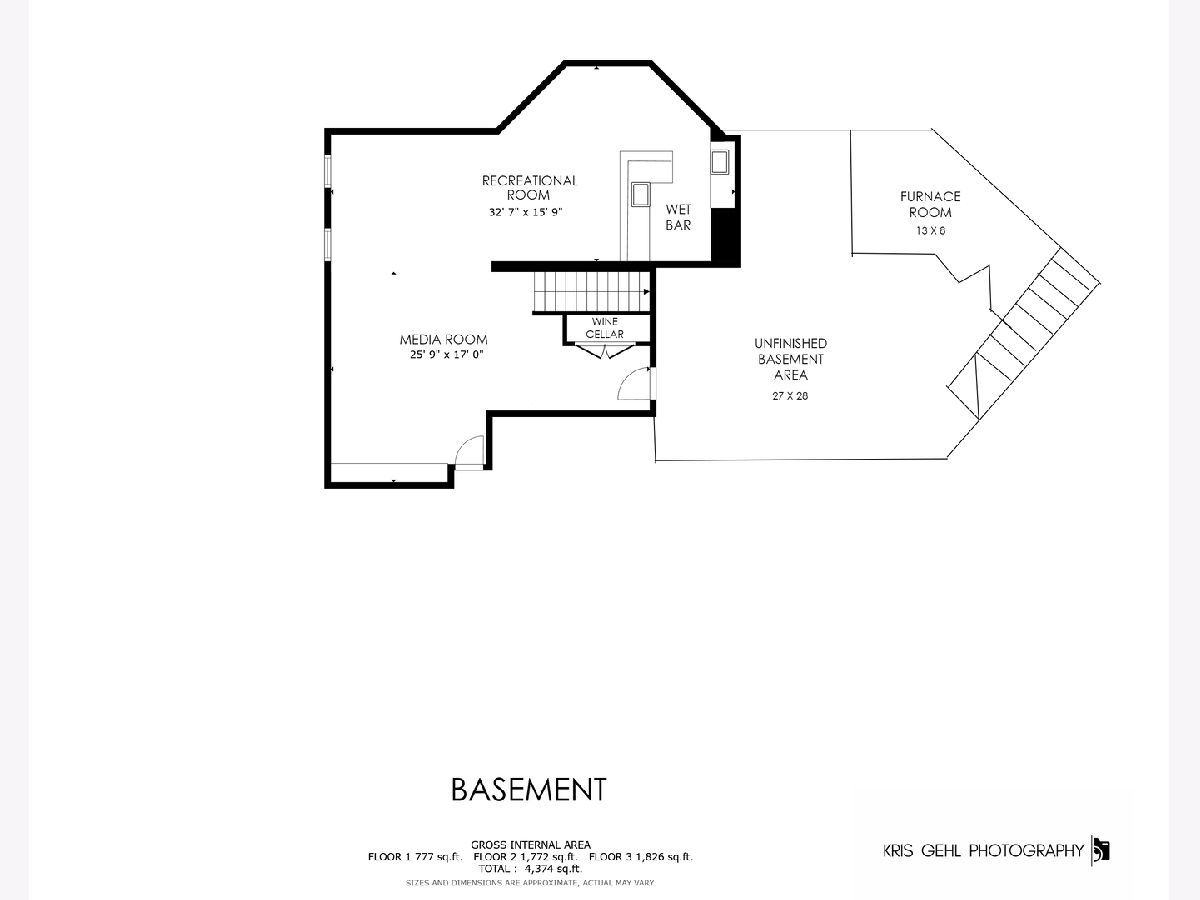
Room Specifics
Total Bedrooms: 4
Bedrooms Above Ground: 4
Bedrooms Below Ground: 0
Dimensions: —
Floor Type: —
Dimensions: —
Floor Type: —
Dimensions: —
Floor Type: —
Full Bathrooms: 4
Bathroom Amenities: Whirlpool,Separate Shower,Double Sink,Full Body Spray Shower
Bathroom in Basement: 0
Rooms: —
Basement Description: Partially Finished,Unfinished,Cellar,Exterior Access,Rec/Family Area,Storage Space
Other Specifics
| 3 | |
| — | |
| Concrete | |
| — | |
| — | |
| 152.3 X 104 X 177 X 64.1X | |
| Unfinished | |
| — | |
| — | |
| — | |
| Not in DB | |
| — | |
| — | |
| — | |
| — |
Tax History
| Year | Property Taxes |
|---|---|
| 2024 | $16,490 |
Contact Agent
Nearby Similar Homes
Nearby Sold Comparables
Contact Agent
Listing Provided By
Charles Rutenberg Realty


