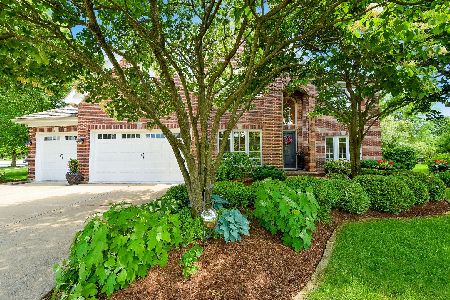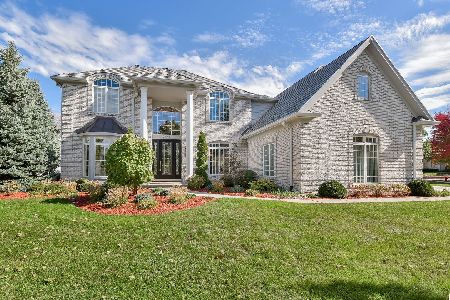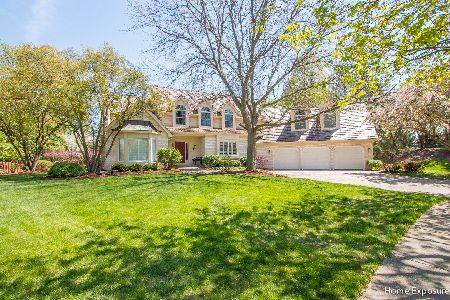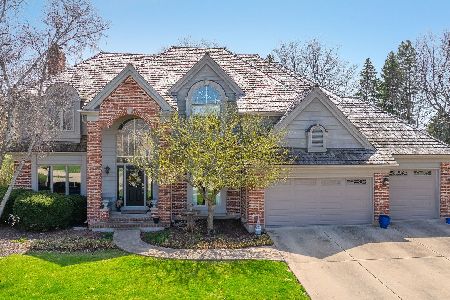2947 Norwalk Court, Aurora, Illinois 60502
$450,000
|
Sold
|
|
| Status: | Closed |
| Sqft: | 3,351 |
| Cost/Sqft: | $142 |
| Beds: | 4 |
| Baths: | 3 |
| Year Built: | 1994 |
| Property Taxes: | $14,547 |
| Days On Market: | 2744 |
| Lot Size: | 0,42 |
Description
Superb and grand, lovely architectural touches, and stunningly finished-this 4 bedroom, 2.5 bath home in Stonebridge Pointe that is in Rated Naperville School District. It has everything you can want or need with over $50K in updates! With over 3,300 sq ft of finished living spaces, this home features gorgeous wood finishes throughout, crown molding, wainscoting, vaulted and tray ceilings and much more! Tons of updates since 2009 including new cedar wood shake shingle roofing, master bath partial remodel, new carpeting, new kitchen/patio door, new paver patio with outdoor built in kitchen and fireplace, lots of exterior remodel work-including siding, gutters, pillar lighting, and new garage door, and even a complete kitchen remodel! You'll love the den/office with built in wood shelving that is ideal for work and study. Entertaining in the open floor plan kitchen will be a joy with your loved ones near while you still have space to move throughout with ease.
Property Specifics
| Single Family | |
| — | |
| Contemporary | |
| 1994 | |
| Full,English | |
| — | |
| No | |
| 0.42 |
| Du Page | |
| Stonebridge | |
| 215 / Quarterly | |
| None | |
| Public | |
| Public Sewer | |
| 10021284 | |
| 0718202010 |
Nearby Schools
| NAME: | DISTRICT: | DISTANCE: | |
|---|---|---|---|
|
Grade School
Brooks Elementary School |
204 | — | |
|
Middle School
Granger Middle School |
204 | Not in DB | |
|
High School
Metea Valley High School |
204 | Not in DB | |
Property History
| DATE: | EVENT: | PRICE: | SOURCE: |
|---|---|---|---|
| 28 Aug, 2018 | Sold | $450,000 | MRED MLS |
| 12 Aug, 2018 | Under contract | $475,000 | MRED MLS |
| — | Last price change | $484,900 | MRED MLS |
| 17 Jul, 2018 | Listed for sale | $484,900 | MRED MLS |
Room Specifics
Total Bedrooms: 4
Bedrooms Above Ground: 4
Bedrooms Below Ground: 0
Dimensions: —
Floor Type: Carpet
Dimensions: —
Floor Type: Carpet
Dimensions: —
Floor Type: Carpet
Full Bathrooms: 3
Bathroom Amenities: Whirlpool,Double Sink
Bathroom in Basement: 0
Rooms: Den,Eating Area,Library,Recreation Room,Walk In Closet
Basement Description: Unfinished
Other Specifics
| 3 | |
| Concrete Perimeter | |
| Concrete | |
| Porch, Brick Paver Patio | |
| Cul-De-Sac,Park Adjacent | |
| 18368 | |
| — | |
| Full | |
| Hardwood Floors, In-Law Arrangement, First Floor Laundry | |
| Double Oven, Microwave, Dishwasher, Refrigerator, Washer, Dryer, Stainless Steel Appliance(s), Range Hood | |
| Not in DB | |
| — | |
| — | |
| — | |
| Gas Log |
Tax History
| Year | Property Taxes |
|---|---|
| 2018 | $14,547 |
Contact Agent
Nearby Similar Homes
Nearby Sold Comparables
Contact Agent
Listing Provided By
ICandy Realty LLC









