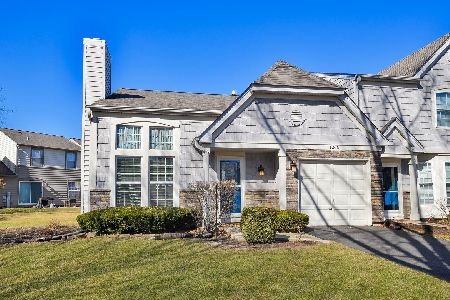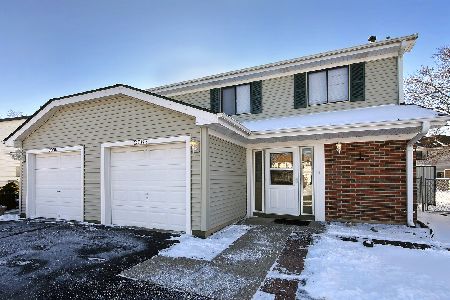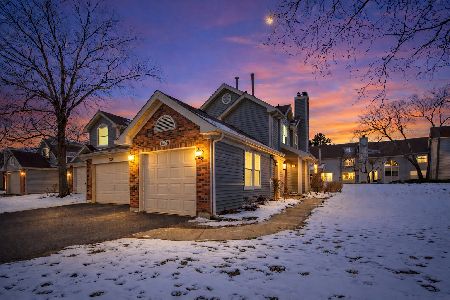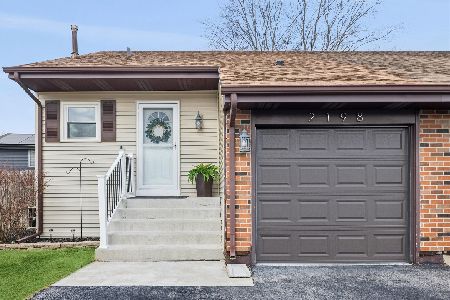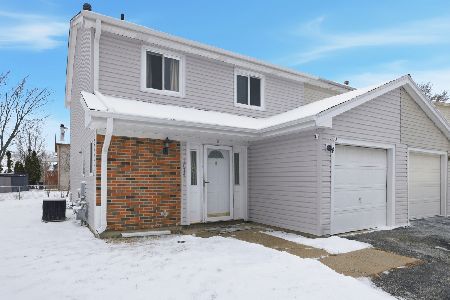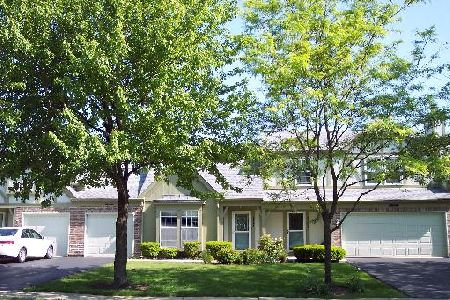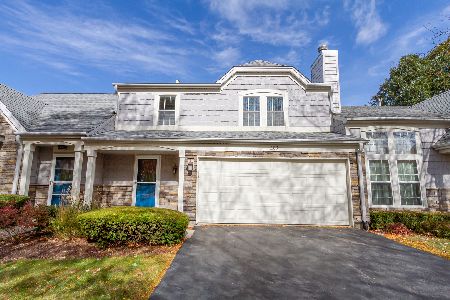1115 Rockport Drive, Carol Stream, Illinois 60188
$184,000
|
Sold
|
|
| Status: | Closed |
| Sqft: | 1,340 |
| Cost/Sqft: | $138 |
| Beds: | 3 |
| Baths: | 2 |
| Year Built: | 1987 |
| Property Taxes: | $3,885 |
| Days On Market: | 2921 |
| Lot Size: | 0,00 |
Description
Spinnaker Cove! Coventry model. Beautiful 3 bedroom, 2 bath townhome. Enter to two story sun drenched living room with vaulted ceilings and wall of windows and wood laminate floors. Light & bright kitchen with granite tile floor. Newer appliances, space for table or island, breakfast counter adds extra seating. Sliding glass door leads to private patio. First floor Bedroom with 1st floor updated full bath is like a 2nd Master Bedroom with wall of closets. Large 2nd floor Master Suite has a huge walk in closet and attached bath with skylight. Spacious 3rd bedroom/den has french doors. Newer roof and siding. New furnace and A/C. Newer carpet. Close to shopping, expressways, Metra and restaurants. Parks and walking/bike paths nearby. Fee simple ownership. Qualifies for Home Partners of America rent to own program as well as FHA and VA financing.
Property Specifics
| Condos/Townhomes | |
| 2 | |
| — | |
| 1987 | |
| None | |
| COVENTRY | |
| No | |
| — |
| Du Page | |
| Spinnaker Cove | |
| 280 / Monthly | |
| Insurance,Exterior Maintenance,Lawn Care,Snow Removal | |
| Lake Michigan | |
| Public Sewer | |
| 09863334 | |
| 0124114018 |
Nearby Schools
| NAME: | DISTRICT: | DISTANCE: | |
|---|---|---|---|
|
Grade School
Spring Trail Elementary School |
46 | — | |
|
Middle School
East View Middle School |
46 | Not in DB | |
|
High School
Bartlett High School |
46 | Not in DB | |
Property History
| DATE: | EVENT: | PRICE: | SOURCE: |
|---|---|---|---|
| 15 May, 2016 | Under contract | $0 | MRED MLS |
| 19 Apr, 2016 | Listed for sale | $0 | MRED MLS |
| 13 Apr, 2018 | Sold | $184,000 | MRED MLS |
| 24 Feb, 2018 | Under contract | $185,000 | MRED MLS |
| 22 Feb, 2018 | Listed for sale | $185,000 | MRED MLS |
Room Specifics
Total Bedrooms: 3
Bedrooms Above Ground: 3
Bedrooms Below Ground: 0
Dimensions: —
Floor Type: Carpet
Dimensions: —
Floor Type: Carpet
Full Bathrooms: 2
Bathroom Amenities: —
Bathroom in Basement: 0
Rooms: Foyer
Basement Description: None
Other Specifics
| 1 | |
| Concrete Perimeter | |
| Asphalt | |
| Patio, Cable Access | |
| Landscaped | |
| 30 X 103 | |
| — | |
| Full | |
| Vaulted/Cathedral Ceilings, Wood Laminate Floors, First Floor Bedroom, First Floor Laundry, First Floor Full Bath, Laundry Hook-Up in Unit | |
| Range, Microwave, Dishwasher, Refrigerator, Washer, Dryer, Disposal | |
| Not in DB | |
| — | |
| — | |
| — | |
| — |
Tax History
| Year | Property Taxes |
|---|---|
| 2018 | $3,885 |
Contact Agent
Nearby Similar Homes
Nearby Sold Comparables
Contact Agent
Listing Provided By
Coldwell Banker Residential

