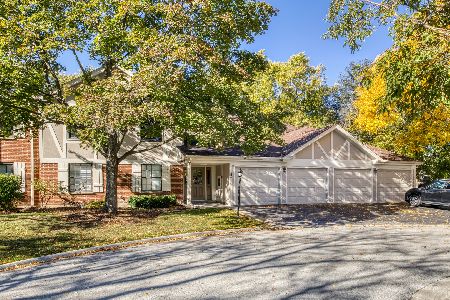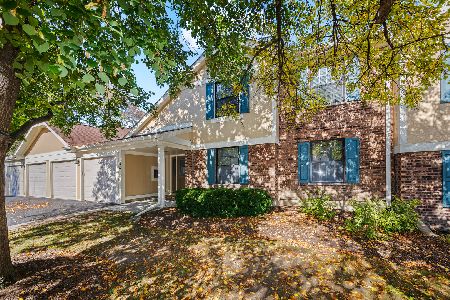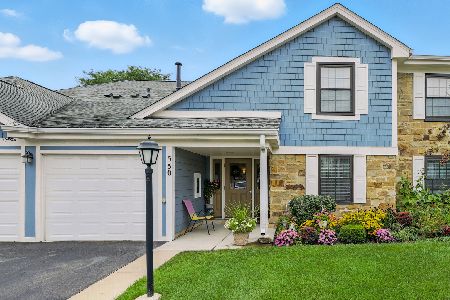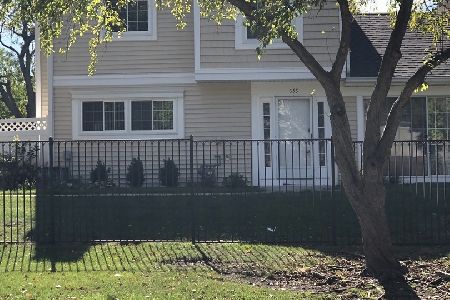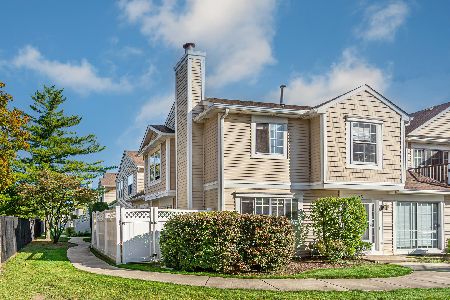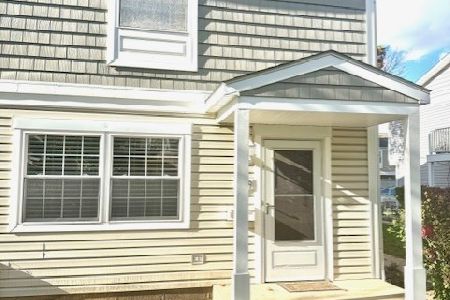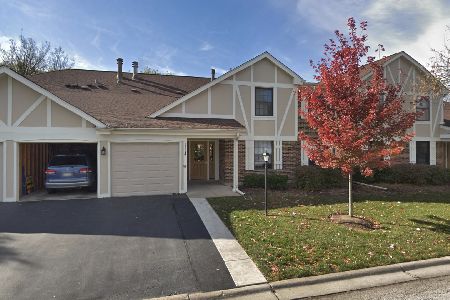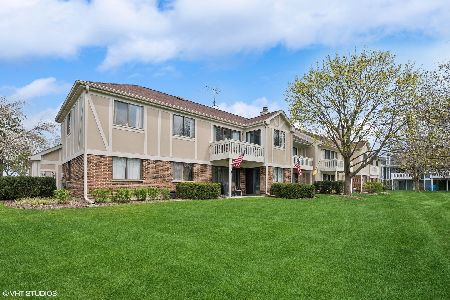1115 Scanlon Drive, Wheeling, Illinois 60090
$190,000
|
Sold
|
|
| Status: | Closed |
| Sqft: | 1,100 |
| Cost/Sqft: | $177 |
| Beds: | 2 |
| Baths: | 2 |
| Year Built: | 1981 |
| Property Taxes: | $4,236 |
| Days On Market: | 1725 |
| Lot Size: | 0,00 |
Description
Beautifully updated 2 bedrooms, 2 baths Upstairs unit in Lexington Commons. New Granite kitchen with new cabinets, Pantry, Stainless Steel Appliances. New Laminate Floors, new Baths, gas starter Fireplace, 6 panel doors. Spacious Living Room and Dining Room with balcony overlooking pool. Large Master Bedroom has walk-in closet and private NEW bathroom. Perfect location near smaller pool and walking path. Investors are welcome!
Property Specifics
| Condos/Townhomes | |
| 2 | |
| — | |
| 1981 | |
| None | |
| — | |
| No | |
| — |
| Cook | |
| Lexington Commons | |
| 295 / Monthly | |
| Water,Insurance,Clubhouse,Pool,Exterior Maintenance,Lawn Care,Scavenger,Snow Removal | |
| Lake Michigan | |
| Public Sewer | |
| 10994324 | |
| 03031000541268 |
Nearby Schools
| NAME: | DISTRICT: | DISTANCE: | |
|---|---|---|---|
|
Grade School
Joyce Kilmer Elementary School |
21 | — | |
|
Middle School
Cooper Middle School |
21 | Not in DB | |
|
High School
Buffalo Grove High School |
214 | Not in DB | |
Property History
| DATE: | EVENT: | PRICE: | SOURCE: |
|---|---|---|---|
| 19 Jun, 2009 | Sold | $180,000 | MRED MLS |
| 21 Apr, 2009 | Under contract | $189,900 | MRED MLS |
| — | Last price change | $179,010 | MRED MLS |
| 11 Jul, 2008 | Listed for sale | $198,900 | MRED MLS |
| 6 Dec, 2013 | Sold | $135,000 | MRED MLS |
| 21 Oct, 2013 | Under contract | $139,000 | MRED MLS |
| 18 Oct, 2013 | Listed for sale | $139,000 | MRED MLS |
| 21 Apr, 2021 | Sold | $190,000 | MRED MLS |
| 27 Feb, 2021 | Under contract | $194,900 | MRED MLS |
| — | Last price change | $199,900 | MRED MLS |
| 15 Feb, 2021 | Listed for sale | $199,900 | MRED MLS |
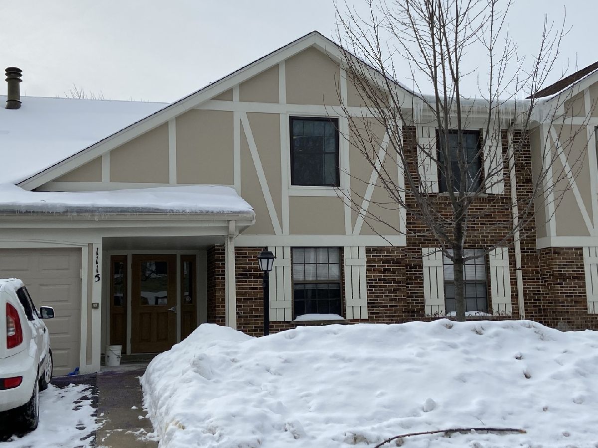
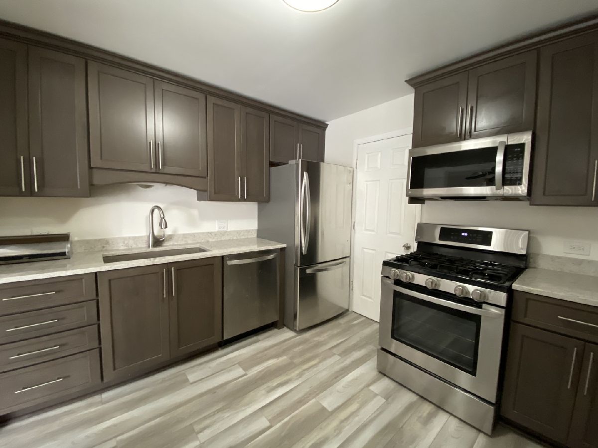
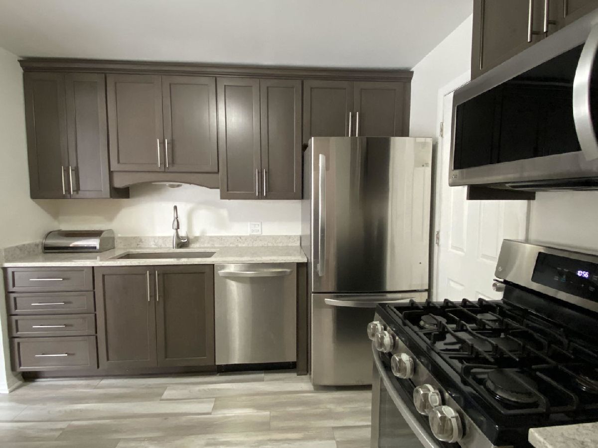
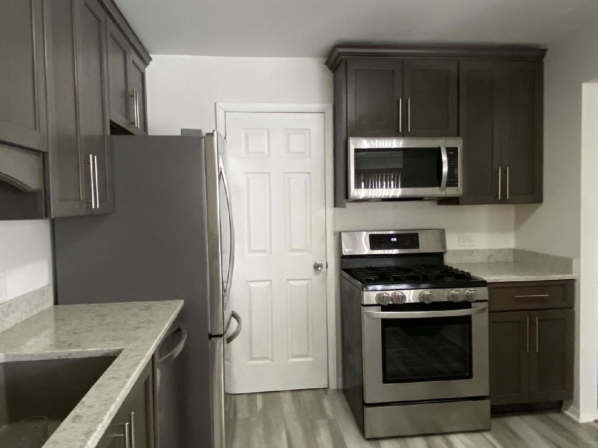
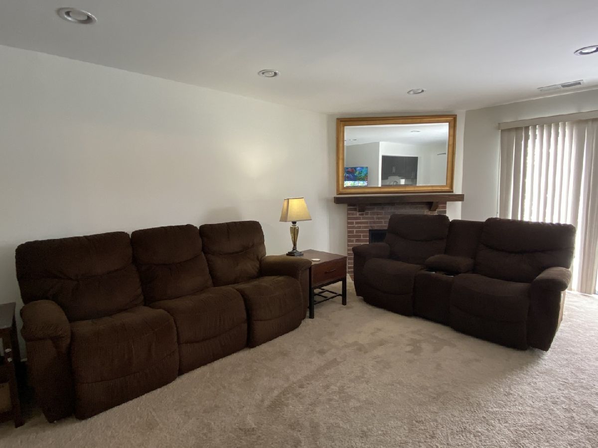
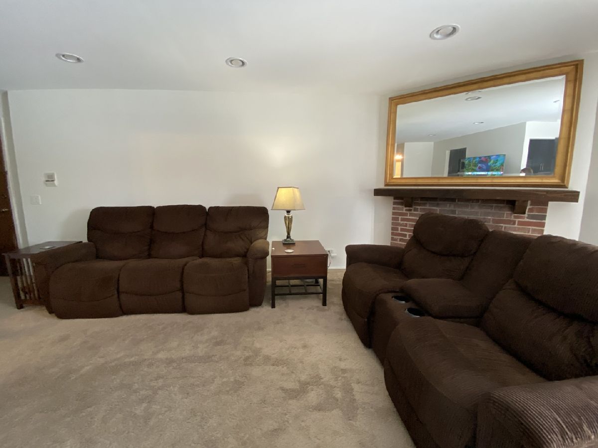
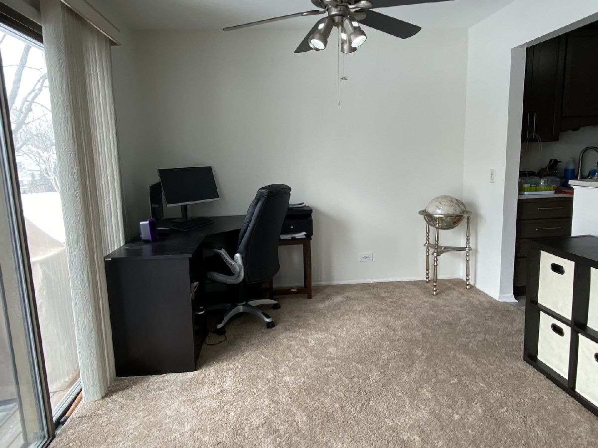
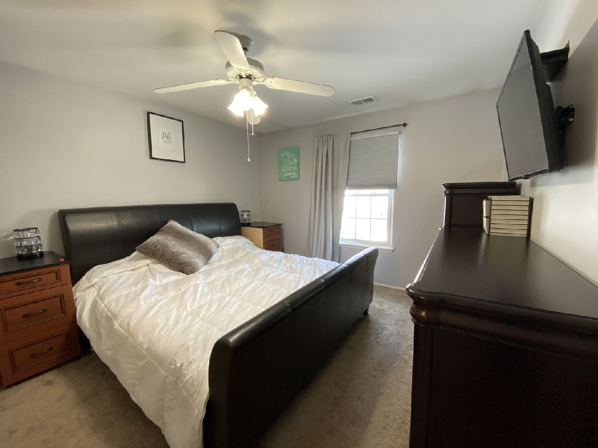
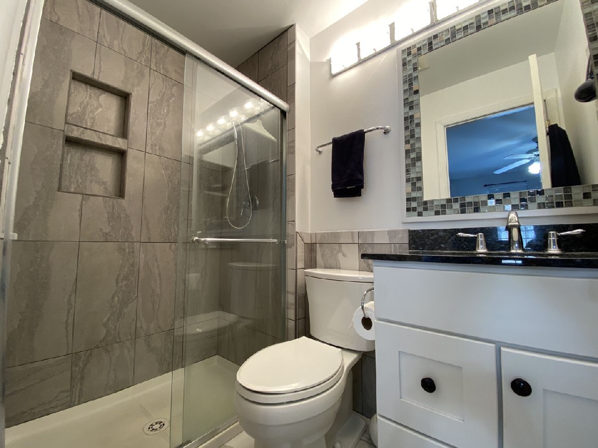
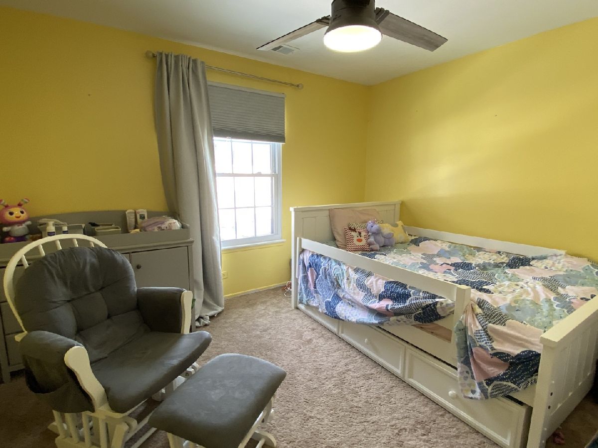
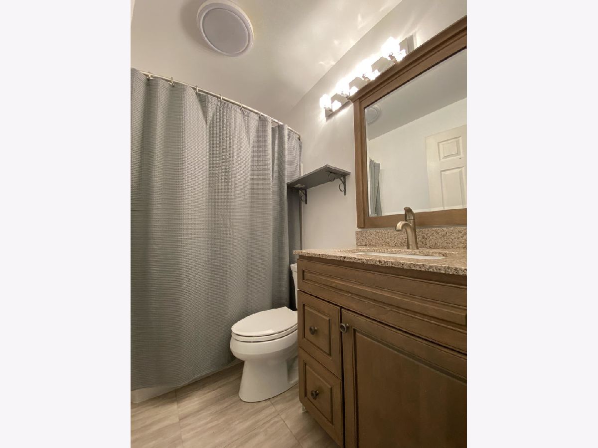
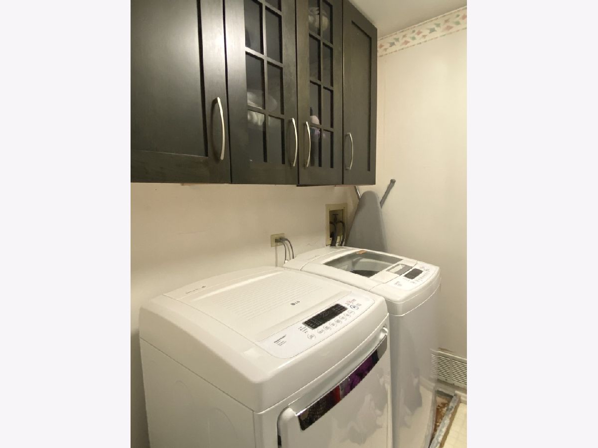
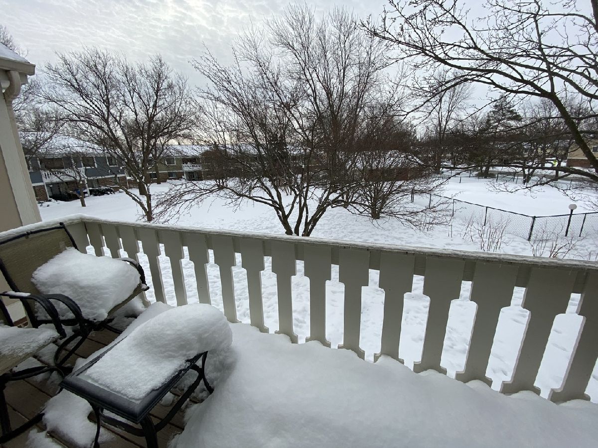
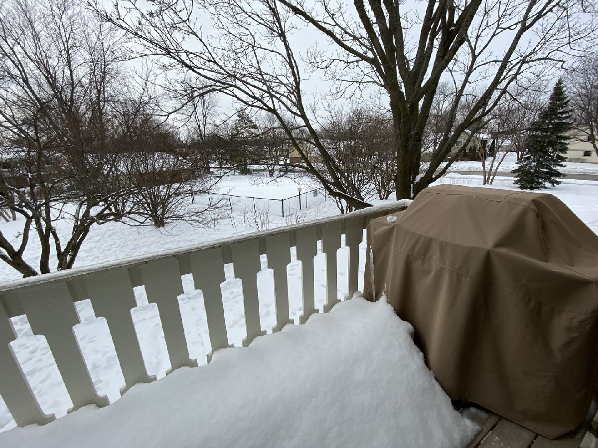
Room Specifics
Total Bedrooms: 2
Bedrooms Above Ground: 2
Bedrooms Below Ground: 0
Dimensions: —
Floor Type: Carpet
Full Bathrooms: 2
Bathroom Amenities: —
Bathroom in Basement: 0
Rooms: No additional rooms
Basement Description: None
Other Specifics
| 1 | |
| Concrete Perimeter | |
| Asphalt | |
| Balcony, Storms/Screens | |
| — | |
| COMMON | |
| — | |
| Full | |
| Wood Laminate Floors | |
| Range, Microwave, Dishwasher, Refrigerator, Washer, Dryer, Disposal, Stainless Steel Appliance(s) | |
| Not in DB | |
| — | |
| — | |
| Pool | |
| Wood Burning, Gas Starter |
Tax History
| Year | Property Taxes |
|---|---|
| 2009 | $2,364 |
| 2013 | $2,617 |
| 2021 | $4,236 |
Contact Agent
Nearby Similar Homes
Nearby Sold Comparables
Contact Agent
Listing Provided By
RE/MAX Suburban

