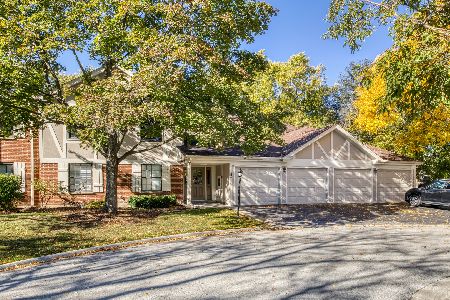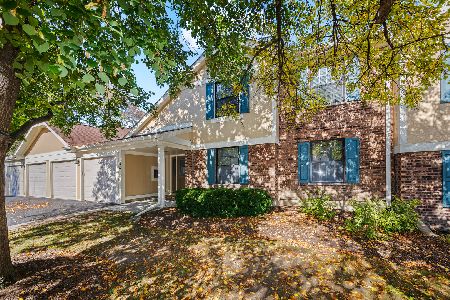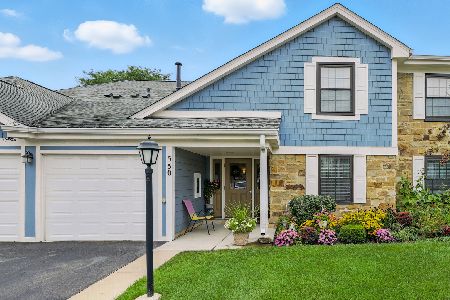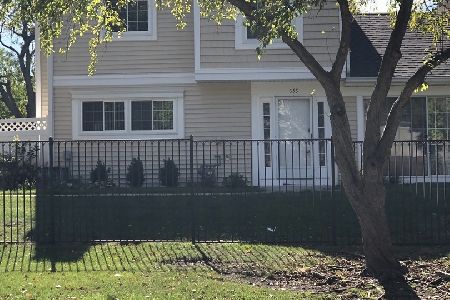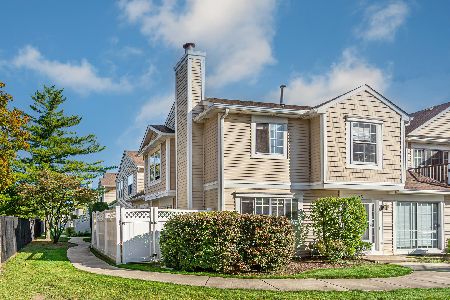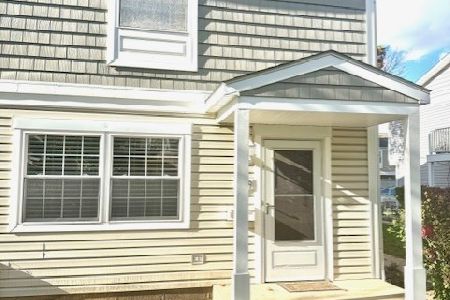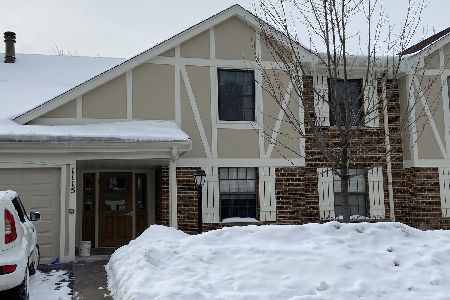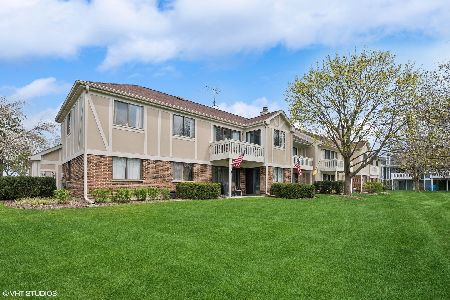1115 Scanlon Drive, Wheeling, Illinois 60090
$252,500
|
Sold
|
|
| Status: | Closed |
| Sqft: | 1,200 |
| Cost/Sqft: | $206 |
| Beds: | 2 |
| Baths: | 2 |
| Year Built: | 1979 |
| Property Taxes: | $4,281 |
| Days On Market: | 965 |
| Lot Size: | 0,00 |
Description
This is what you have been searching for... In the rare sought out Lexington Commons located in Wheeling, with Buffalo Grove school districts!! Here you have a fully renovated , first floor two bedroom two bath with quartzite stone in both bathrooms and central air conditioning and heat. Living area welcomes you to double wide patio doors providing lots of natural sunlight, just steps away from the pool and inside with ample room for a dining and endless entertaining. Top of the line finishes include waterproof laminate flooring throughout, stainless steel appliances, bathtub for the family or a relaxing evening, plus in the master has a stand up shower with quartzite stone and a great sized walk in closet , in-unit washer dryer, wireless / keypad attached garage with exterior car space in front of the garage. Dog friendly with over a dozen dog waste stations throughout the 500+ unit property which is routinely maintained by supreme landscaping artists nearly 365 days of the year. Just a small walk to the communities clubhouse (available for yourself to rent) and an additional , larger pool, along with a children's park and other recreational sports area. Well managed for many years, good reserves, and a well kept property with a top of the line landscaping team and maintenance committee. Schedule your showing now!
Property Specifics
| Condos/Townhomes | |
| 2 | |
| — | |
| 1979 | |
| — | |
| — | |
| Yes | |
| — |
| Cook | |
| — | |
| 339 / Monthly | |
| — | |
| — | |
| — | |
| 11738371 | |
| 03031000541267 |
Nearby Schools
| NAME: | DISTRICT: | DISTANCE: | |
|---|---|---|---|
|
High School
Buffalo Grove High School |
214 | Not in DB | |
|
Alternate High School
Wheeling High School |
— | Not in DB | |
Property History
| DATE: | EVENT: | PRICE: | SOURCE: |
|---|---|---|---|
| 30 Sep, 2016 | Sold | $150,000 | MRED MLS |
| 14 Aug, 2016 | Under contract | $149,900 | MRED MLS |
| 12 Aug, 2016 | Listed for sale | $149,900 | MRED MLS |
| 29 Jun, 2018 | Sold | $173,000 | MRED MLS |
| 20 May, 2018 | Under contract | $175,000 | MRED MLS |
| 11 May, 2018 | Listed for sale | $175,000 | MRED MLS |
| 18 Apr, 2020 | Under contract | $0 | MRED MLS |
| 9 Mar, 2020 | Listed for sale | $0 | MRED MLS |
| 24 Mar, 2023 | Sold | $252,500 | MRED MLS |
| 16 Mar, 2023 | Under contract | $247,300 | MRED MLS |
| 16 Mar, 2023 | Listed for sale | $247,300 | MRED MLS |
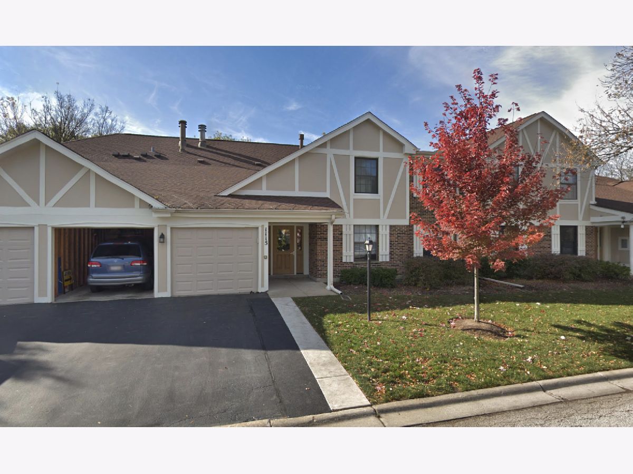
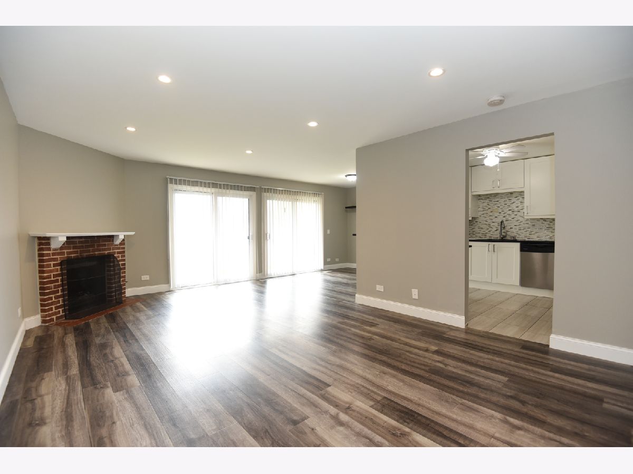
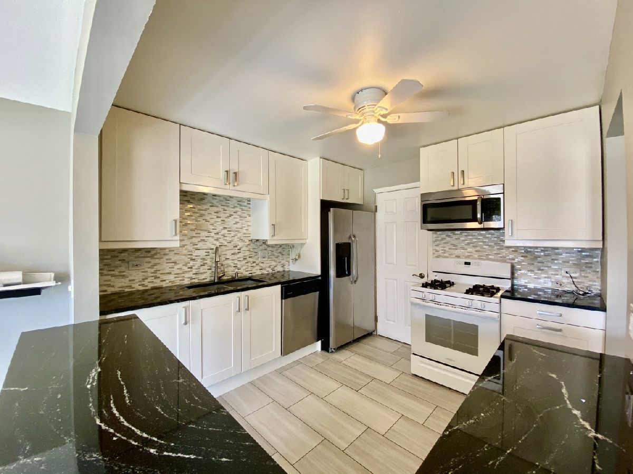
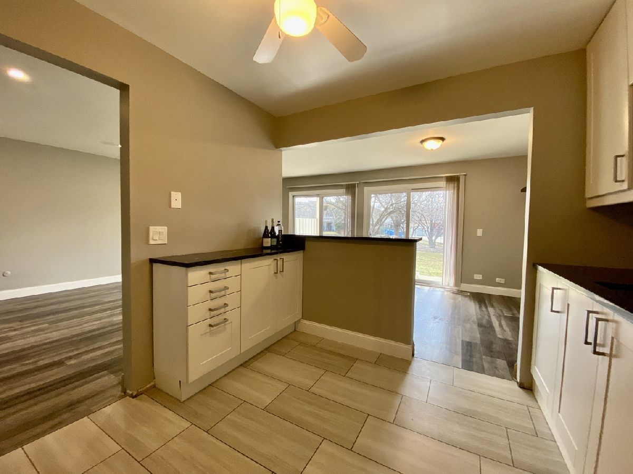
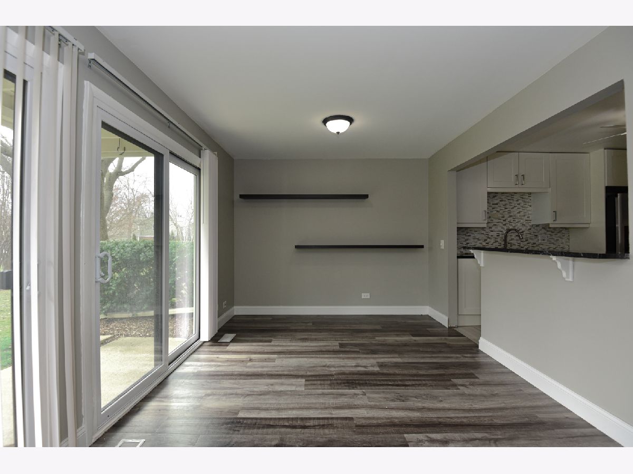
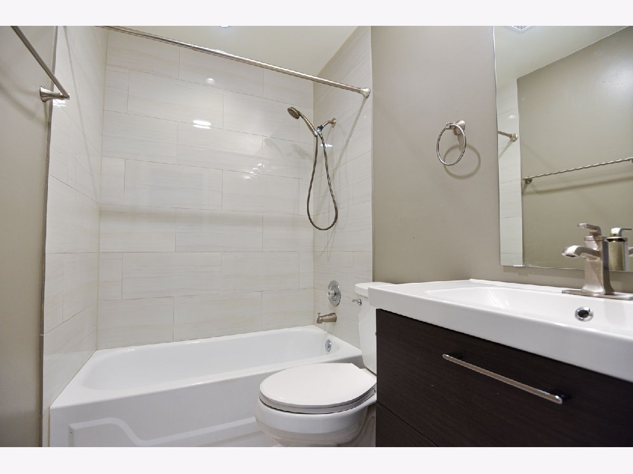
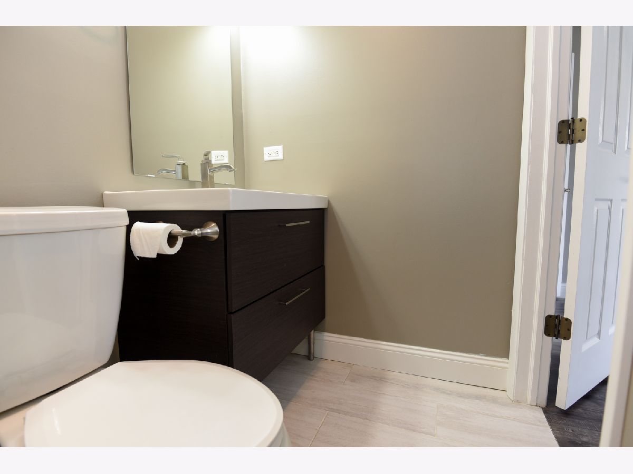
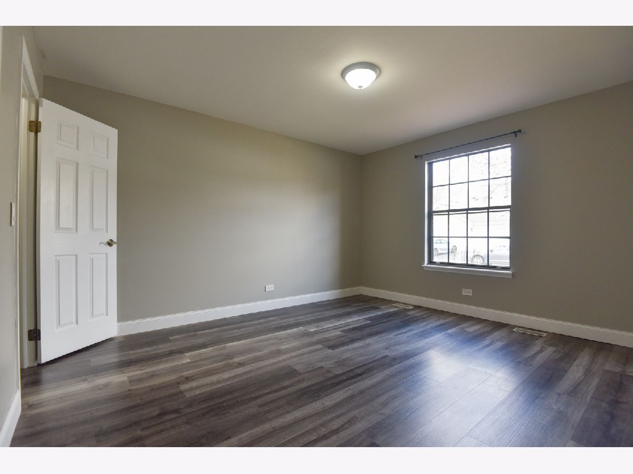
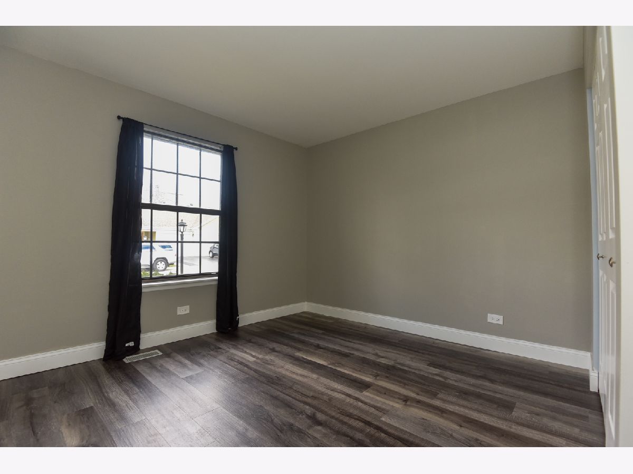
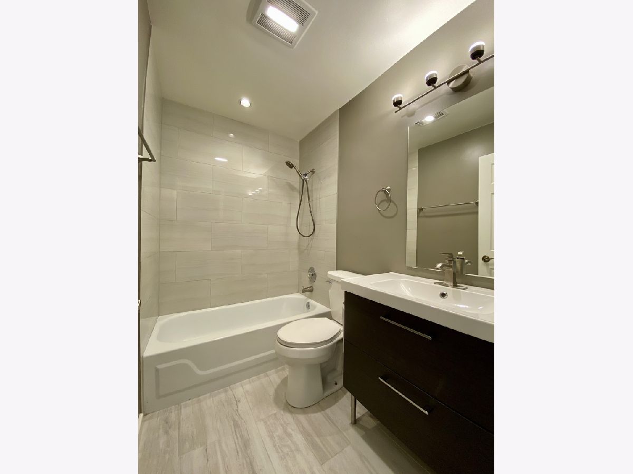
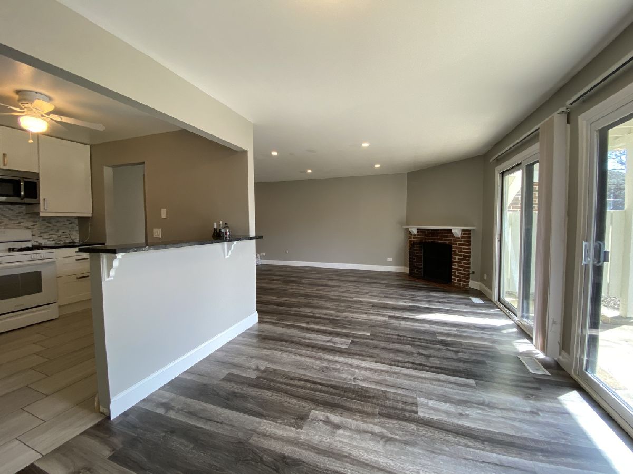
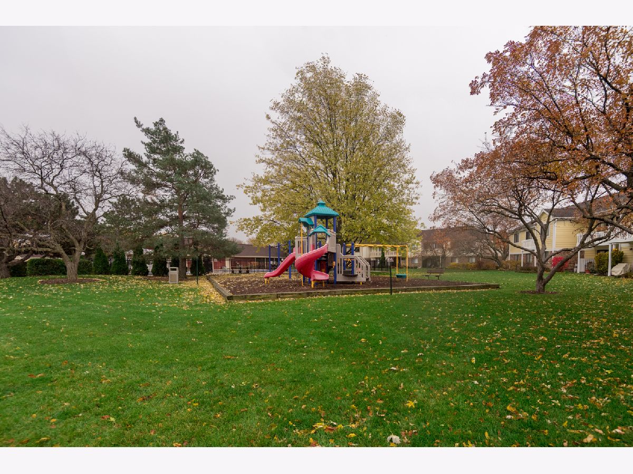
Room Specifics
Total Bedrooms: 2
Bedrooms Above Ground: 2
Bedrooms Below Ground: 0
Dimensions: —
Floor Type: —
Full Bathrooms: 2
Bathroom Amenities: —
Bathroom in Basement: 0
Rooms: —
Basement Description: Slab
Other Specifics
| 1 | |
| — | |
| Asphalt | |
| — | |
| — | |
| 1200 | |
| — | |
| — | |
| — | |
| — | |
| Not in DB | |
| — | |
| — | |
| — | |
| — |
Tax History
| Year | Property Taxes |
|---|---|
| 2016 | $3,261 |
| 2018 | $3,823 |
| 2023 | $4,281 |
Contact Agent
Nearby Similar Homes
Nearby Sold Comparables
Contact Agent
Listing Provided By
Prestige Real Estate Group Inc

