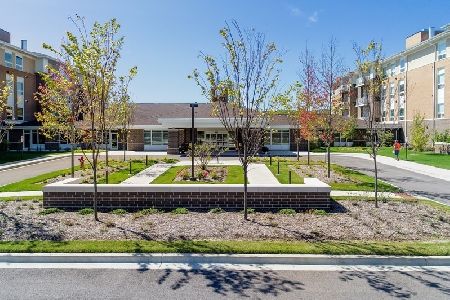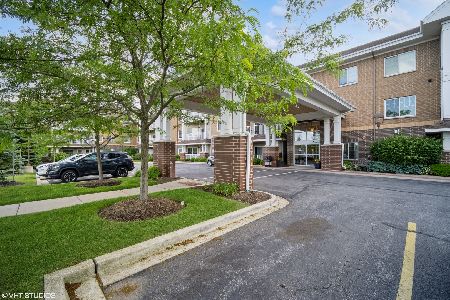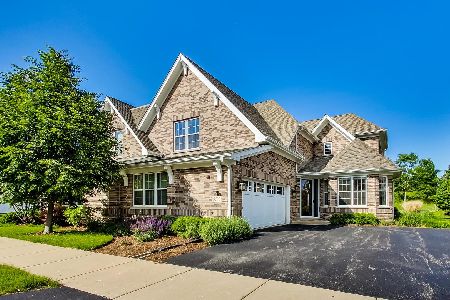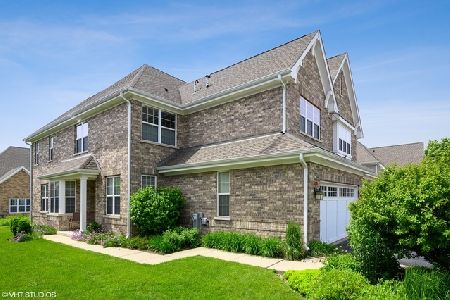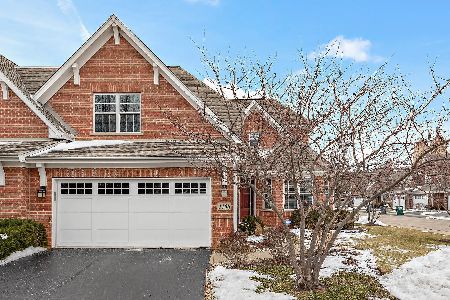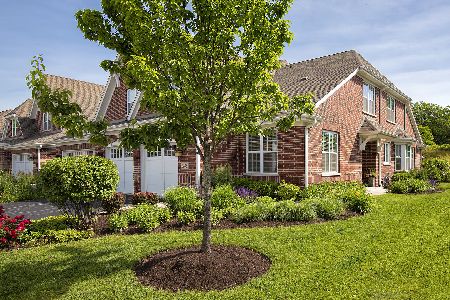1115 Taylor Street, Northbrook, Illinois 60062
$628,500
|
Sold
|
|
| Status: | Closed |
| Sqft: | 3,037 |
| Cost/Sqft: | $219 |
| Beds: | 3 |
| Baths: | 3 |
| Year Built: | 2010 |
| Property Taxes: | $13,279 |
| Days On Market: | 2377 |
| Lot Size: | 0,00 |
Description
This elegant home highlights a kitchen that opens to a vaulted ceiling great room, perfect for entertaining. Double doors flank a fireplace that open to a patio and scenic waterway. The kitchen includes granite counters and high-end stainless steel appliances; a 6-burner range top, double-oven and wine cooler. The main floor master has 2 walk-in closets, a roomy shower and marble surfaces with double sinks. Glass paneled French doors make the 1st floor den a quite retreat. The laundry room has ample storage and exits to a 2.1 car garage. The 2nd floor boasts two large bedrooms and a well-appointed hall bath. A large, bright office with wood cabinetry defines the ultimate work space and hideaway. Walk-in closets have Closet Maid built-in systems as does the garage storage. Other enhancements; a built-in sound system in the great room and den, Brazilian cherry floors on the main floor and a polished marble entry hall and powder room. Meadow Ridge is a gated, turn-key community.
Property Specifics
| Condos/Townhomes | |
| 2 | |
| — | |
| 2010 | |
| None | |
| ENHANCED C UNIT | |
| No | |
| — |
| Cook | |
| Meadow Ridge | |
| 766 / Monthly | |
| Insurance,Security,Exterior Maintenance,Lawn Care,Snow Removal | |
| Public | |
| Public Sewer | |
| 10465835 | |
| 04143040194081 |
Nearby Schools
| NAME: | DISTRICT: | DISTANCE: | |
|---|---|---|---|
|
Grade School
Wescott Elementary School |
30 | — | |
|
Middle School
Maple School |
30 | Not in DB | |
|
High School
Glenbrook North High School |
225 | Not in DB | |
Property History
| DATE: | EVENT: | PRICE: | SOURCE: |
|---|---|---|---|
| 29 Jul, 2020 | Sold | $628,500 | MRED MLS |
| 23 Apr, 2020 | Under contract | $665,000 | MRED MLS |
| — | Last price change | $719,000 | MRED MLS |
| 27 Jul, 2019 | Listed for sale | $739,000 | MRED MLS |
Room Specifics
Total Bedrooms: 3
Bedrooms Above Ground: 3
Bedrooms Below Ground: 0
Dimensions: —
Floor Type: Carpet
Dimensions: —
Floor Type: Carpet
Full Bathrooms: 3
Bathroom Amenities: Whirlpool,Separate Shower,Double Sink
Bathroom in Basement: 0
Rooms: Office,Foyer
Basement Description: Slab
Other Specifics
| 2.1 | |
| Concrete Perimeter | |
| Asphalt | |
| Patio, Storms/Screens, End Unit | |
| Common Grounds,Landscaped | |
| COMMON | |
| — | |
| Full | |
| Vaulted/Cathedral Ceilings, Skylight(s), Hardwood Floors, First Floor Bedroom, First Floor Laundry, First Floor Full Bath | |
| Double Oven, Microwave, Dishwasher, High End Refrigerator, Washer, Dryer, Disposal, Stainless Steel Appliance(s), Wine Refrigerator, Cooktop, Built-In Oven, Range Hood | |
| Not in DB | |
| — | |
| — | |
| — | |
| Gas Log, Gas Starter |
Tax History
| Year | Property Taxes |
|---|---|
| 2020 | $13,279 |
Contact Agent
Nearby Similar Homes
Nearby Sold Comparables
Contact Agent
Listing Provided By
@properties

