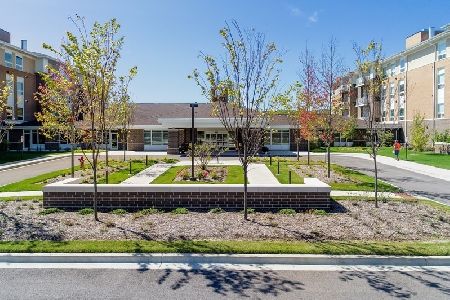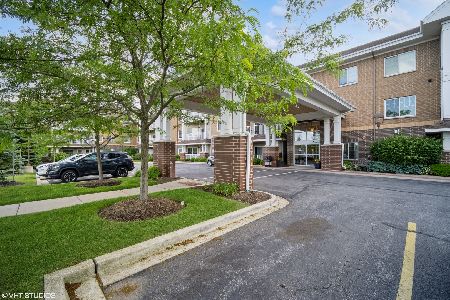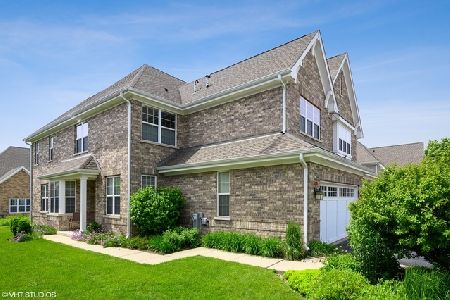1137 Taylor Street, Northbrook, Illinois 60062
$625,000
|
Sold
|
|
| Status: | Closed |
| Sqft: | 3,018 |
| Cost/Sqft: | $205 |
| Beds: | 3 |
| Baths: | 3 |
| Year Built: | 2012 |
| Property Taxes: | $13,924 |
| Days On Market: | 2441 |
| Lot Size: | 0,00 |
Description
Move-in ready, with the most flexible floor plan in Meadow Ridge! Meticulously maintained 3 bed / 2.5 bath end-unit with 1st floor master suite. Open concept kitchen with breakfast bar and large eat-in area opens to spacious living room with gas fireplace and sliders to the south-facing patio. Gorgeous hardwood floors throughout the first floor. Kitchen features large island, granite counters, mahogany cabinetry, 5-burner cooktop, dbl ovens, all stainless appliances. You'll love the spacious master suite w/ 2 walk-in closets, European shower, and double sinks with raised vanity. Upstairs are 2 generous sized bedrooms, a full bath, and a massive bonus room that can function as a family room or 4th bedroom! First floor laundry, office/den on 1st floor, and 2 car attached garage. Natural light in every room! Close to shopping, dining, and transportation. Neutral color palette and finishes make this your go-to choice: nothing to do but unpack and enjoy!
Property Specifics
| Condos/Townhomes | |
| 2 | |
| — | |
| 2012 | |
| None | |
| C | |
| No | |
| — |
| Cook | |
| Meadow Ridge | |
| 761 / Monthly | |
| Insurance,Security,Doorman,Exterior Maintenance,Lawn Care,Snow Removal,Other | |
| Lake Michigan | |
| Public Sewer | |
| 10385333 | |
| 04143040194092 |
Nearby Schools
| NAME: | DISTRICT: | DISTANCE: | |
|---|---|---|---|
|
Grade School
Wescott Elementary School |
30 | — | |
|
Middle School
Maple School |
30 | Not in DB | |
|
High School
Glenbrook North High School |
225 | Not in DB | |
Property History
| DATE: | EVENT: | PRICE: | SOURCE: |
|---|---|---|---|
| 1 Aug, 2019 | Sold | $625,000 | MRED MLS |
| 3 Jun, 2019 | Under contract | $619,000 | MRED MLS |
| 25 May, 2019 | Listed for sale | $619,000 | MRED MLS |
Room Specifics
Total Bedrooms: 3
Bedrooms Above Ground: 3
Bedrooms Below Ground: 0
Dimensions: —
Floor Type: Carpet
Dimensions: —
Floor Type: Carpet
Full Bathrooms: 3
Bathroom Amenities: Double Sink,European Shower
Bathroom in Basement: 0
Rooms: Den,Bonus Room,Eating Area
Basement Description: None
Other Specifics
| 2 | |
| Concrete Perimeter | |
| Asphalt | |
| Patio, Storms/Screens, End Unit | |
| Stream(s) | |
| COMMON | |
| — | |
| Full | |
| Vaulted/Cathedral Ceilings, Hardwood Floors, First Floor Bedroom, First Floor Laundry, First Floor Full Bath, Walk-In Closet(s) | |
| Double Oven, Microwave, Dishwasher, Refrigerator, Washer, Dryer, Disposal, Cooktop, Range Hood | |
| Not in DB | |
| — | |
| — | |
| — | |
| Gas Log |
Tax History
| Year | Property Taxes |
|---|---|
| 2019 | $13,924 |
Contact Agent
Nearby Similar Homes
Nearby Sold Comparables
Contact Agent
Listing Provided By
@properties










