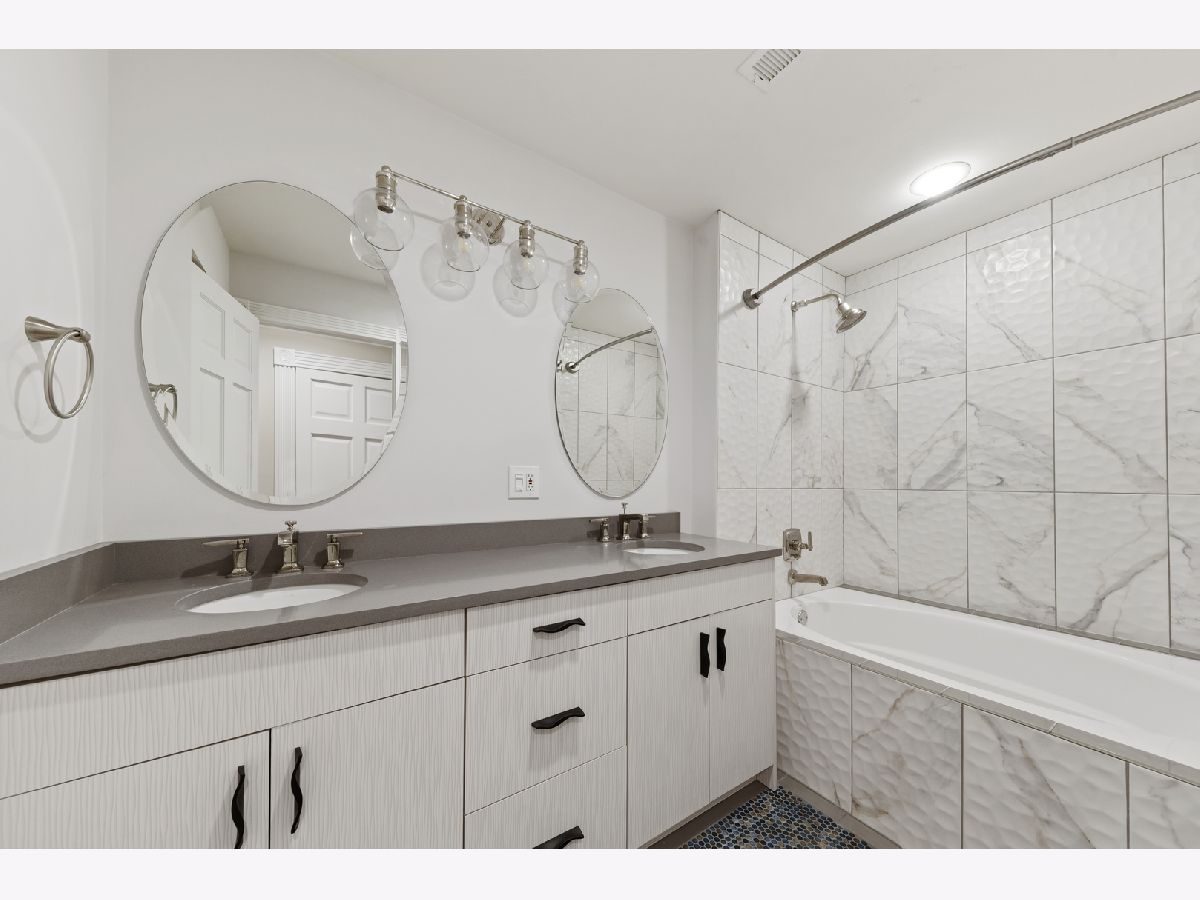1115 Yale Avenue, Arlington Heights, Illinois 60004
$989,900
|
Sold
|
|
| Status: | Closed |
| Sqft: | 5,090 |
| Cost/Sqft: | $194 |
| Beds: | 5 |
| Baths: | 6 |
| Year Built: | 1957 |
| Property Taxes: | $24,926 |
| Days On Market: | 1811 |
| Lot Size: | 0,39 |
Description
Custom home located in Sherwood of Arlington flowing open floor plan perfect for entertaining Kitchen is open to great room with wet bar. Vaulted ceilings floor to ceiling brick fireplace tons of windows for natural light. Kitchen features 2 islands with Gorgeous Blue Bahia counters, Wolf double oven & range. The dining room has built in cabinets with a wet bar. 5 huge bedrooms and 5.1 bathrooms A loft that overlooks great room is perfect for a home office or a kids media room. 3 car attached garage and a massive yard for outdoor fun including a brand new paver stone patio with a lighted bar and cozy fire pit sitting area. Just a short walk to the Metra line or highway for ease to get all the places you need. The list goes on must see to appreciate! Feature sheet provided. Floor plan provided.
Property Specifics
| Single Family | |
| — | |
| — | |
| 1957 | |
| Full | |
| ONE OF A KIND :) | |
| No | |
| 0.39 |
| Cook | |
| Sherwood | |
| 0 / Not Applicable | |
| None | |
| Public | |
| Public Sewer | |
| 10797303 | |
| 03193100080000 |
Nearby Schools
| NAME: | DISTRICT: | DISTANCE: | |
|---|---|---|---|
|
Grade School
Patton Elementary School |
25 | — | |
|
Middle School
Thomas Middle School |
25 | Not in DB | |
|
High School
John Hersey High School |
214 | Not in DB | |
Property History
| DATE: | EVENT: | PRICE: | SOURCE: |
|---|---|---|---|
| 30 Jul, 2018 | Sold | $500,000 | MRED MLS |
| 22 Jun, 2018 | Under contract | $524,900 | MRED MLS |
| 22 May, 2018 | Listed for sale | $524,900 | MRED MLS |
| 14 May, 2021 | Sold | $989,900 | MRED MLS |
| 17 Feb, 2021 | Under contract | $989,900 | MRED MLS |
| 31 Jan, 2021 | Listed for sale | $989,900 | MRED MLS |








































Room Specifics
Total Bedrooms: 5
Bedrooms Above Ground: 5
Bedrooms Below Ground: 0
Dimensions: —
Floor Type: Hardwood
Dimensions: —
Floor Type: Hardwood
Dimensions: —
Floor Type: Hardwood
Dimensions: —
Floor Type: —
Full Bathrooms: 6
Bathroom Amenities: Whirlpool,Separate Shower,Double Sink,Full Body Spray Shower,Soaking Tub
Bathroom in Basement: 1
Rooms: Bedroom 5,Eating Area,Loft,Mud Room,Balcony/Porch/Lanai,Storage,Foyer,Attic,Recreation Room,Walk In Closet
Basement Description: Finished
Other Specifics
| 3 | |
| Concrete Perimeter | |
| Concrete | |
| Balcony, Patio, Storms/Screens, Outdoor Grill, Fire Pit | |
| Irregular Lot | |
| 148X132X135X125 | |
| Full,Pull Down Stair | |
| Full | |
| Vaulted/Cathedral Ceilings, Skylight(s), Bar-Wet, Hardwood Floors, Wood Laminate Floors, In-Law Arrangement, Second Floor Laundry, Built-in Features, Walk-In Closet(s), Open Floorplan, Some Window Treatmnt, Granite Counters | |
| — | |
| Not in DB | |
| — | |
| — | |
| — | |
| Wood Burning, Gas Starter |
Tax History
| Year | Property Taxes |
|---|---|
| 2018 | $29,624 |
| 2021 | $24,926 |
Contact Agent
Nearby Similar Homes
Nearby Sold Comparables
Contact Agent
Listing Provided By
Compass









