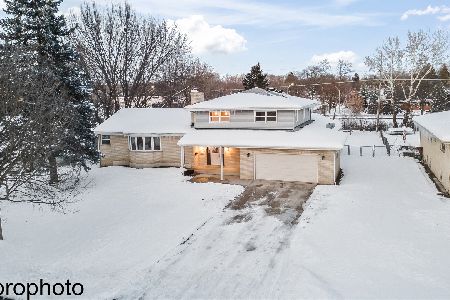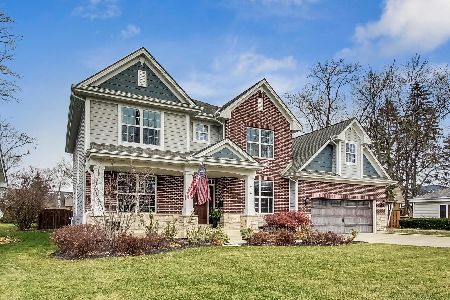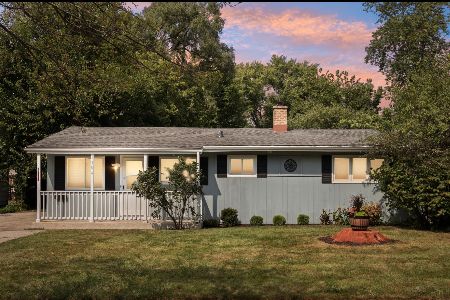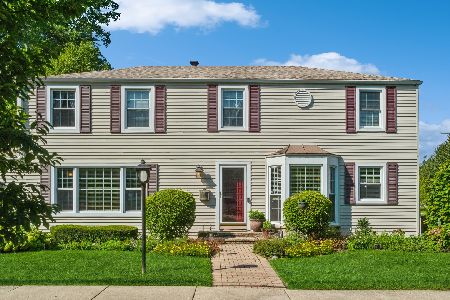1414 Oakton Street, Arlington Heights, Illinois 60004
$395,000
|
Sold
|
|
| Status: | Closed |
| Sqft: | 1,924 |
| Cost/Sqft: | $218 |
| Beds: | 3 |
| Baths: | 3 |
| Year Built: | — |
| Property Taxes: | $8,917 |
| Days On Market: | 6308 |
| Lot Size: | 0,00 |
Description
MOVE RIGHT INTO THIS LOVELY, VERY WELL MAINTAINED COLONIAL! THE FIRST FLOOR BOASTS OF HARDWOOD FLOORS THROUGHOUT, WITH A FIRST FLOOR LAUNDRY ROOM & FAMILY ROOM W/ GAS FIREPLACE. YOU WILL LOVE THE FINISHED BASEMENT WITH A POSSIBLE 4TH BEDROOM. EXTERIOR UPDATES ARE AN ARCHITECTURAL SHGLE ROOF, ENERGY EFFICIENT DOORS, & NATURAL GAS GRILL. A GREAT LOCATION, CLOSE TO SCHOOLS, TRAIN & DOWNTOWN ARLINGTON HEIGHTS!
Property Specifics
| Single Family | |
| — | |
| Colonial | |
| — | |
| Full | |
| COLONIAL | |
| No | |
| — |
| Cook | |
| Arlington Countryside | |
| 0 / Not Applicable | |
| None | |
| Lake Michigan | |
| Public Sewer | |
| 07045256 | |
| 03213060530000 |
Nearby Schools
| NAME: | DISTRICT: | DISTANCE: | |
|---|---|---|---|
|
Grade School
Dwight D Eisenhower Elementary S |
23 | — | |
|
Middle School
Macarthur Middle School |
23 | Not in DB | |
|
High School
John Hersey High School |
214 | Not in DB | |
Property History
| DATE: | EVENT: | PRICE: | SOURCE: |
|---|---|---|---|
| 23 Dec, 2008 | Sold | $395,000 | MRED MLS |
| 20 Nov, 2008 | Under contract | $420,000 | MRED MLS |
| 8 Oct, 2008 | Listed for sale | $420,000 | MRED MLS |
| 23 Oct, 2014 | Sold | $795,000 | MRED MLS |
| 18 Aug, 2014 | Under contract | $799,900 | MRED MLS |
| 1 May, 2014 | Listed for sale | $799,900 | MRED MLS |
| 16 Feb, 2022 | Sold | $925,000 | MRED MLS |
| 9 Jan, 2022 | Under contract | $925,000 | MRED MLS |
| 5 Jan, 2022 | Listed for sale | $925,000 | MRED MLS |
Room Specifics
Total Bedrooms: 3
Bedrooms Above Ground: 3
Bedrooms Below Ground: 0
Dimensions: —
Floor Type: Carpet
Dimensions: —
Floor Type: Carpet
Full Bathrooms: 3
Bathroom Amenities: —
Bathroom in Basement: 0
Rooms: Den,Foyer,Office,Recreation Room,Utility Room-1st Floor
Basement Description: Finished,Crawl
Other Specifics
| 2 | |
| Concrete Perimeter | |
| Asphalt | |
| Patio | |
| — | |
| 70 X 141 | |
| Pull Down Stair | |
| Full | |
| — | |
| Range, Microwave, Dishwasher, Refrigerator, Dryer, Disposal | |
| Not in DB | |
| Sidewalks, Street Lights, Street Paved | |
| — | |
| — | |
| Gas Log, Gas Starter |
Tax History
| Year | Property Taxes |
|---|---|
| 2008 | $8,917 |
| 2014 | $4,521 |
| 2022 | $20,456 |
Contact Agent
Nearby Similar Homes
Nearby Sold Comparables
Contact Agent
Listing Provided By
Prudential Starck, Realtors











