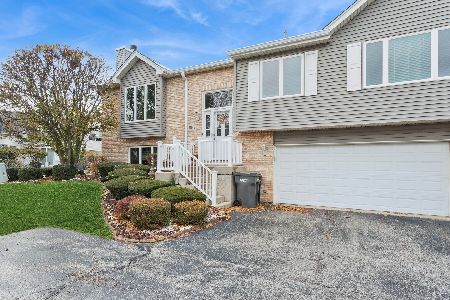11151 Saratoga Drive, Orland Park, Illinois 60467
$215,000
|
Sold
|
|
| Status: | Closed |
| Sqft: | 0 |
| Cost/Sqft: | — |
| Beds: | 2 |
| Baths: | 3 |
| Year Built: | 1995 |
| Property Taxes: | $3,063 |
| Days On Market: | 6343 |
| Lot Size: | 0,00 |
Description
MOVE IN READY, BEAUTIFUL 2/3 BEDROOM RAISED RANCH MODEL TOWNHOME WITH LOVELY NEUTRAL DECOR, FEATURES FORMAL LIVING AND DINING ROOM, VAULTED CEILING, LARGE, EAT IN KIT HAS ALL APPLS & WONDERFUL BALCONY TO ENJOY, GRAND MASTER SUITE WITH DESIRED W/I CLOSET, FAMILY ROOM IN THE LOWER LEVEL WITH OFFICE AREA OR OPTIONAL 3RD BEDROOM, FULL SIZE LAUNDRY RM, WALK OUT EXTERIOR ACCESS TO THE PATIO, CLOSE TO SHOPPING, 2 CAR GARAGE
Property Specifics
| Condos/Townhomes | |
| — | |
| — | |
| 1995 | |
| Partial | |
| — | |
| No | |
| — |
| Cook | |
| Kingsport | |
| 125 / — | |
| Insurance,Exterior Maintenance,Lawn Care,Scavenger,Snow Removal | |
| Lake Michigan | |
| Sewer-Storm | |
| 07004792 | |
| 27203340190000 |
Property History
| DATE: | EVENT: | PRICE: | SOURCE: |
|---|---|---|---|
| 22 Dec, 2008 | Sold | $215,000 | MRED MLS |
| 8 Dec, 2008 | Under contract | $225,000 | MRED MLS |
| — | Last price change | $245,900 | MRED MLS |
| 26 Aug, 2008 | Listed for sale | $245,900 | MRED MLS |
Room Specifics
Total Bedrooms: 2
Bedrooms Above Ground: 2
Bedrooms Below Ground: 0
Dimensions: —
Floor Type: Carpet
Full Bathrooms: 3
Bathroom Amenities: —
Bathroom in Basement: 1
Rooms: Deck,Foyer,Office,Other Room
Basement Description: Finished
Other Specifics
| 2 | |
| Concrete Perimeter | |
| Asphalt,Side Drive | |
| Balcony, Deck, Patio, Storms/Screens, End Unit | |
| Cul-De-Sac,Landscaped,Wooded | |
| 59X67 | |
| — | |
| Full | |
| Vaulted/Cathedral Ceilings, Skylight(s), Laundry Hook-Up in Unit | |
| Range, Microwave, Dishwasher, Refrigerator, Washer, Dryer | |
| Not in DB | |
| — | |
| — | |
| — | |
| Gas Log, Gas Starter |
Tax History
| Year | Property Taxes |
|---|---|
| 2008 | $3,063 |
Contact Agent
Nearby Sold Comparables
Contact Agent
Listing Provided By
RE/MAX 10






