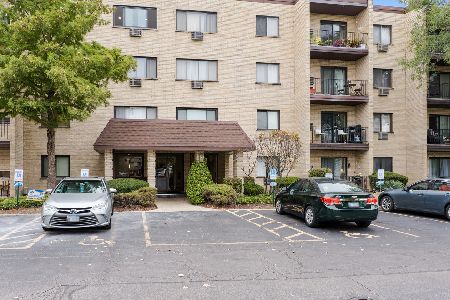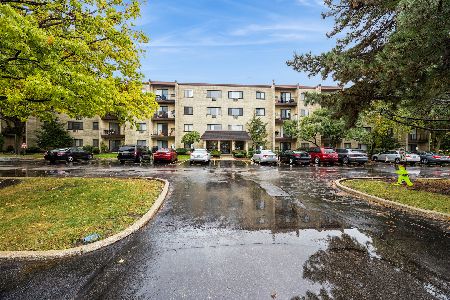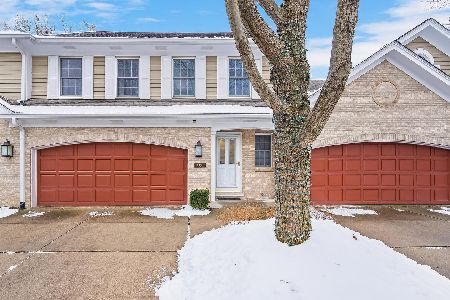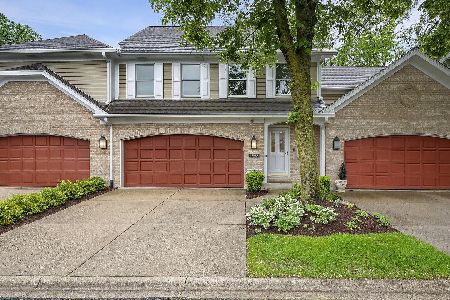11152 Indian Woods Drive, Indian Head Park, Illinois 60525
$277,000
|
Sold
|
|
| Status: | Closed |
| Sqft: | 2,000 |
| Cost/Sqft: | $145 |
| Beds: | 2 |
| Baths: | 4 |
| Year Built: | 1994 |
| Property Taxes: | $4,604 |
| Days On Market: | 3760 |
| Lot Size: | 0,00 |
Description
NEW PRICE! Desirable 2-3 BR/3.5 BA brick & cedar townhome offers the space of a single family home with a low-maintenance lifestyle. Volume ceiling and open floor plan is great for entertaining. Living Room w/ FP, formal Dining room and eat-in Kitchen w/Silestone counters. Include all appliances. Gleaming hardwoods in DR, kitchen and entrance foyer. Oak staircase leads to 2nd floor with functional loft space for optional 3rd BR/den or office. Master Suite with tray ceiling & two large closets. Master bath w/Jacuzzi. Large 2nd bedroom with access to full hall bath. Finished LL with family room, FP, optional 3rd BR/den suite & full bath offers RELATED LIVING potential. Large laundry room w/ washer & dryer included. Lovely ground level patio w/mature evergreens. Move-in condition. Just steps from Pleasantdale Park, schools, & nature walk. Convenient access to both airports, shopping, dining & Burr Ridge Center. Acclaimed school districts.**HOME WARRANTY + NEW ROOF** QUICK CLOSE POSSIBLE!
Property Specifics
| Condos/Townhomes | |
| 3 | |
| — | |
| 1994 | |
| Full | |
| — | |
| No | |
| — |
| Cook | |
| Indian Woods | |
| 309 / Monthly | |
| Insurance,Exterior Maintenance,Lawn Care,Scavenger,Snow Removal | |
| Lake Michigan | |
| Public Sewer, Sewer-Storm | |
| 08988964 | |
| 18291010251035 |
Nearby Schools
| NAME: | DISTRICT: | DISTANCE: | |
|---|---|---|---|
|
Grade School
Pleasantdale Elementary School |
107 | — | |
|
Middle School
Pleasantdale Middle School |
107 | Not in DB | |
|
High School
Lyons Twp High School |
204 | Not in DB | |
Property History
| DATE: | EVENT: | PRICE: | SOURCE: |
|---|---|---|---|
| 30 Mar, 2016 | Sold | $277,000 | MRED MLS |
| 3 Feb, 2016 | Under contract | $289,900 | MRED MLS |
| — | Last price change | $299,900 | MRED MLS |
| 21 Jul, 2015 | Listed for sale | $344,900 | MRED MLS |
Room Specifics
Total Bedrooms: 3
Bedrooms Above Ground: 2
Bedrooms Below Ground: 1
Dimensions: —
Floor Type: Carpet
Dimensions: —
Floor Type: Carpet
Full Bathrooms: 4
Bathroom Amenities: Separate Shower
Bathroom in Basement: 1
Rooms: Foyer,Loft
Basement Description: Finished
Other Specifics
| 2 | |
| Concrete Perimeter | |
| Concrete | |
| Patio, Storms/Screens | |
| — | |
| COMMON | |
| — | |
| Full | |
| Vaulted/Cathedral Ceilings, Hardwood Floors, In-Law Arrangement, Laundry Hook-Up in Unit, Storage | |
| Range, Microwave, Dishwasher, Refrigerator, Washer, Dryer, Disposal | |
| Not in DB | |
| — | |
| — | |
| — | |
| Wood Burning, Gas Log |
Tax History
| Year | Property Taxes |
|---|---|
| 2016 | $4,604 |
Contact Agent
Nearby Similar Homes
Nearby Sold Comparables
Contact Agent
Listing Provided By
Coldwell Banker Residential








