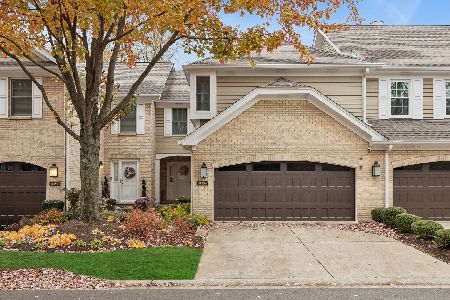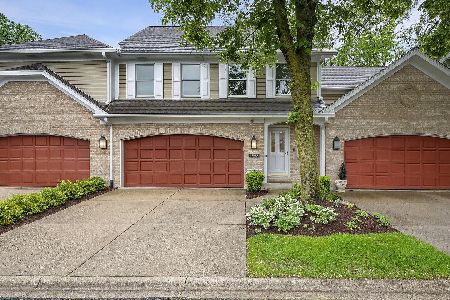11155 Indian Woods Drive, Indian Head Park, Illinois 60525
$435,000
|
Sold
|
|
| Status: | Closed |
| Sqft: | 0 |
| Cost/Sqft: | — |
| Beds: | 2 |
| Baths: | 4 |
| Year Built: | 1994 |
| Property Taxes: | $7,071 |
| Days On Market: | 630 |
| Lot Size: | 0,00 |
Description
Welcome to this beautiful townhome located on a picturesque street in the sought-after Indian Woods subdivision of Indian Head Park. Surrounded by mature trees and lush landscaping, this home offers a serene and private setting, with plenty of natural light streaming through the south-facing windows. Step inside to discover an inviting open floor plan with vaulted ceilings and hardwood floors throughout the first floor which is the perfect blank slate to welcome your decorating inspiration. The spacious family room features a two-sided fireplace that connects seamlessly to the elegant living room, creating a warm and welcoming atmosphere. A separate formal dining room provides the perfect space for entertaining, while the large kitchen boasts an island, abundant counter space, and room for a breakfast table, making it ideal for both cooking and casual dining. Upstairs, you'll find a bright open loft area that makes a sunny home office, overlooking the main level. Two generously sized bedrooms and two full bathrooms including the primary en-suite, along with multiple large closets and a pull-down stair to the attic complete the second floor, offering plenty of living space and plenty of storage. The finished basement adds even more living space, featuring a cozy bedroom, a full bathroom, a utility room, and a recreation room with built-in cabinetry and a wet bar with a beverage refrigerator. The furnace and central air unit were replaced in 2020 and the roof is newer. With its spacious layout, the blank slate for your decorating ideas, and exceptional location, this townhome offers a rare opportunity to live in one of Indian Head Park's most desirable neighborhoods. Don't miss out-schedule your private tour today!
Property Specifics
| Condos/Townhomes | |
| 2 | |
| — | |
| 1994 | |
| — | |
| — | |
| No | |
| — |
| Cook | |
| Indian Woods | |
| 443 / Monthly | |
| — | |
| — | |
| — | |
| 12268769 | |
| 18291010251002 |
Nearby Schools
| NAME: | DISTRICT: | DISTANCE: | |
|---|---|---|---|
|
Grade School
Pleasantdale Elementary School |
107 | — | |
|
Middle School
Pleasantdale Middle School |
107 | Not in DB | |
|
High School
Lyons Twp High School |
204 | Not in DB | |
Property History
| DATE: | EVENT: | PRICE: | SOURCE: |
|---|---|---|---|
| 30 Jun, 2011 | Sold | $325,000 | MRED MLS |
| 8 May, 2011 | Under contract | $349,000 | MRED MLS |
| — | Last price change | $374,900 | MRED MLS |
| 26 Aug, 2010 | Listed for sale | $374,900 | MRED MLS |
| 21 Mar, 2025 | Sold | $435,000 | MRED MLS |
| 7 Feb, 2025 | Under contract | $435,000 | MRED MLS |
| 22 Apr, 2024 | Listed for sale | $435,000 | MRED MLS |
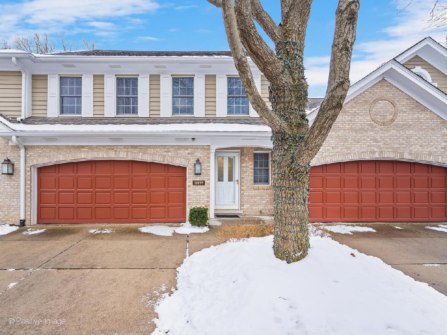
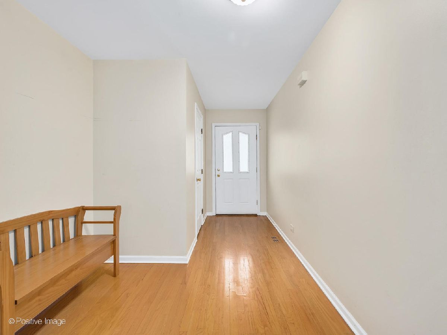
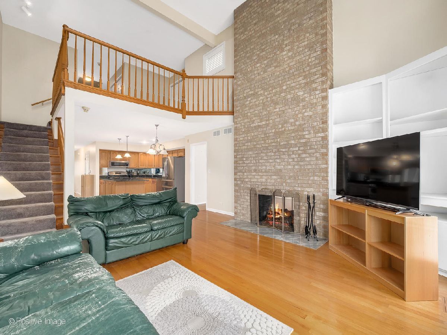
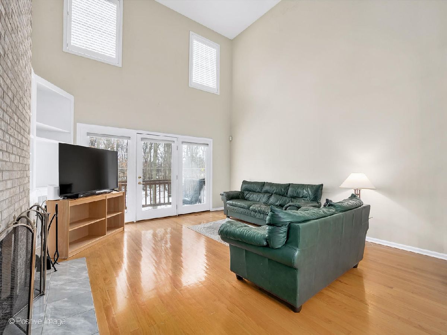
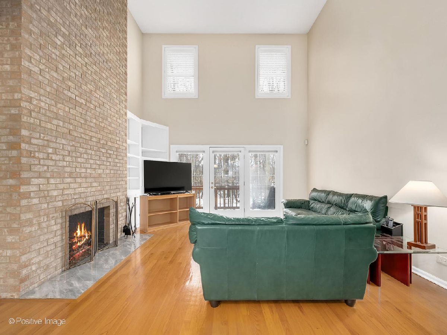
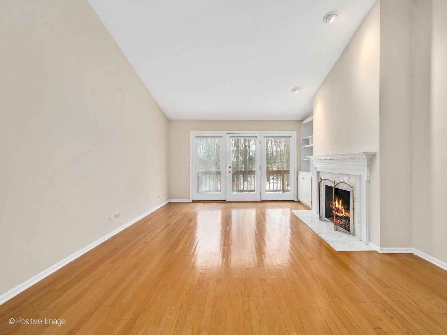
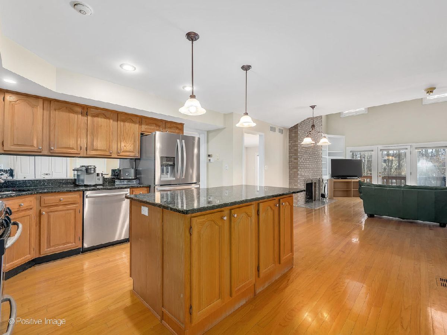
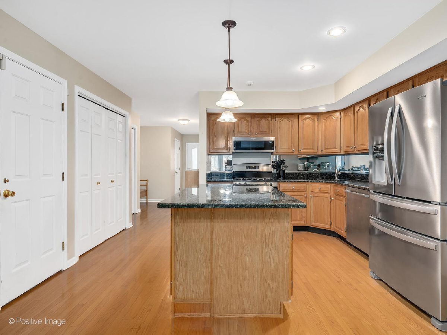
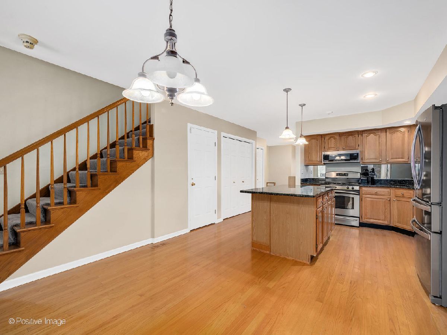
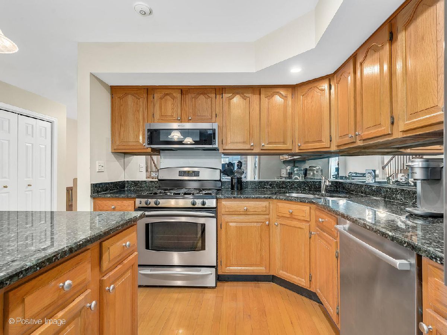
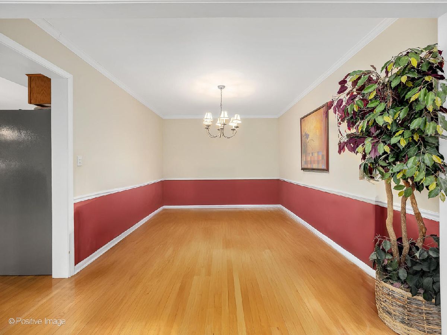
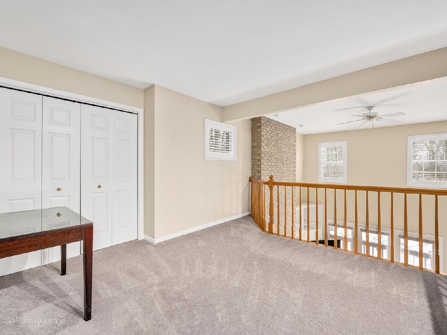
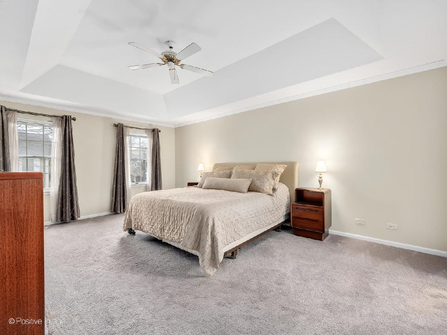
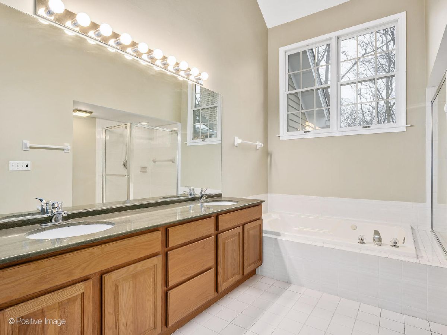
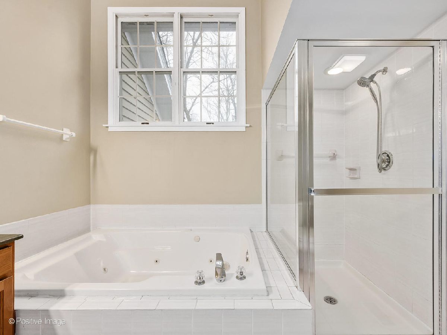
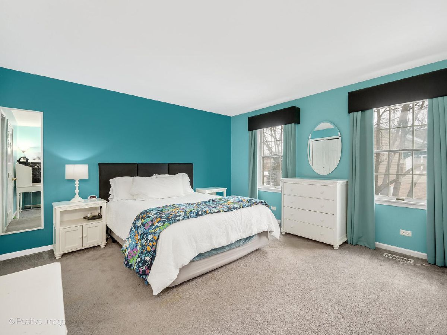
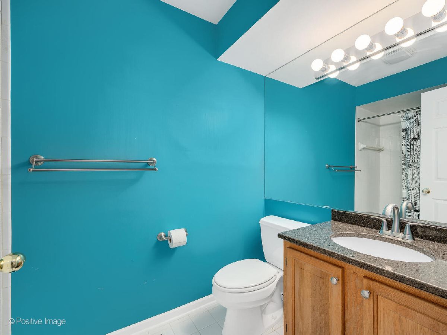
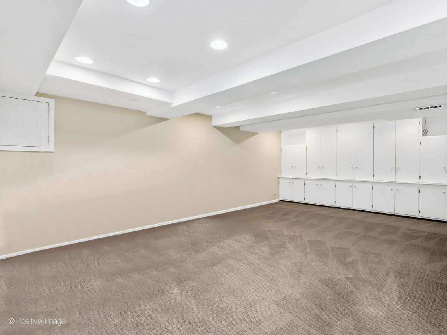
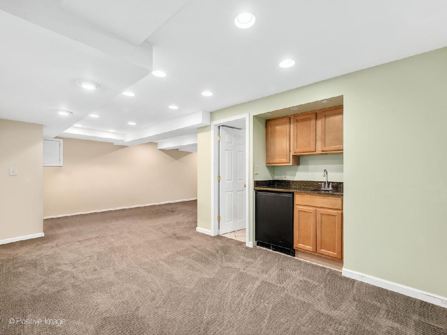
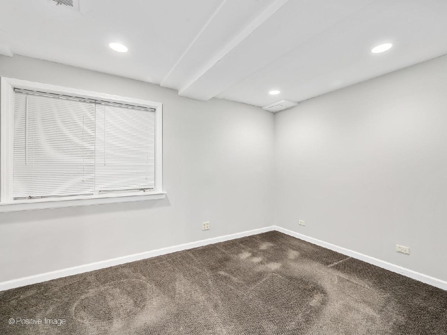
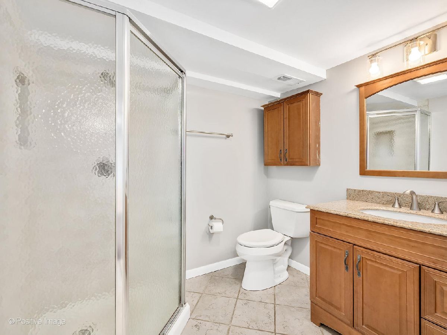
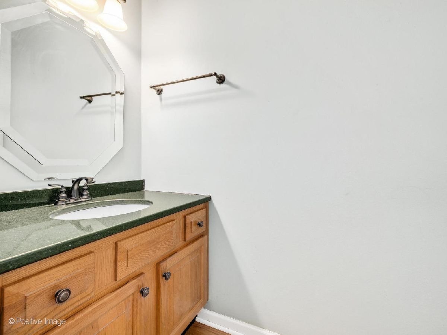
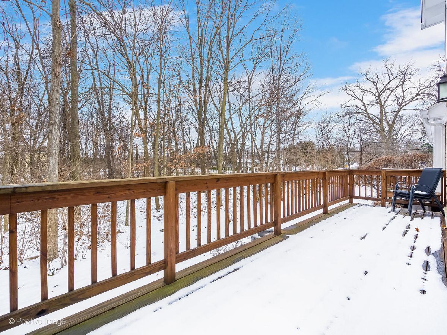
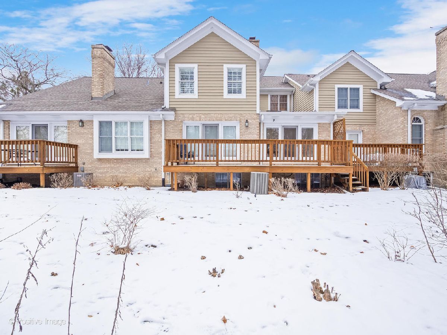
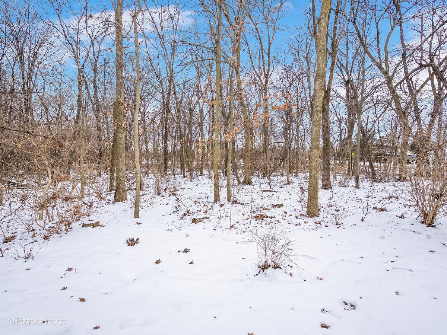
Room Specifics
Total Bedrooms: 3
Bedrooms Above Ground: 2
Bedrooms Below Ground: 1
Dimensions: —
Floor Type: —
Dimensions: —
Floor Type: —
Full Bathrooms: 4
Bathroom Amenities: Whirlpool,Separate Shower,Double Sink
Bathroom in Basement: 1
Rooms: —
Basement Description: Finished,Crawl
Other Specifics
| 2 | |
| — | |
| Concrete | |
| — | |
| — | |
| COMMON | |
| — | |
| — | |
| — | |
| — | |
| Not in DB | |
| — | |
| — | |
| — | |
| — |
Tax History
| Year | Property Taxes |
|---|---|
| 2011 | $6,367 |
| 2025 | $7,071 |
Contact Agent
Nearby Similar Homes
Nearby Sold Comparables
Contact Agent
Listing Provided By
Compass

