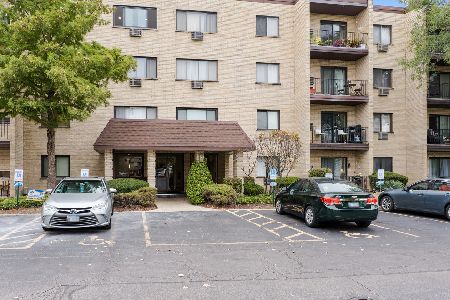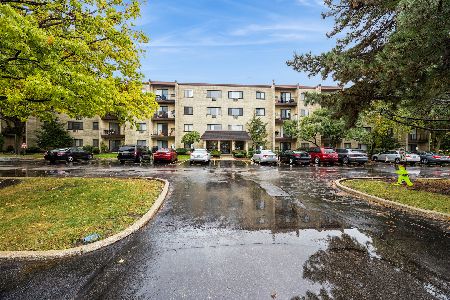11156 Indian Woods Drive, Indian Head Park, Illinois 60525
$335,000
|
Sold
|
|
| Status: | Closed |
| Sqft: | 1,950 |
| Cost/Sqft: | $177 |
| Beds: | 2 |
| Baths: | 3 |
| Year Built: | 1993 |
| Property Taxes: | $4,001 |
| Days On Market: | 1594 |
| Lot Size: | 0,00 |
Description
Spectacular home in Indian Woods Subdivision! This highly desired End Unit offers 1950 sq ft of living space. Convenient main floor master bedroom features a floor to ceiling brick fireplace, vaulted ceilings, a walk in closet and private luxury bath complete with a dual sink vanity, whirlpool tub, separate shower, ceramic tiled finishes, and a granite vanity top. Soaring ceilings in the family room, ceiling fan and fireplace. Upgraded kitchen features hardwood floors, granite counter tops, black stainless-steel appliances, breakfast bar area and a new Kohler sink and faucet. Main floor laundry room and half bath. The 2nd level has another bedroom, full bath, loft area and a separate bonus room that overlooks the living room. This bonus room was originally a 3rd bedroom that was opened to overlook the living room area, giving the home a great open feel. This bonus room can be easily converted back to a 3rd bedroom. Great closet/storage space on the 2nd level. Other great features include hardwood floors on the main level. White trim and six panel doors throughout. Furnace is just 6 months old. Hot water heater replaced in 2019. Unfinished basement area provides even more storage or can be great living space if finished out. 2 Car attached garage is heated, has a sink with hot/cold water supply, floor guard flooring and tons of cabinets. Patio doors in the living room lead to a private concrete patio. This home is in a very private setting surrounded by mature trees, lush landscaping and gorgeous shrubs and flowers. Close to I-294, I-55 expressways. Just minutes to shopping, restaurants and Burr Ridge Village Center. Don't miss out!
Property Specifics
| Condos/Townhomes | |
| 2 | |
| — | |
| 1993 | |
| Full | |
| — | |
| No | |
| — |
| Cook | |
| Indian Woods | |
| 379 / Monthly | |
| Insurance,Exterior Maintenance,Lawn Care,Snow Removal | |
| Lake Michigan | |
| Public Sewer | |
| 11137472 | |
| 18291010251033 |
Nearby Schools
| NAME: | DISTRICT: | DISTANCE: | |
|---|---|---|---|
|
Grade School
Pleasantdale Elementary School |
107 | — | |
|
Middle School
Pleasantdale Middle School |
107 | Not in DB | |
|
High School
Lyons Twp High School |
204 | Not in DB | |
Property History
| DATE: | EVENT: | PRICE: | SOURCE: |
|---|---|---|---|
| 30 Aug, 2021 | Sold | $335,000 | MRED MLS |
| 25 Jul, 2021 | Under contract | $344,900 | MRED MLS |
| 25 Jun, 2021 | Listed for sale | $344,900 | MRED MLS |
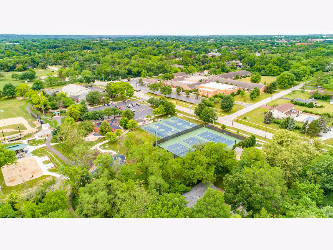
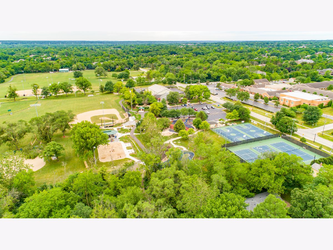
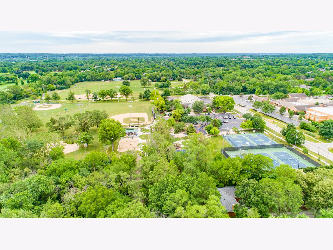
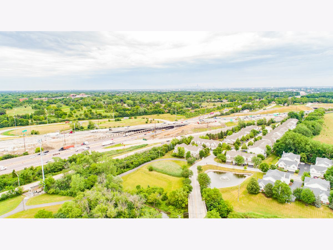
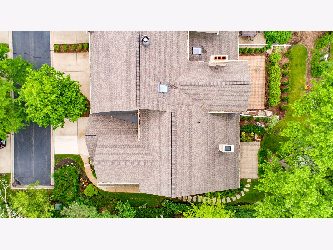
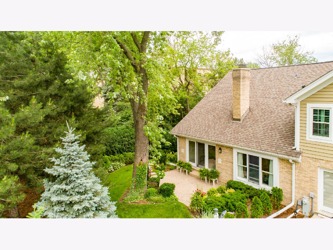
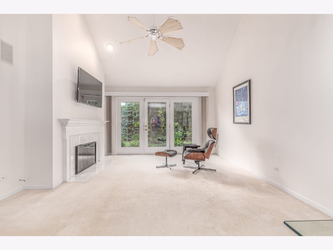
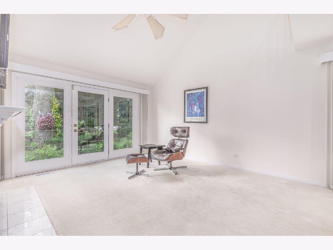
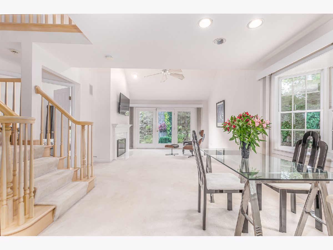
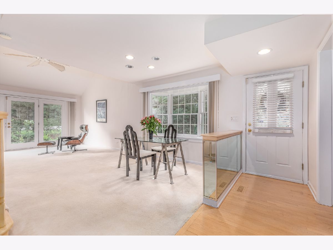
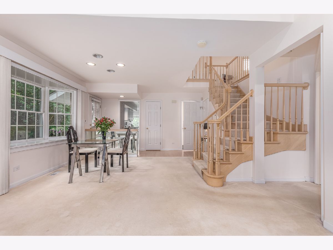
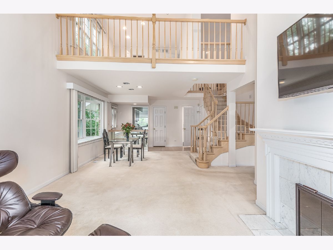
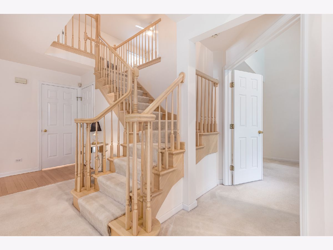
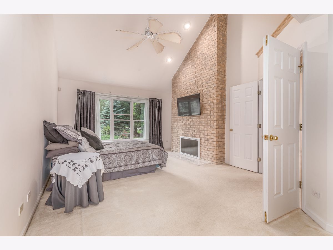
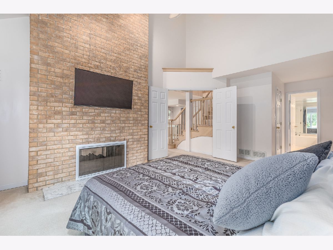
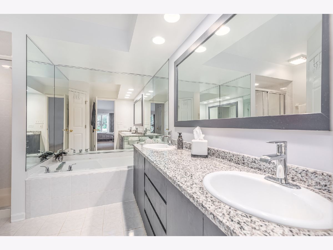
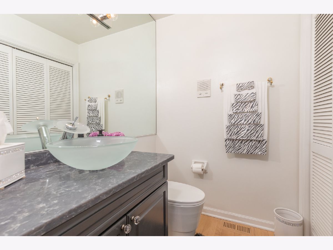
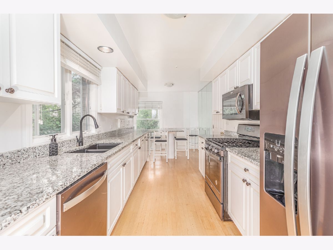
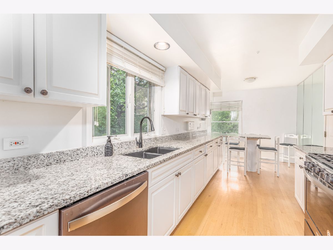
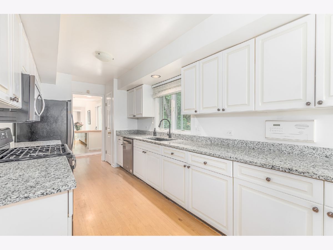
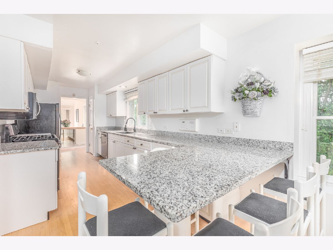
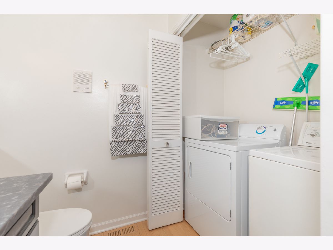
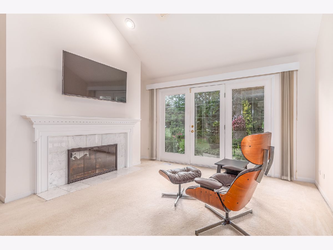
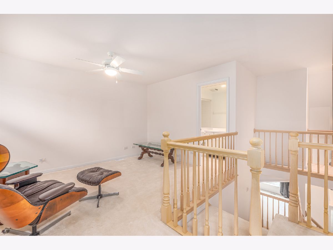
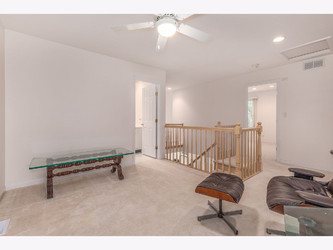
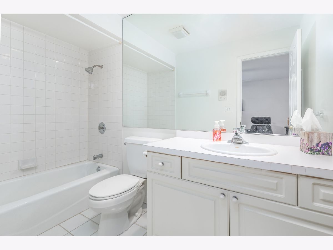
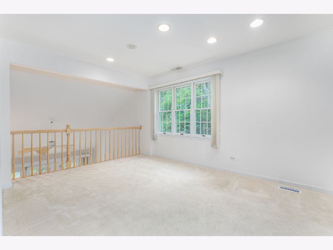
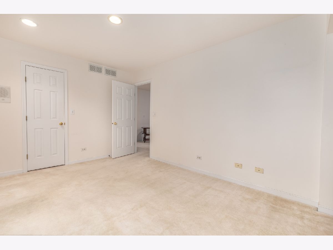
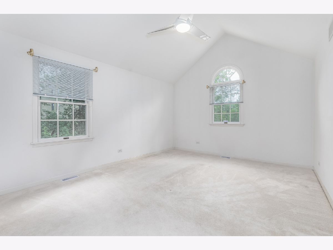
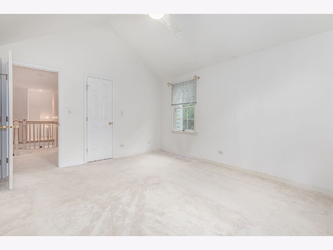
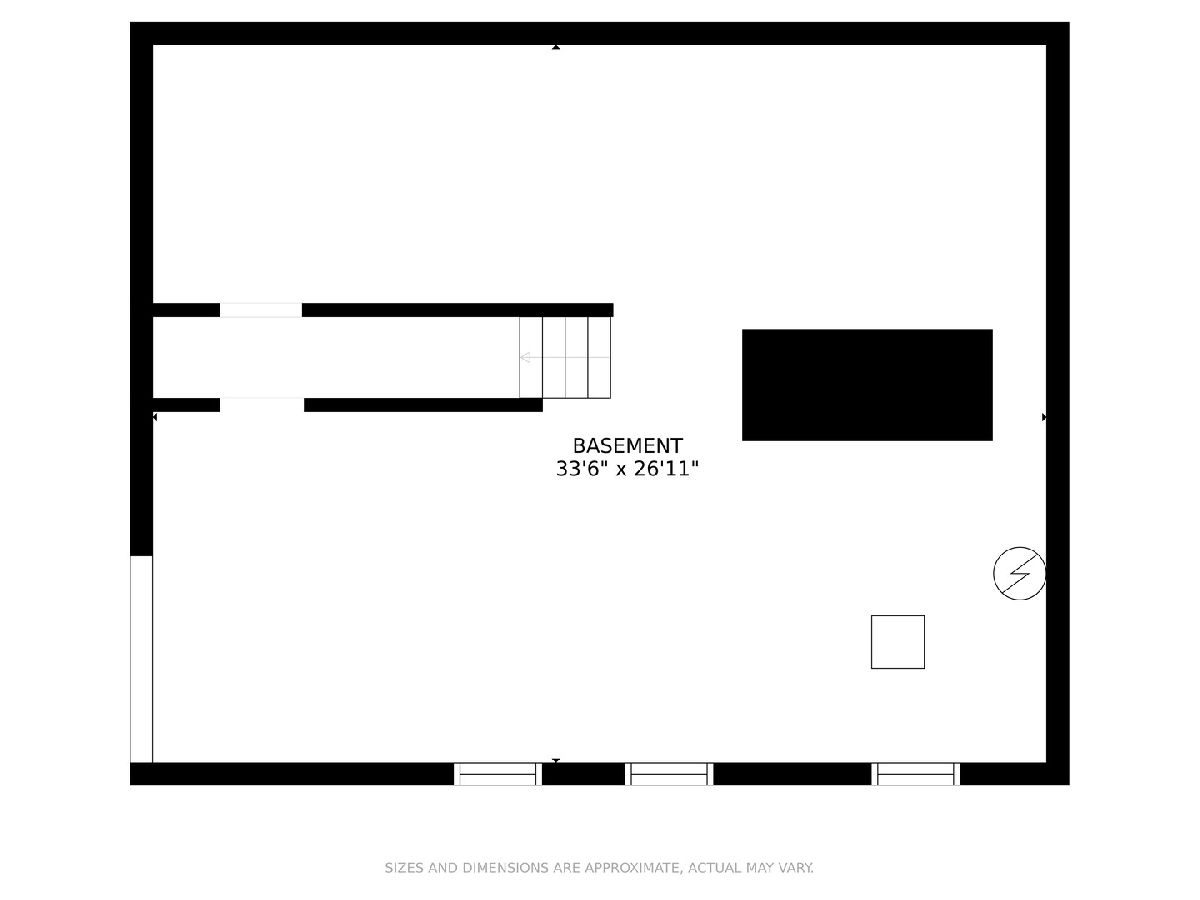
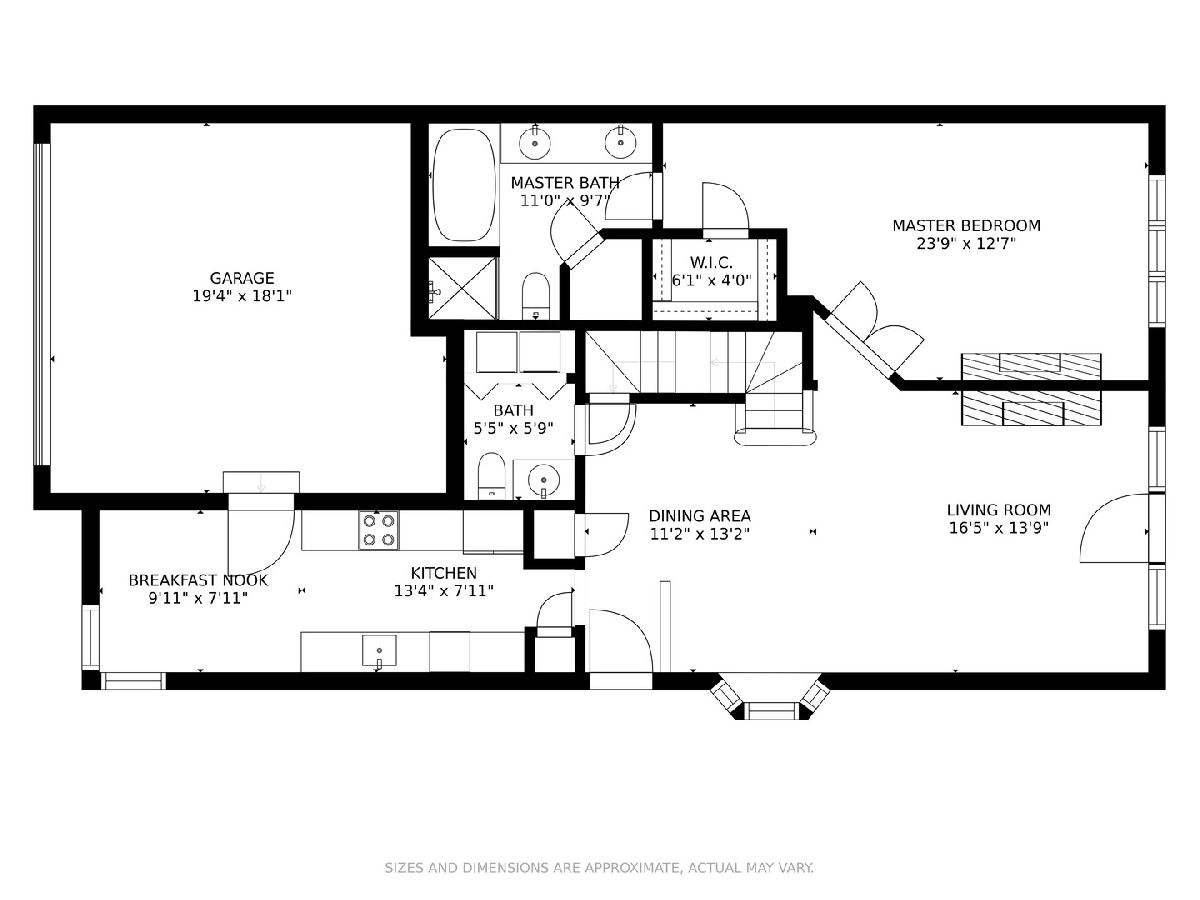
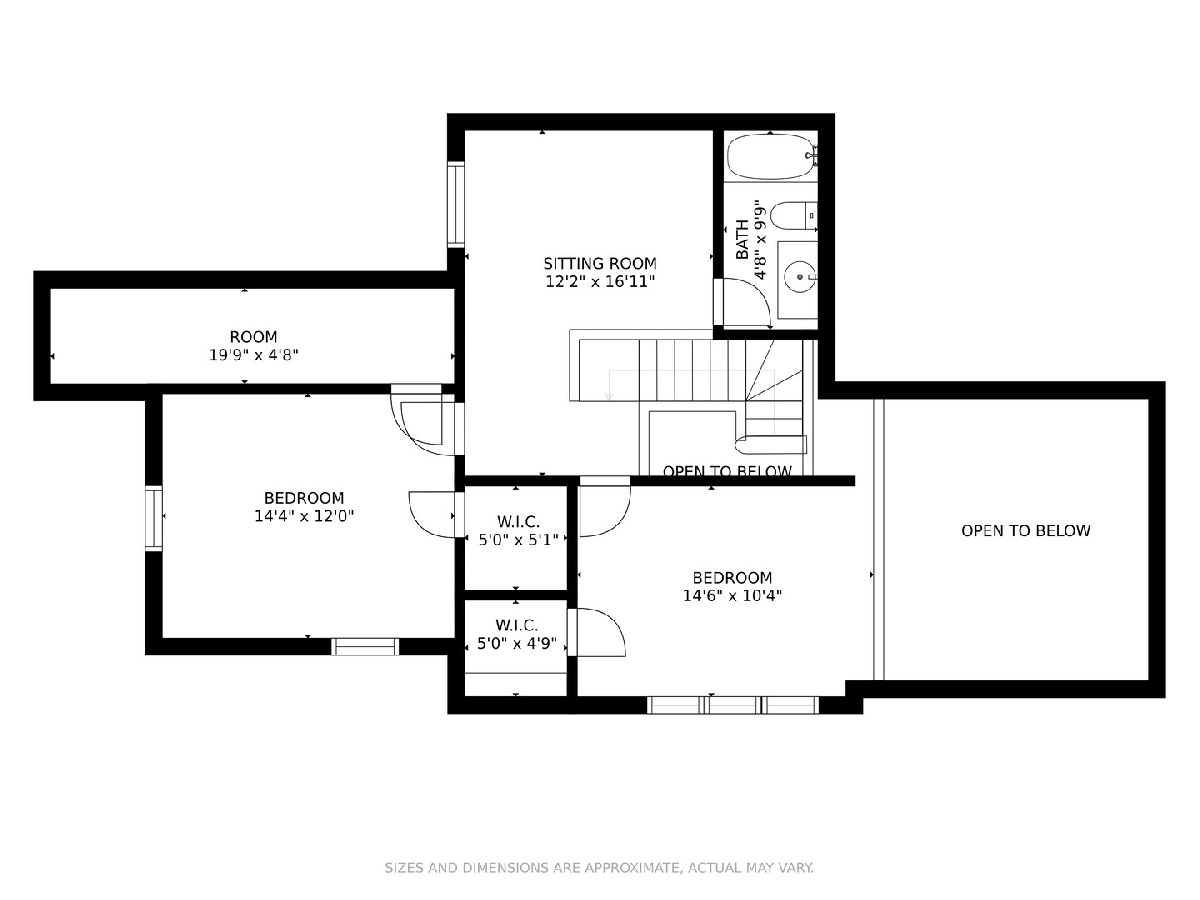
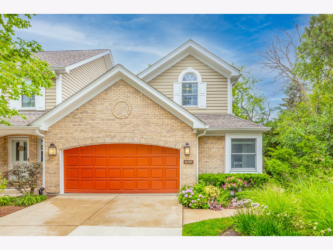
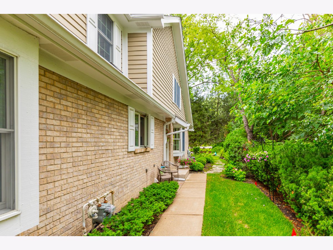
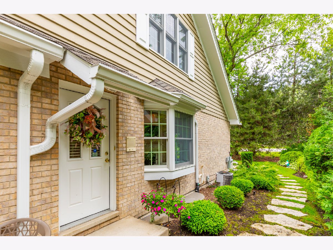
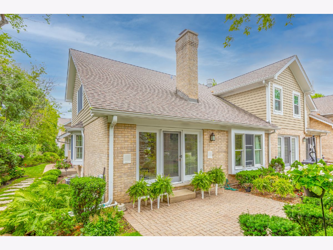
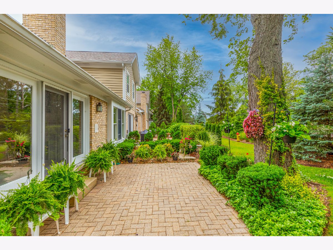
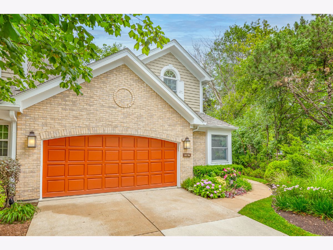
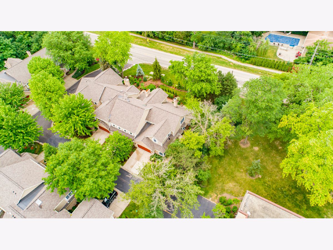
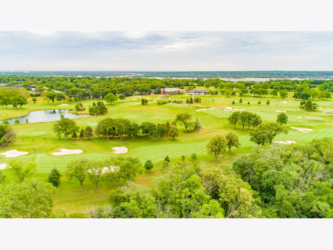
Room Specifics
Total Bedrooms: 2
Bedrooms Above Ground: 2
Bedrooms Below Ground: 0
Dimensions: —
Floor Type: Carpet
Full Bathrooms: 3
Bathroom Amenities: Whirlpool,Separate Shower
Bathroom in Basement: 0
Rooms: Loft,Eating Area,Bonus Room
Basement Description: Unfinished
Other Specifics
| 2 | |
| Concrete Perimeter | |
| Asphalt | |
| Patio | |
| — | |
| COMMON | |
| — | |
| Full | |
| Vaulted/Cathedral Ceilings, Hardwood Floors, Walk-In Closet(s) | |
| Range, Microwave, Dishwasher, Refrigerator, Washer, Dryer, Disposal | |
| Not in DB | |
| — | |
| — | |
| — | |
| Double Sided, Gas Log, Gas Starter |
Tax History
| Year | Property Taxes |
|---|---|
| 2021 | $4,001 |
Contact Agent
Nearby Similar Homes
Nearby Sold Comparables
Contact Agent
Listing Provided By
RE/MAX Professionals

