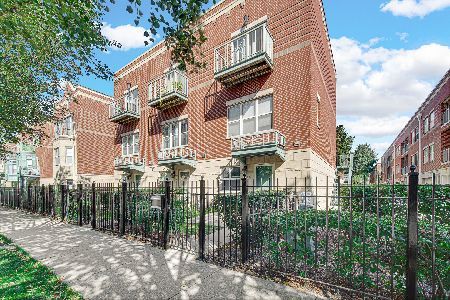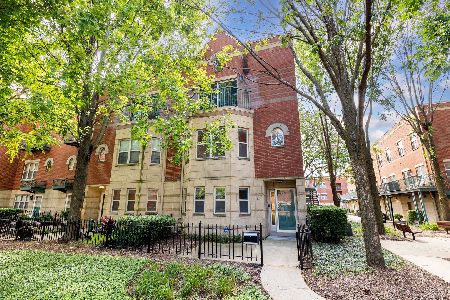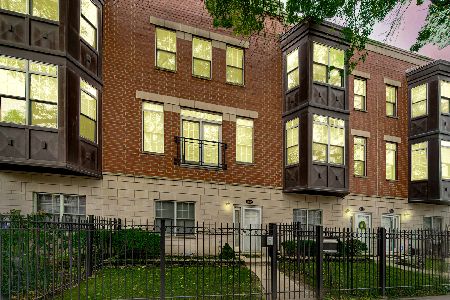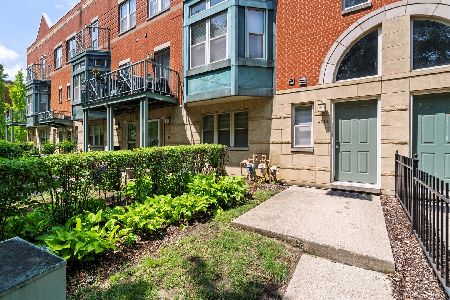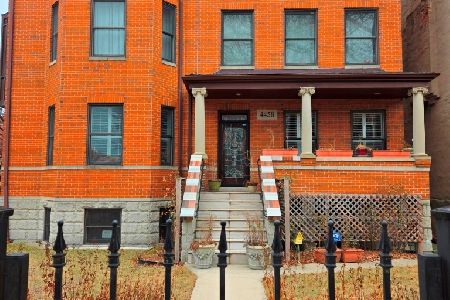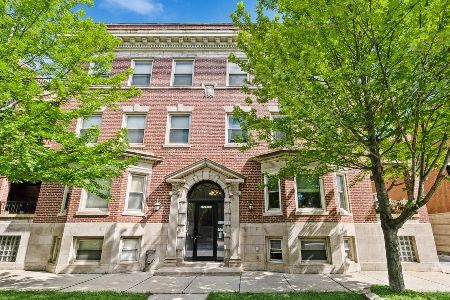1116 46th Street, Kenwood, Chicago, Illinois 60653
$269,000
|
Sold
|
|
| Status: | Closed |
| Sqft: | 1,750 |
| Cost/Sqft: | $160 |
| Beds: | 4 |
| Baths: | 3 |
| Year Built: | — |
| Property Taxes: | $5,630 |
| Days On Market: | 2219 |
| Lot Size: | 0,00 |
Description
"Spacious, Gorgeous and Rarely" found 4 B/R - 2.1 Bath, 2nd Floor Condo with private side balcony, and an additional rear balcony for outdoors relaxation and enjoyment. Your buyer will walk into a unit where gleaming hardwood floors runs seamless from room to room. The open floor concept will make it easy for comfort living, and entertaining both inside and outside. Kitchen has exceptional cabinet space, with granite counter tops, SS appliances, an island fit for 2- or more. The spacious Master Bedroom, opens to the oversize master bathroom, with double vanity, whirlpool tub, separate waterfall shower, and a large walk-in designer style closet. 3- additional oversize bedroom make it easy to settle into a condo with appx., 1750 sq feet. and will give your buyer a feel of a single family home in an Urban Style Setting. In-Unit Laundry, with ample storage, and closet space in each room.
Property Specifics
| Condos/Townhomes | |
| 3 | |
| — | |
| — | |
| None | |
| — | |
| No | |
| — |
| Cook | |
| — | |
| 183 / Monthly | |
| Water,Insurance,Exterior Maintenance | |
| Lake Michigan | |
| Public Sewer | |
| 10552638 | |
| 20023141331005 |
Property History
| DATE: | EVENT: | PRICE: | SOURCE: |
|---|---|---|---|
| 27 May, 2008 | Sold | $375,000 | MRED MLS |
| 7 Apr, 2008 | Under contract | $385,000 | MRED MLS |
| 12 Mar, 2008 | Listed for sale | $385,000 | MRED MLS |
| 29 Jun, 2016 | Sold | $285,000 | MRED MLS |
| 30 May, 2016 | Under contract | $299,000 | MRED MLS |
| 16 May, 2016 | Listed for sale | $299,000 | MRED MLS |
| 12 Mar, 2020 | Sold | $269,000 | MRED MLS |
| 25 Jan, 2020 | Under contract | $279,900 | MRED MLS |
| — | Last price change | $289,900 | MRED MLS |
| 19 Oct, 2019 | Listed for sale | $289,900 | MRED MLS |
Room Specifics
Total Bedrooms: 4
Bedrooms Above Ground: 4
Bedrooms Below Ground: 0
Dimensions: —
Floor Type: Hardwood
Dimensions: —
Floor Type: Hardwood
Dimensions: —
Floor Type: Hardwood
Full Bathrooms: 3
Bathroom Amenities: Whirlpool,Separate Shower,Double Sink
Bathroom in Basement: 0
Rooms: Walk In Closet
Basement Description: None
Other Specifics
| — | |
| — | |
| — | |
| — | |
| — | |
| COMMON | |
| — | |
| Full | |
| Hardwood Floors | |
| — | |
| Not in DB | |
| — | |
| — | |
| — | |
| Gas Log |
Tax History
| Year | Property Taxes |
|---|---|
| 2016 | $4,512 |
| 2020 | $5,630 |
Contact Agent
Nearby Similar Homes
Nearby Sold Comparables
Contact Agent
Listing Provided By
Baird & Warner

