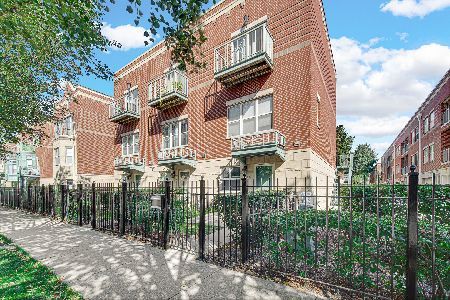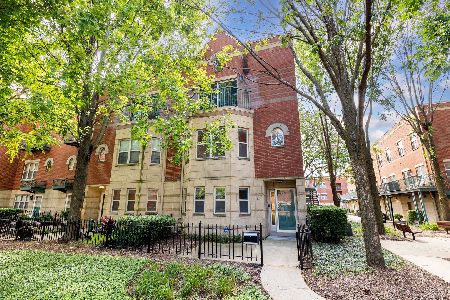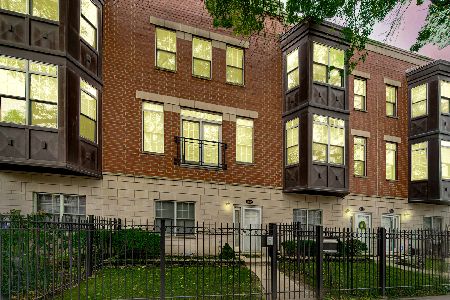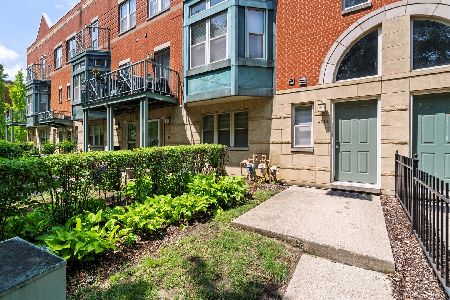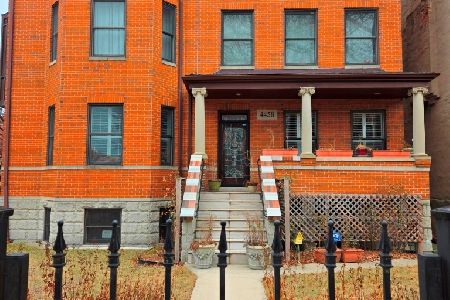1118 46th Street, Kenwood, Chicago, Illinois 60653
$367,000
|
Sold
|
|
| Status: | Closed |
| Sqft: | 1,998 |
| Cost/Sqft: | $185 |
| Beds: | 4 |
| Baths: | 3 |
| Year Built: | — |
| Property Taxes: | $4,578 |
| Days On Market: | 844 |
| Lot Size: | 0,00 |
Description
AN IMPECCABLE 4BD/2.5BA condo located in the very desirous Kenwood neighborhood, and included in the price is 2 tandem gated outdoor parking spaces for your convenance. This very spacious unit has a very large great room a living room/dining room combination with gas fireplace. A French door that opens up from the living room to a large outdoor private patio. The spacious kitchen has cherry cabinetry, granite counter tops, under mounted cabinet lighting, marble backsplash and stainless steel appliances. The entire unit is wired for internet with Cat-5 wiring. There is two large recessed panels for high tech performance includes a Telephone Distribution Panel, Cable T.V. Distribution Panel, Cat-5 Ethernet Distribution Panel, Security Alarm Panel and Ecobees Smart Thermostat and PERFECT for a home office. The technical panels are built with a battery backed-up system. Being on the top floor and having 10 ceilings, the living room was wired for surround sound and above the fire place all wires for a flat screen T.V. were buried behind the walls. You will love having a separate large laundry and utility room, where you can hook-up your own side-by-side washer/dryer unit. A brand new central air conditioner was installed to cool every room throughout this home in total comfort. All this convenience is close to shopping, bike trails, Lake Michigan, the Obama Library - Community Center, University of Chicago, 15 minute drive to down town Chicago, walking distance to CTA and the MeTra. A MUST SEE.
Property Specifics
| Condos/Townhomes | |
| 3 | |
| — | |
| — | |
| — | |
| — | |
| No | |
| — |
| Cook | |
| — | |
| 274 / Monthly | |
| — | |
| — | |
| — | |
| 11843179 | |
| 20023141331008 |
Property History
| DATE: | EVENT: | PRICE: | SOURCE: |
|---|---|---|---|
| 21 Nov, 2023 | Sold | $367,000 | MRED MLS |
| 24 Oct, 2023 | Under contract | $370,000 | MRED MLS |
| 27 Jul, 2023 | Listed for sale | $370,000 | MRED MLS |
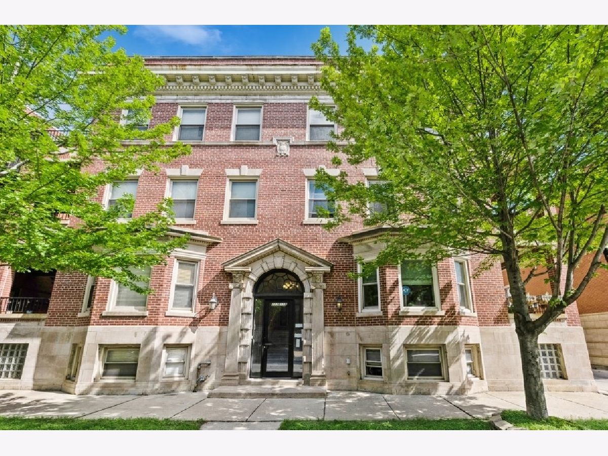
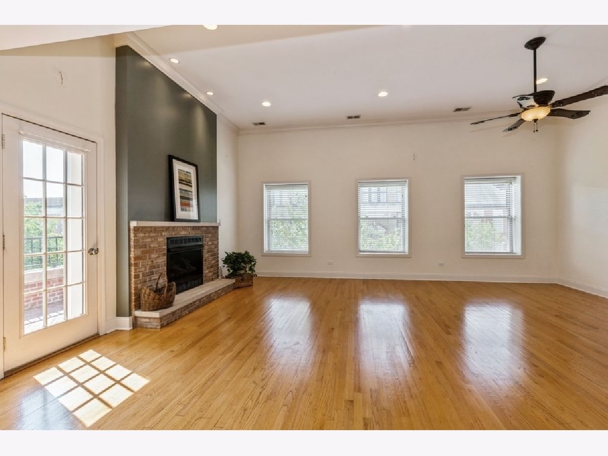
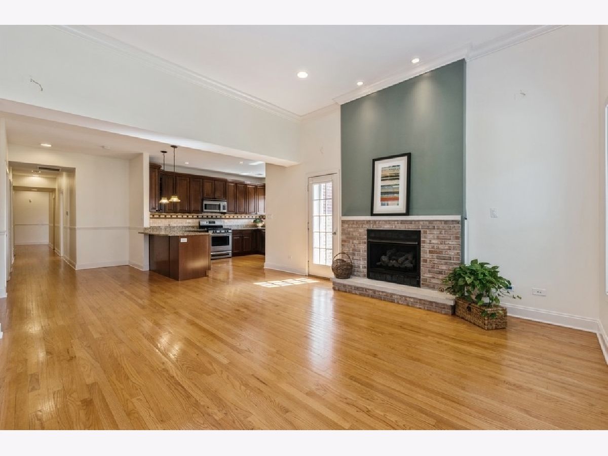
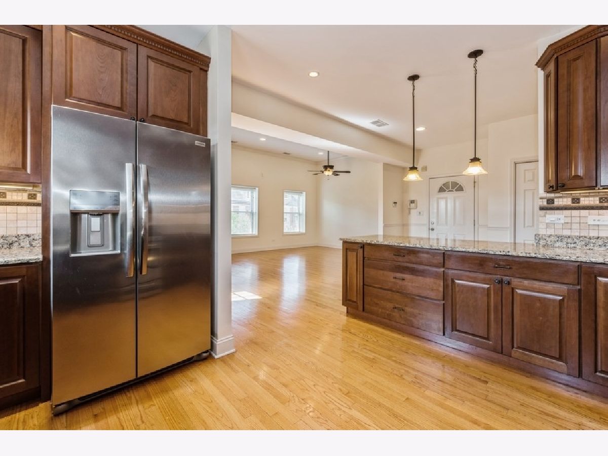
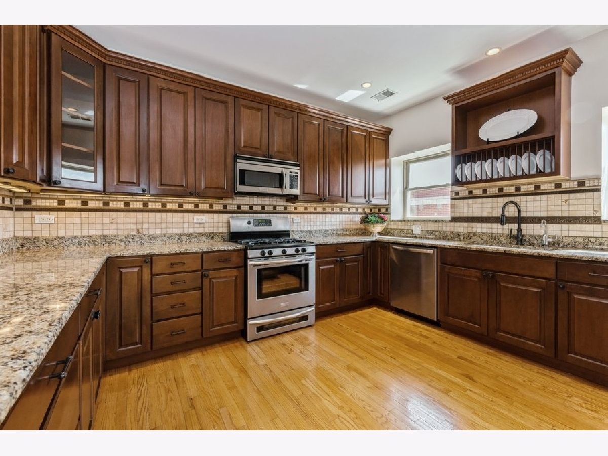
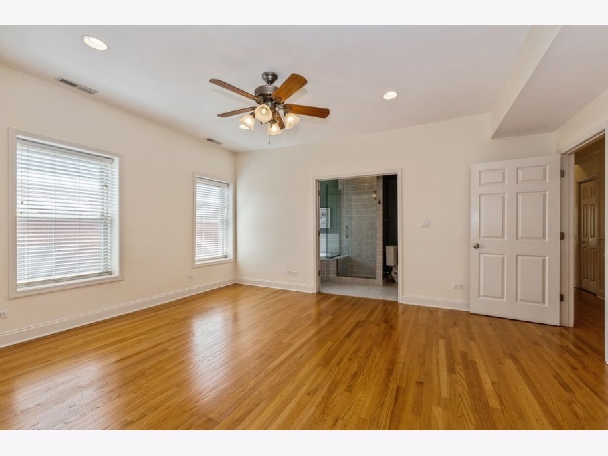
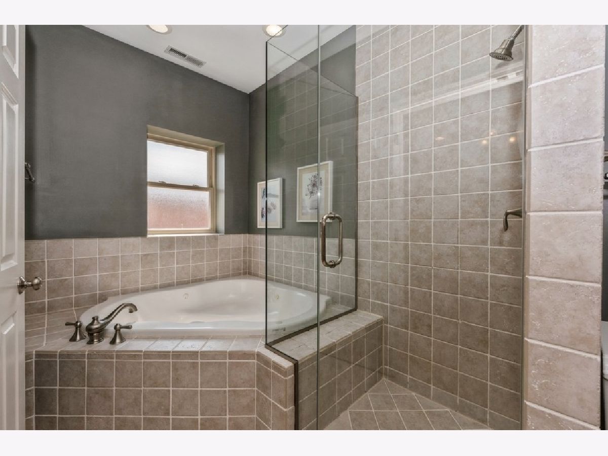
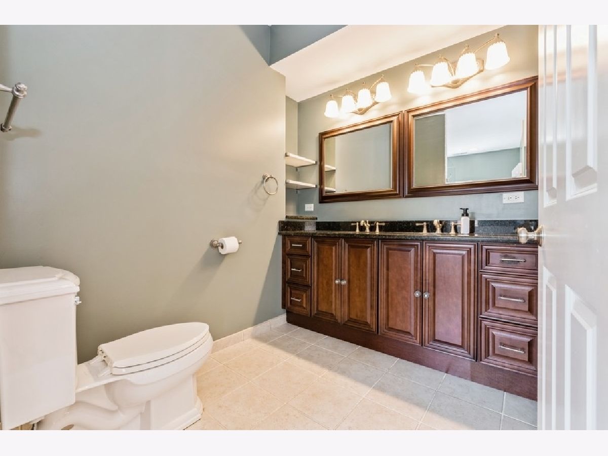
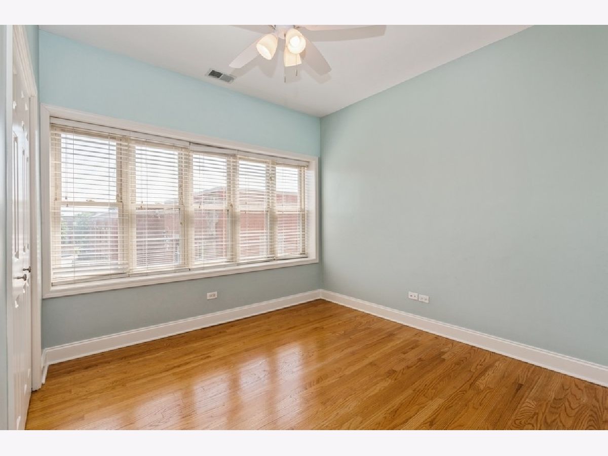
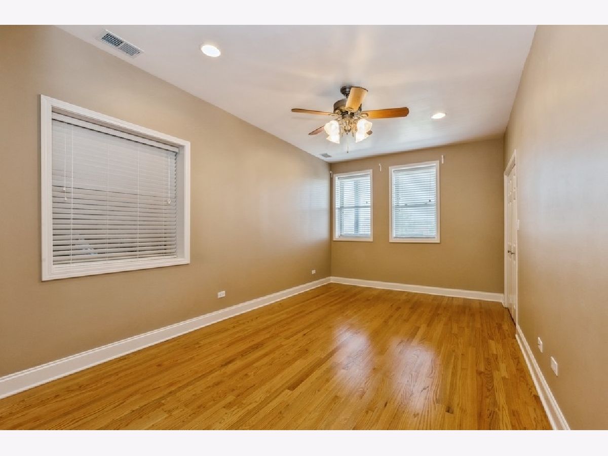
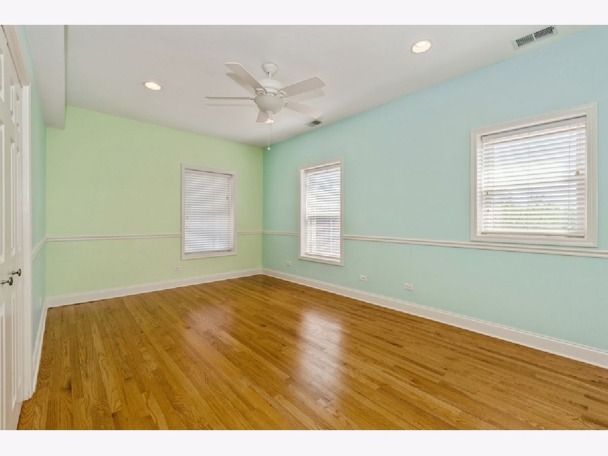
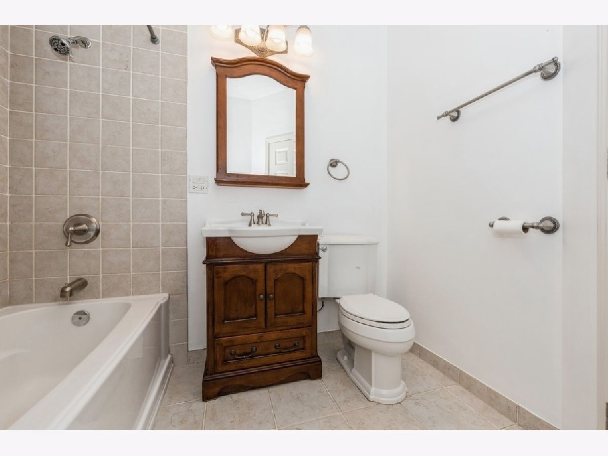
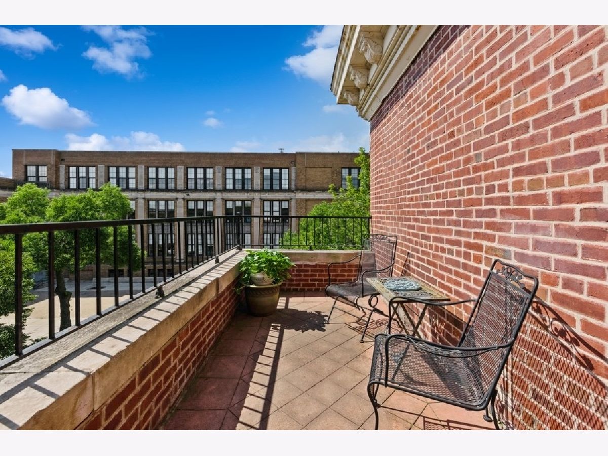
Room Specifics
Total Bedrooms: 4
Bedrooms Above Ground: 4
Bedrooms Below Ground: 0
Dimensions: —
Floor Type: —
Dimensions: —
Floor Type: —
Dimensions: —
Floor Type: —
Full Bathrooms: 3
Bathroom Amenities: Whirlpool,Separate Shower,Accessible Shower,Double Sink
Bathroom in Basement: 0
Rooms: —
Basement Description: None
Other Specifics
| — | |
| — | |
| — | |
| — | |
| — | |
| COMMON | |
| — | |
| — | |
| — | |
| — | |
| Not in DB | |
| — | |
| — | |
| — | |
| — |
Tax History
| Year | Property Taxes |
|---|---|
| 2023 | $4,578 |
Contact Agent
Nearby Similar Homes
Nearby Sold Comparables
Contact Agent
Listing Provided By
@properties Christie's International Real Estate

