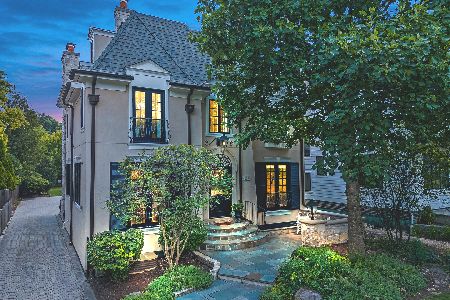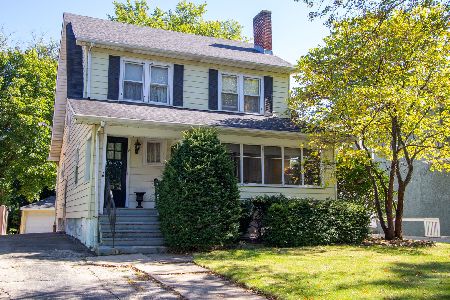1116 Arlington Avenue, La Grange, Illinois 60525
$626,100
|
Sold
|
|
| Status: | Closed |
| Sqft: | 1,680 |
| Cost/Sqft: | $342 |
| Beds: | 4 |
| Baths: | 2 |
| Year Built: | 1924 |
| Property Taxes: | $10,237 |
| Days On Market: | 1340 |
| Lot Size: | 0,00 |
Description
Charming Queen Anne Bungalow in the heart of La Grange's West End district. Bright and sunny, this home is deceptively larger than it appears, offering 4 bedrooms, 2 full bathrooms, separate dining room, enclosed front porch, large kitchen and eating area, huge basement and loads of storage. Hardwood flooring throughout the main level, a brick fireplace, french doors to the enclosed front porch, built in shelving and a quaint kitchen office are just a few of the architectural features of this lovely home. The first floor bedroom and full bathroom provide versatility - a full use bedroom, guest room or office. Upstairs are 3 nice size bedrooms, a full bathroom and attic for convenient storage. The basement is an open space with tile flooring, a huge family room, laundry, storage and exterior access to the backyard. Outside in the fenced in yard is a back porch, patio and brick paver path to the 2 car garage. Walk to everything location, metra, schools, parks and downtown La Grange. Brand new roof, freshly painted exterior trim, new kitchen counters, newly painted kitchen cabinets and freshly painted interior. A wonderful place to call home!
Property Specifics
| Single Family | |
| — | |
| — | |
| 1924 | |
| — | |
| — | |
| No | |
| — |
| Cook | |
| — | |
| — / Not Applicable | |
| — | |
| — | |
| — | |
| 11379241 | |
| 18052200010000 |
Nearby Schools
| NAME: | DISTRICT: | DISTANCE: | |
|---|---|---|---|
|
Grade School
Ogden Ave Elementary School |
102 | — | |
|
Middle School
Park Junior High School |
102 | Not in DB | |
|
High School
Lyons Twp High School |
204 | Not in DB | |
Property History
| DATE: | EVENT: | PRICE: | SOURCE: |
|---|---|---|---|
| 25 May, 2022 | Sold | $626,100 | MRED MLS |
| 24 Apr, 2022 | Under contract | $575,000 | MRED MLS |
| 21 Apr, 2022 | Listed for sale | $575,000 | MRED MLS |
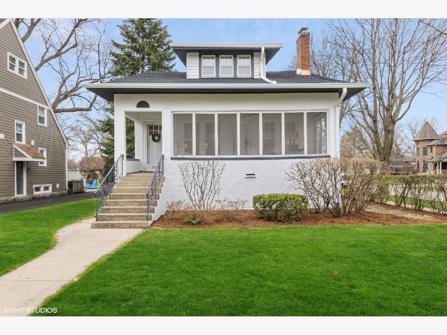
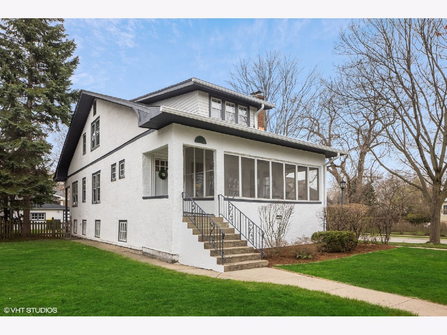
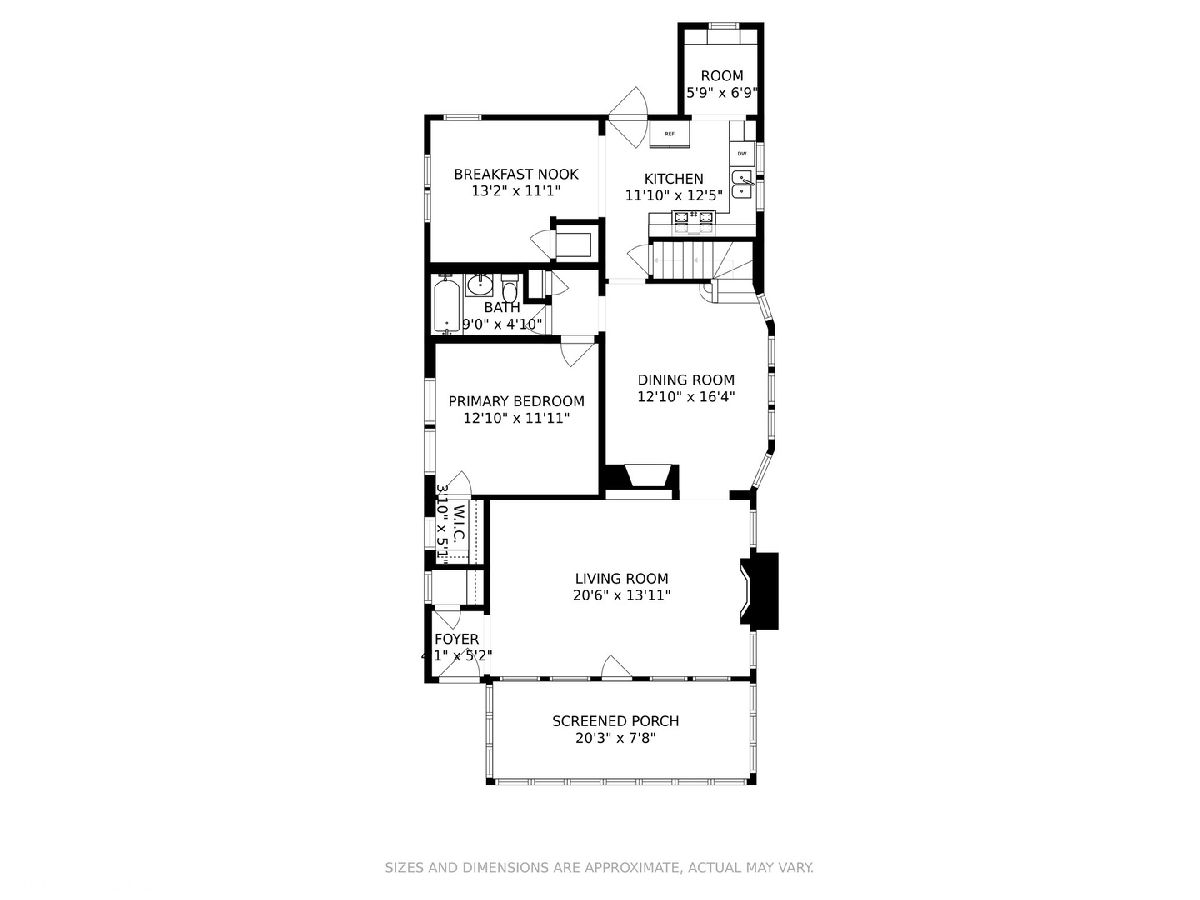
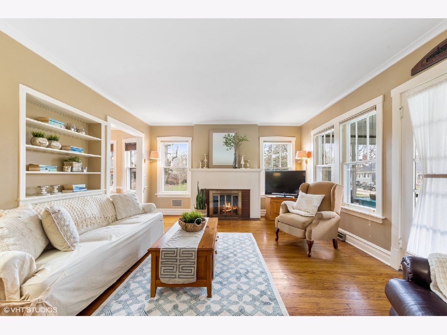
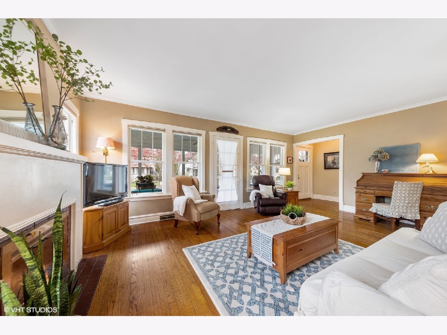
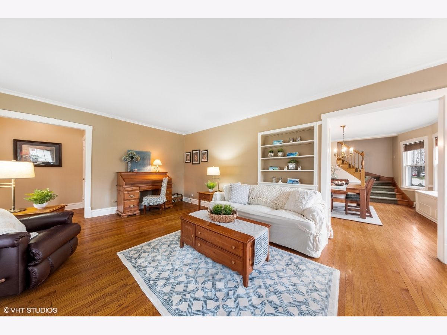
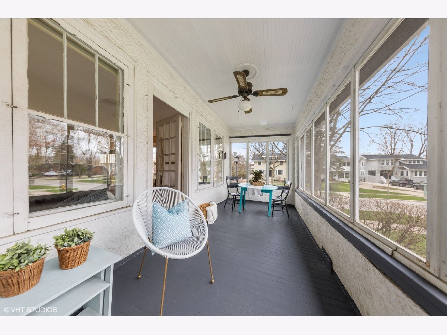
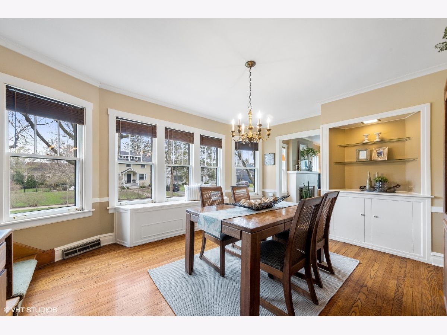
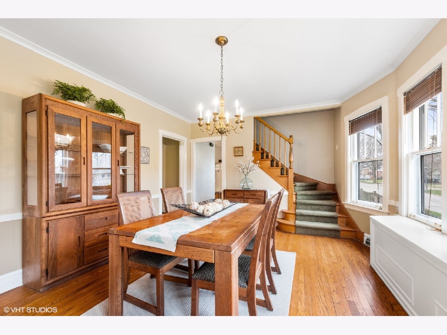
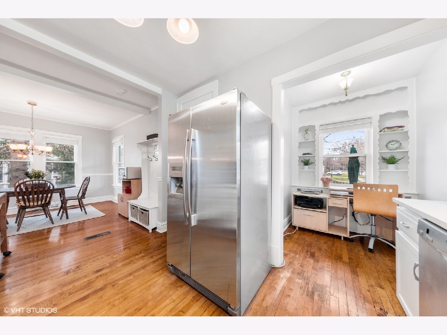
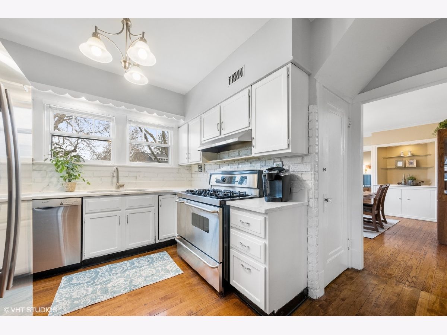
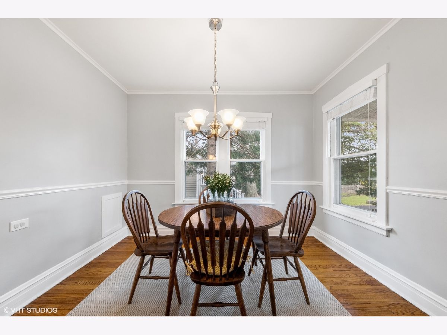
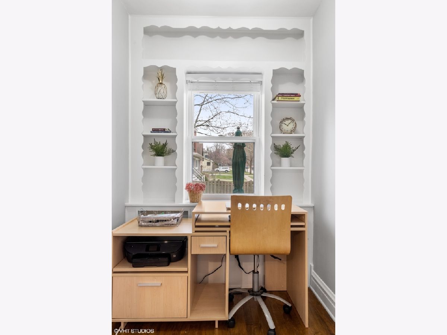
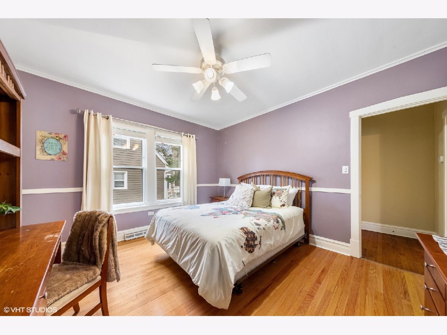
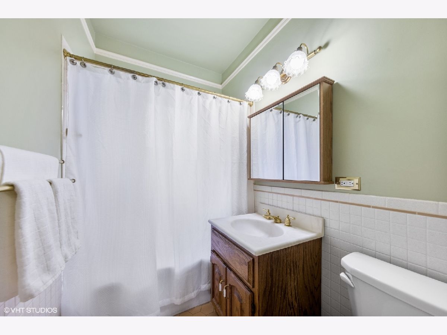
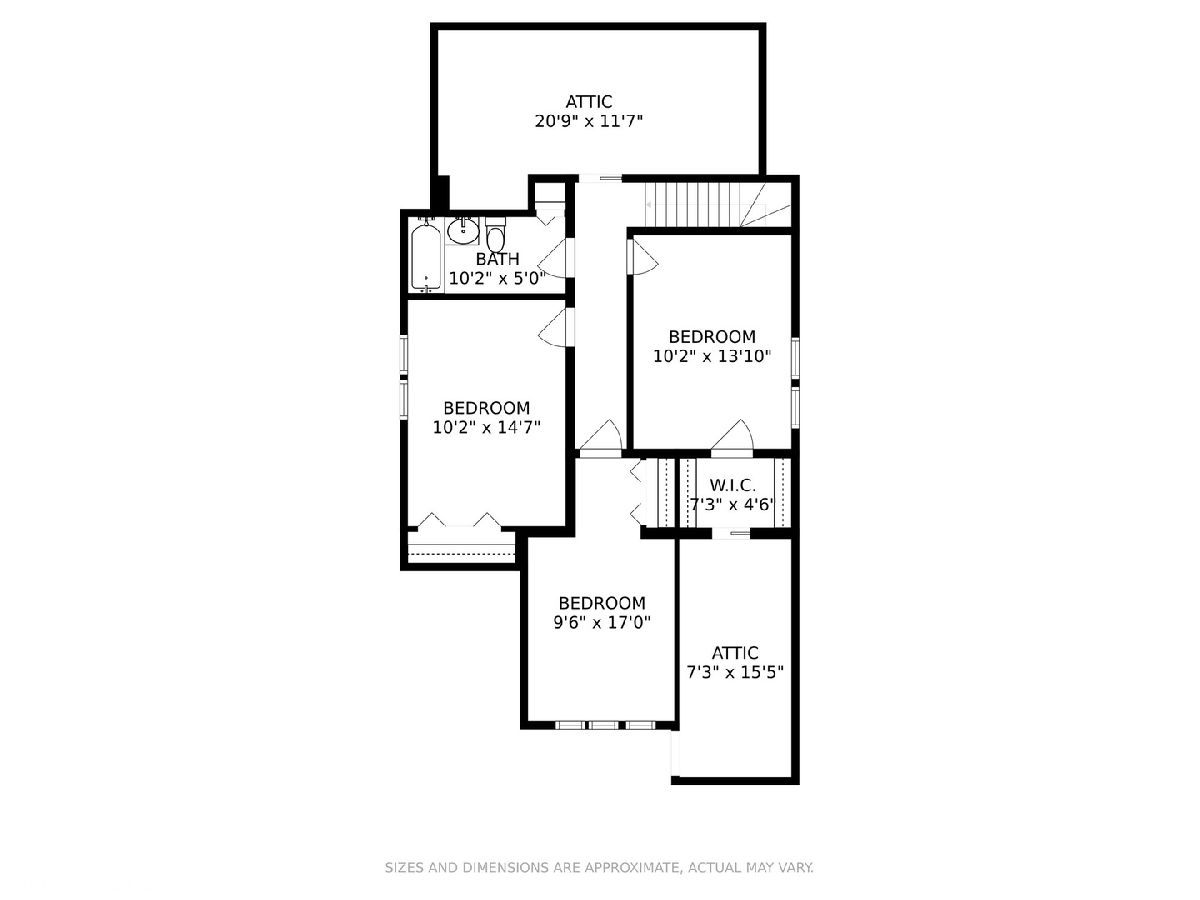
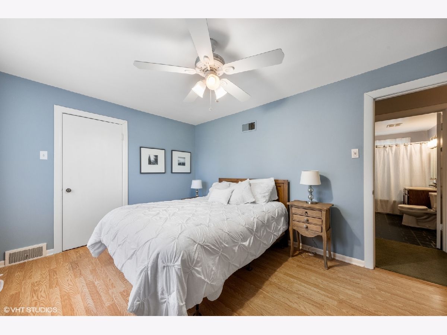
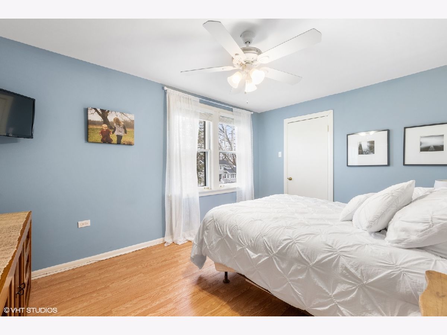
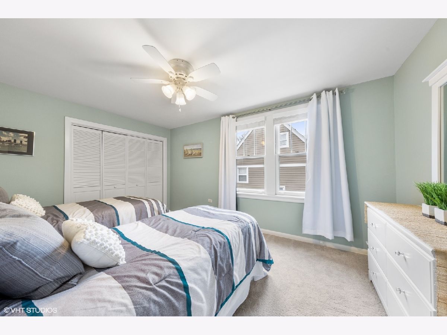
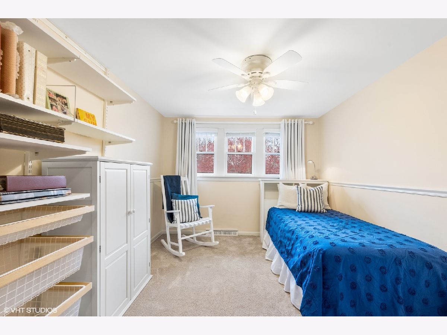
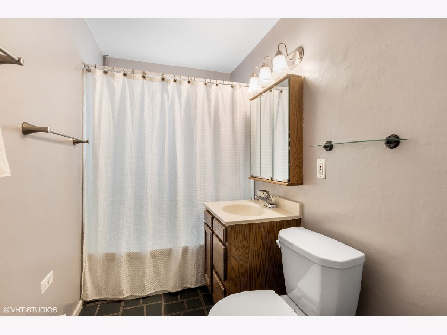
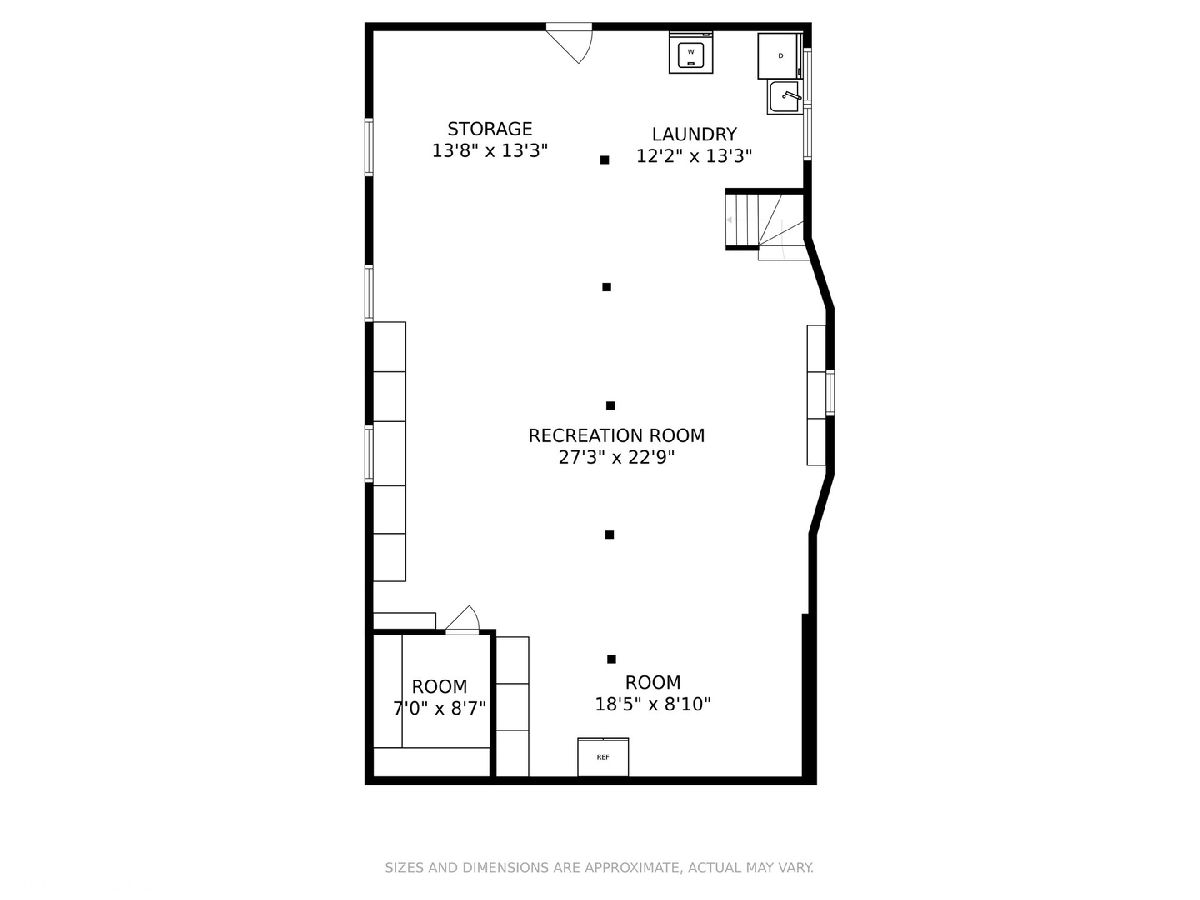
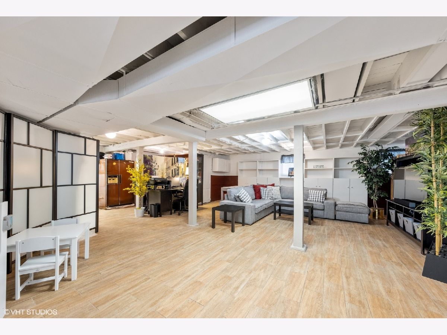
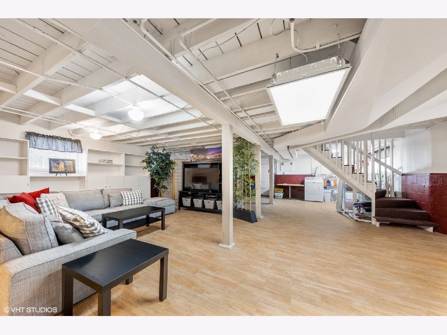
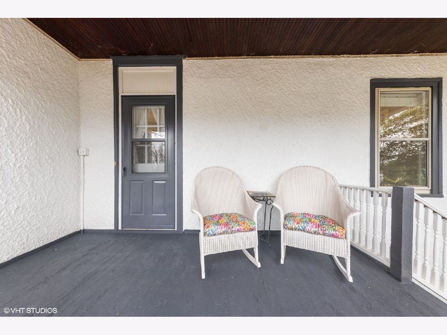
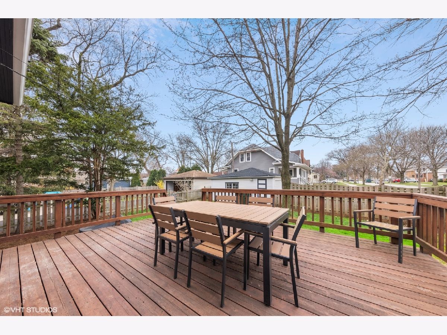
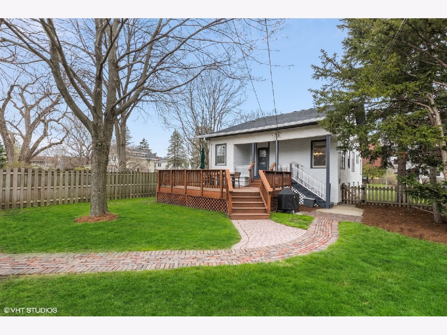
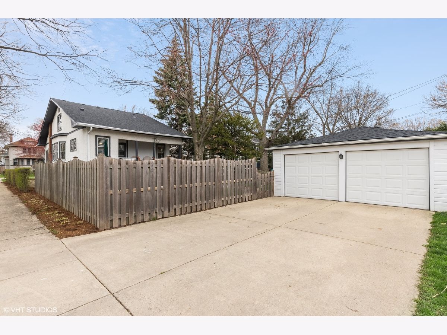
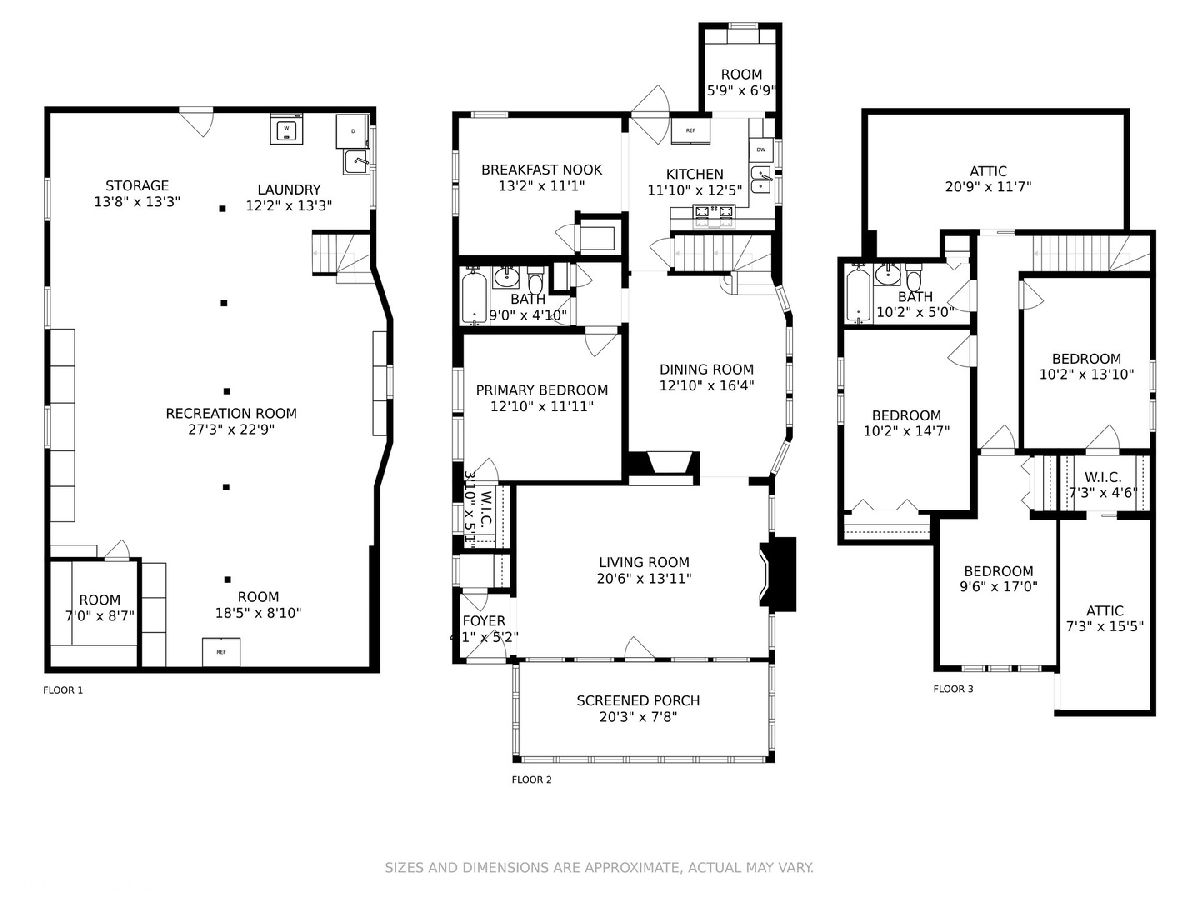
Room Specifics
Total Bedrooms: 4
Bedrooms Above Ground: 4
Bedrooms Below Ground: 0
Dimensions: —
Floor Type: —
Dimensions: —
Floor Type: —
Dimensions: —
Floor Type: —
Full Bathrooms: 2
Bathroom Amenities: —
Bathroom in Basement: 0
Rooms: —
Basement Description: Finished,Exterior Access,Storage Space
Other Specifics
| 2 | |
| — | |
| Concrete | |
| — | |
| — | |
| 50 X 150 | |
| Unfinished | |
| — | |
| — | |
| — | |
| Not in DB | |
| — | |
| — | |
| — | |
| — |
Tax History
| Year | Property Taxes |
|---|---|
| 2022 | $10,237 |
Contact Agent
Nearby Similar Homes
Contact Agent
Listing Provided By
@properties Christie's International Real Estate




