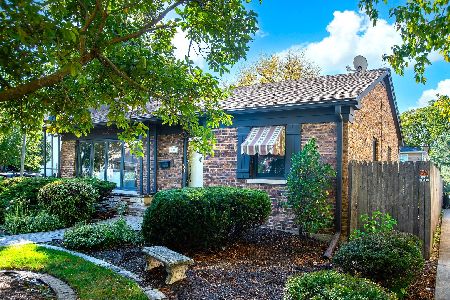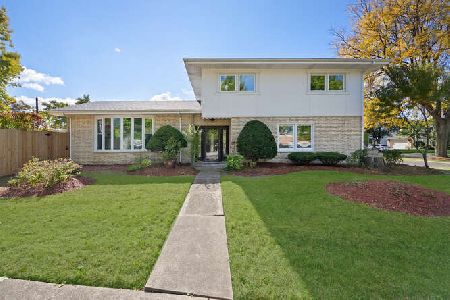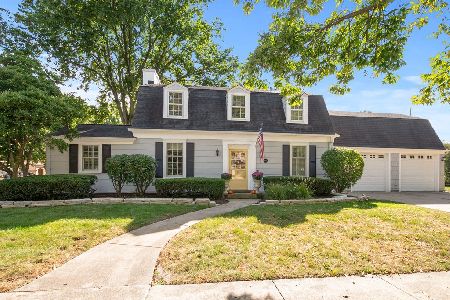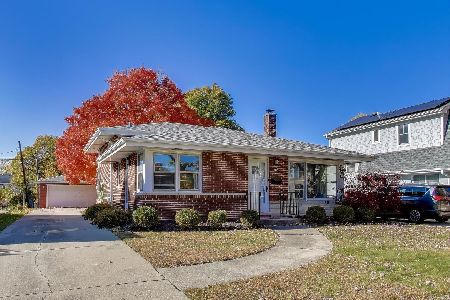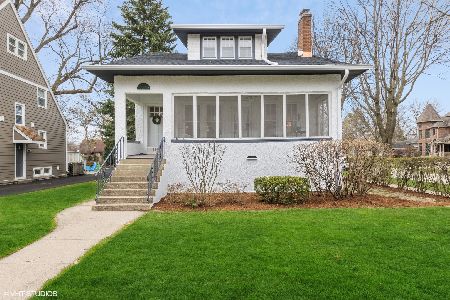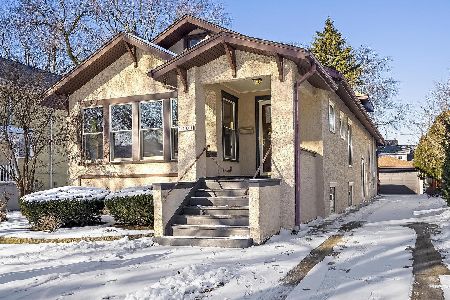1114 Arlington Avenue, La Grange, Illinois 60525
$635,700
|
Sold
|
|
| Status: | Closed |
| Sqft: | 0 |
| Cost/Sqft: | — |
| Beds: | 4 |
| Baths: | 3 |
| Year Built: | 1926 |
| Property Taxes: | $11,113 |
| Days On Market: | 2729 |
| Lot Size: | 0,17 |
Description
Waiting for a turn-key home in a top notch location? Look no further! This renovated home is located in La Grange's trendy West End & offers easy access to the Stone Ave train station, uptown La Grange & award winning schools. Amazing natural light, crisp architectural details, HW floors, arched entries, substantial millwork & exceptionally decorated throughout - pleasing the most discriminating buyer. Perfect for entertaining w/a spacious living room w/welcoming gas fireplace & built-in bookshelves, one of the prettiest dining rooms around, an airy chef friendly eat-in kitchen & sun-drenched family room addition surrounded by amazing views of the backyard. Four spacious bedrooms-including a 3rd floor retreat w/private bath. The partially finished basement provides additional living space, laundry & tons of storage. A front porch, deep fully fenced professionally landscaped back yard w/paver patio & 2 car detached garage! Too many news to list!
Property Specifics
| Single Family | |
| — | |
| Queen Anne | |
| 1926 | |
| Partial | |
| — | |
| No | |
| 0.17 |
| Cook | |
| — | |
| 0 / Not Applicable | |
| None | |
| Lake Michigan,Public | |
| Public Sewer | |
| 09956434 | |
| 18052200020000 |
Nearby Schools
| NAME: | DISTRICT: | DISTANCE: | |
|---|---|---|---|
|
Grade School
Ogden Ave Elementary School |
102 | — | |
|
Middle School
Park Junior High School |
102 | Not in DB | |
|
High School
Lyons Twp High School |
204 | Not in DB | |
Property History
| DATE: | EVENT: | PRICE: | SOURCE: |
|---|---|---|---|
| 12 Jul, 2018 | Sold | $635,700 | MRED MLS |
| 1 Jun, 2018 | Under contract | $645,700 | MRED MLS |
| 18 May, 2018 | Listed for sale | $645,700 | MRED MLS |
| 29 Jun, 2020 | Sold | $625,000 | MRED MLS |
| 11 Mar, 2020 | Under contract | $650,000 | MRED MLS |
| 12 Feb, 2020 | Listed for sale | $650,000 | MRED MLS |
Room Specifics
Total Bedrooms: 4
Bedrooms Above Ground: 4
Bedrooms Below Ground: 0
Dimensions: —
Floor Type: Hardwood
Dimensions: —
Floor Type: Hardwood
Dimensions: —
Floor Type: Hardwood
Full Bathrooms: 3
Bathroom Amenities: Soaking Tub
Bathroom in Basement: 0
Rooms: Foyer,Recreation Room
Basement Description: Partially Finished
Other Specifics
| 2 | |
| — | |
| Asphalt | |
| Deck, Porch, Brick Paver Patio, Storms/Screens | |
| Fenced Yard,Landscaped | |
| 50 X 150 | |
| Finished,Full,Interior Stair | |
| None | |
| Vaulted/Cathedral Ceilings, Skylight(s), Hardwood Floors | |
| Range, Microwave, Dishwasher, High End Refrigerator, Washer, Dryer, Disposal, Stainless Steel Appliance(s) | |
| Not in DB | |
| Sidewalks, Street Lights, Street Paved | |
| — | |
| — | |
| Gas Log |
Tax History
| Year | Property Taxes |
|---|---|
| 2018 | $11,113 |
| 2020 | $10,365 |
Contact Agent
Nearby Similar Homes
Contact Agent
Listing Provided By
Smothers Realty Group


