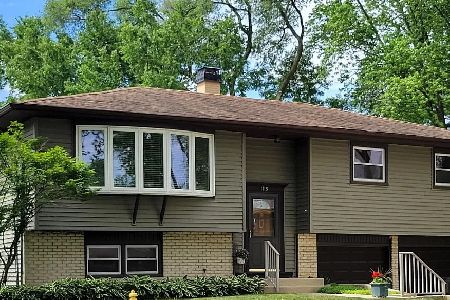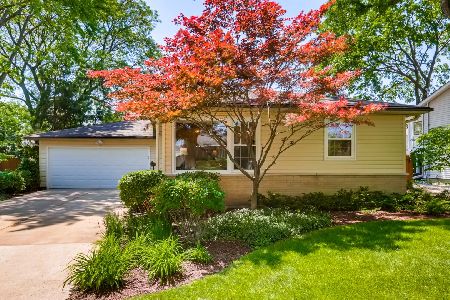1116 Barberry Lane, Mount Prospect, Illinois 60056
$303,000
|
Sold
|
|
| Status: | Closed |
| Sqft: | 1,235 |
| Cost/Sqft: | $257 |
| Beds: | 3 |
| Baths: | 3 |
| Year Built: | 1963 |
| Property Taxes: | $6,924 |
| Days On Market: | 2281 |
| Lot Size: | 0,18 |
Description
Welcome to this lovely home in a nice neighborhood and convenient to everything. The living, dining room and bedrooms feature recently refinished hardwood floors. The living and dining room provide an open space that is great for entertaining or a large family. The spacious kitchen has cabinet space galore and breakfast bar. The sliding glass door off the dining room leads to the back deck. The deck leads down to additional patio space that overlooks the fenced in backyard. Plenty of space for pets to roam or kids to play. Master bedroom with private bathroom. The other two bedrooms are nice size with plenty of closet space. Large size family room offers additional space to relax in. All baths have been updated and new roof 2019. So many conveniences nearby, Randhurst, schools, park district, train station and more. Stop by and see what this home has to offer.
Property Specifics
| Single Family | |
| — | |
| — | |
| 1963 | |
| Partial | |
| — | |
| No | |
| 0.18 |
| Cook | |
| — | |
| — / Not Applicable | |
| None | |
| Lake Michigan | |
| Public Sewer | |
| 10557270 | |
| 03263170130000 |
Nearby Schools
| NAME: | DISTRICT: | DISTANCE: | |
|---|---|---|---|
|
Grade School
Euclid Elementary School |
26 | — | |
|
Middle School
River Trails Middle School |
26 | Not in DB | |
|
High School
John Hersey High School |
214 | Not in DB | |
Property History
| DATE: | EVENT: | PRICE: | SOURCE: |
|---|---|---|---|
| 24 Jan, 2020 | Sold | $303,000 | MRED MLS |
| 15 Dec, 2019 | Under contract | $316,900 | MRED MLS |
| — | Last price change | $324,900 | MRED MLS |
| 24 Oct, 2019 | Listed for sale | $324,900 | MRED MLS |
Room Specifics
Total Bedrooms: 3
Bedrooms Above Ground: 3
Bedrooms Below Ground: 0
Dimensions: —
Floor Type: Hardwood
Dimensions: —
Floor Type: Hardwood
Full Bathrooms: 3
Bathroom Amenities: —
Bathroom in Basement: 1
Rooms: No additional rooms
Basement Description: Finished
Other Specifics
| 2 | |
| — | |
| Concrete | |
| Deck, Patio | |
| Fenced Yard | |
| 34X47X122X51X132 | |
| — | |
| Full | |
| Hardwood Floors | |
| Range, Dishwasher, Refrigerator, Washer, Dryer, Disposal | |
| Not in DB | |
| Sidewalks, Street Lights, Street Paved | |
| — | |
| — | |
| — |
Tax History
| Year | Property Taxes |
|---|---|
| 2020 | $6,924 |
Contact Agent
Nearby Similar Homes
Nearby Sold Comparables
Contact Agent
Listing Provided By
Berkshire Hathaway HomeServices Starck Real Estate








