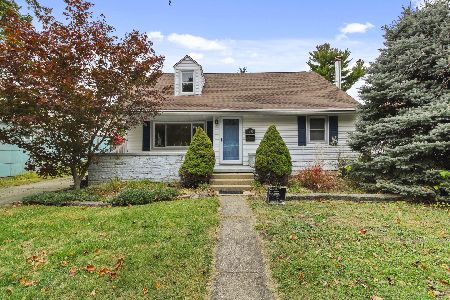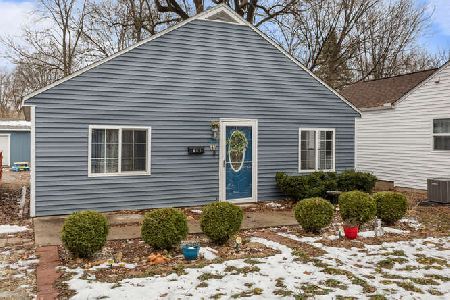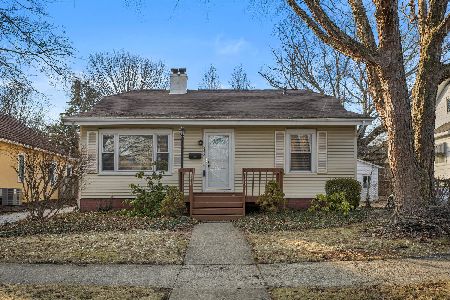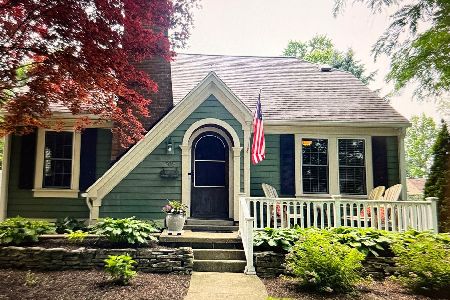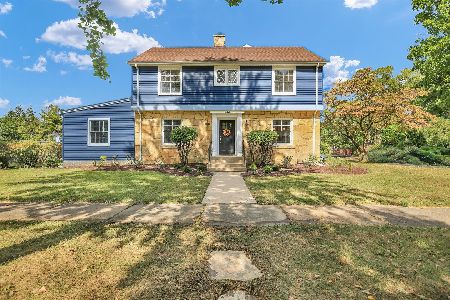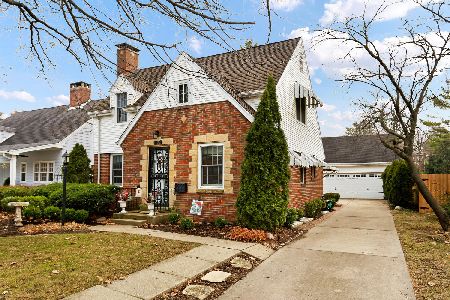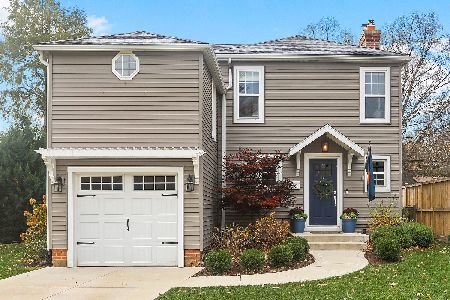1116 Charles Street, Champaign, Illinois 61821
$360,000
|
Sold
|
|
| Status: | Closed |
| Sqft: | 1,918 |
| Cost/Sqft: | $190 |
| Beds: | 4 |
| Baths: | 2 |
| Year Built: | 1929 |
| Property Taxes: | $9,473 |
| Days On Market: | 726 |
| Lot Size: | 0,00 |
Description
This art and craft of this unique and charming two-story Tudor-style home is in the highly popular and desirable Clark Park area. This beautiful home offers you 2 bedrooms and a full bath on the first floor and 2 bedrooms and a full bath on the second floor. Renovated and updated kitchen with granite countertops, Sink, faucets and stainless appliances. Freshly painted interior and all first-floor hardwood flooring has been refinished. The living room has a fireplace with historical artist's ceramic tile. Formal dining room. The two bedrooms on the second floor have new modern plank flooring. The entire house's electrical will be replaced beginning September 9th. You will enjoy the parklike backyard. Lovely front yard landscape with sprinkler system. A Very convenient location close to a park, club, school, shopping, and interstate access. A must-see home!! The home has been previously inspected, the deficiencies have been repaired and inspection report is available upon request. The seller prefers not to have another inspection. This is a must see home, you will not want to miss this one!
Property Specifics
| Single Family | |
| — | |
| — | |
| 1929 | |
| — | |
| — | |
| No | |
| — |
| Champaign | |
| Chamber Of Commerce | |
| — / Not Applicable | |
| — | |
| — | |
| — | |
| 11997053 | |
| 432014257010 |
Nearby Schools
| NAME: | DISTRICT: | DISTANCE: | |
|---|---|---|---|
|
Grade School
Champaign/middle Call Unit 4 351 |
4 | — | |
|
Middle School
Champaign/middle Call Unit 4 351 |
4 | Not in DB | |
|
High School
Central High School |
4 | Not in DB | |
Property History
| DATE: | EVENT: | PRICE: | SOURCE: |
|---|---|---|---|
| 6 Dec, 2024 | Sold | $360,000 | MRED MLS |
| 18 Nov, 2024 | Under contract | $365,000 | MRED MLS |
| — | Last price change | $375,000 | MRED MLS |
| 5 Mar, 2024 | Listed for sale | $375,000 | MRED MLS |
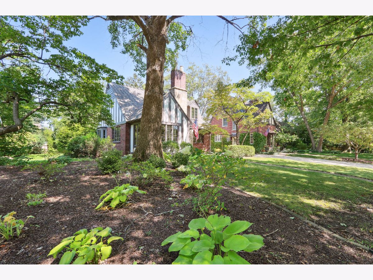
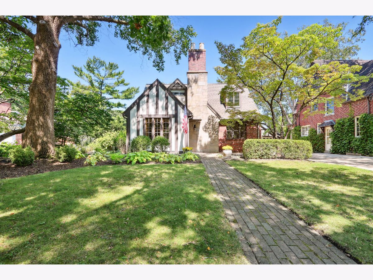
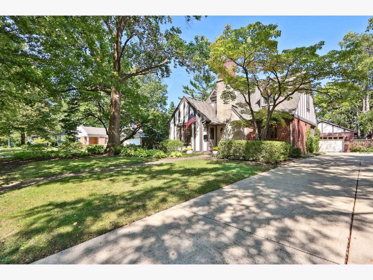
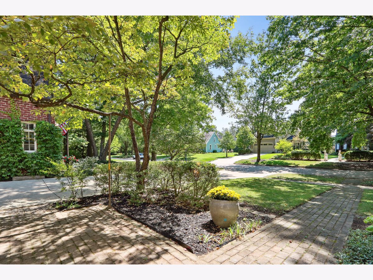
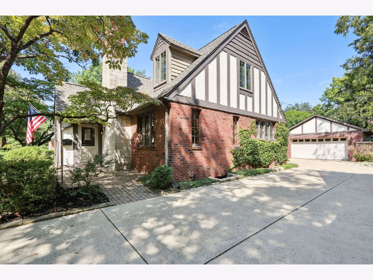
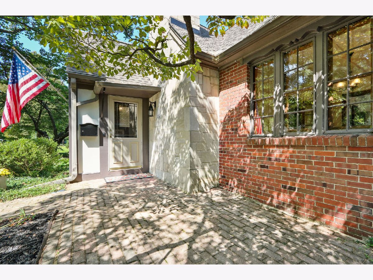
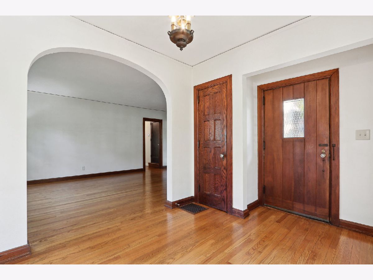
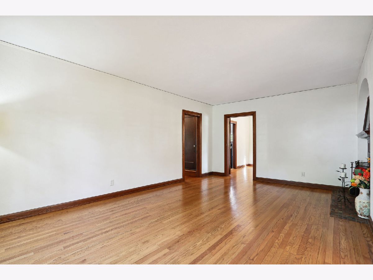
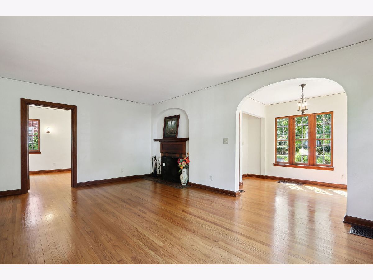
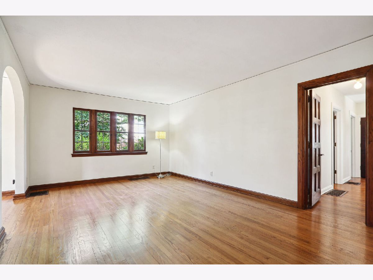
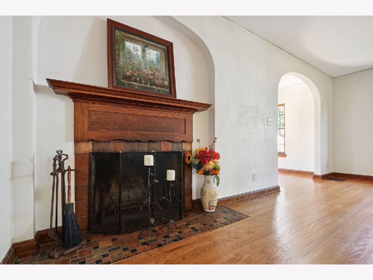
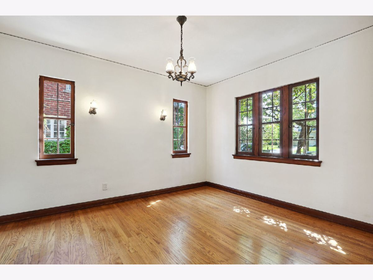
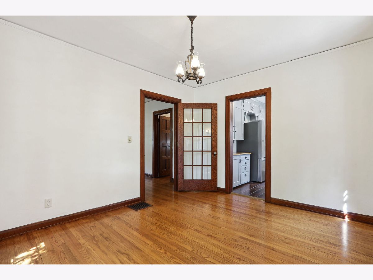
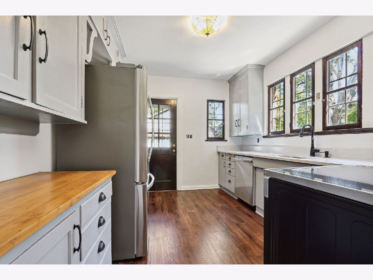
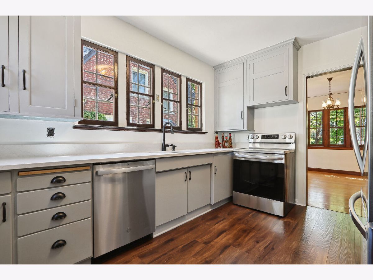
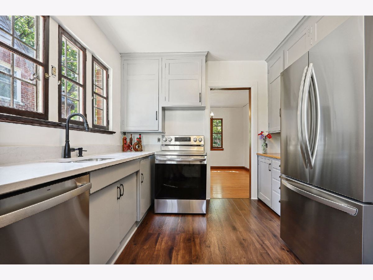
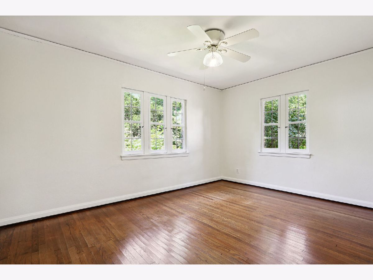
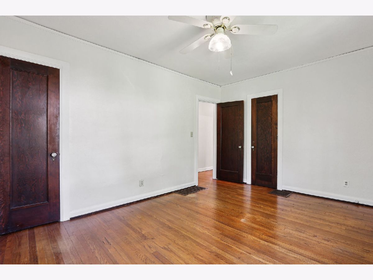
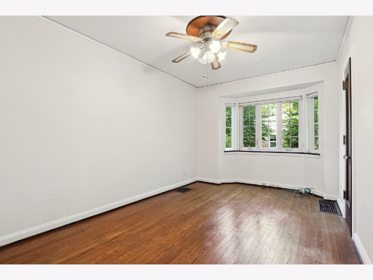
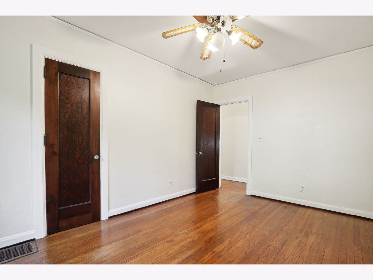
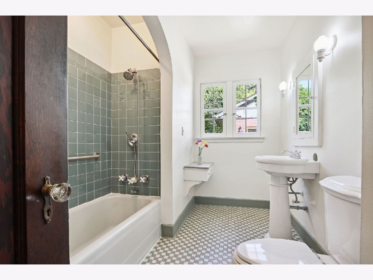
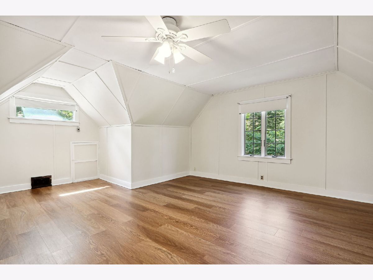
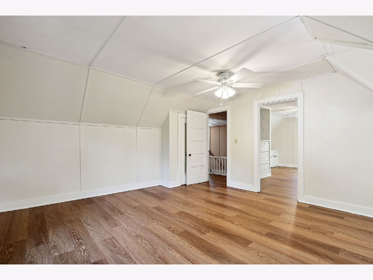
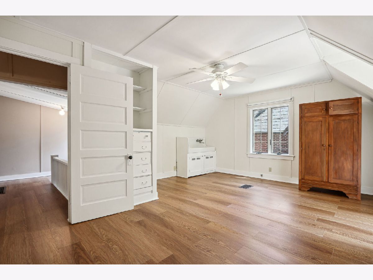
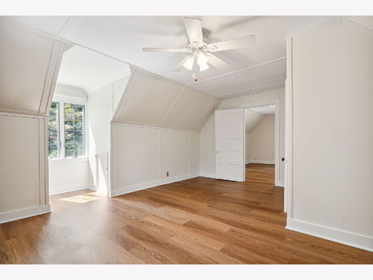
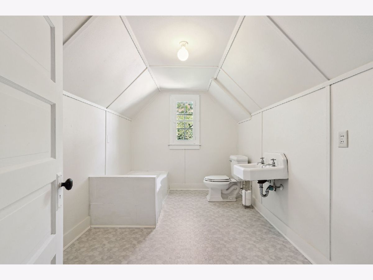
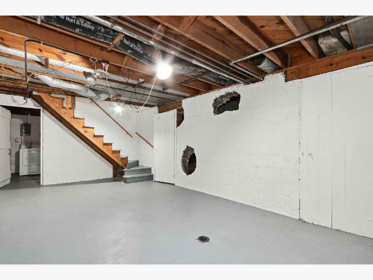
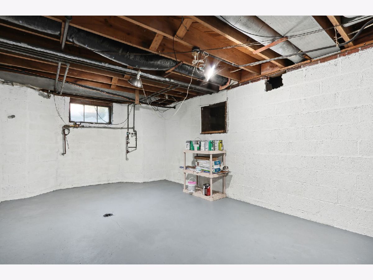
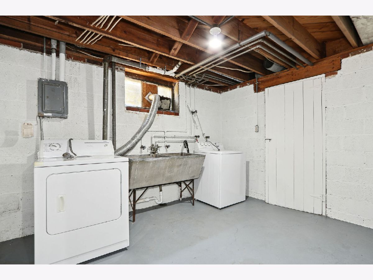
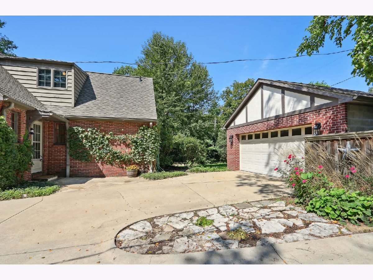
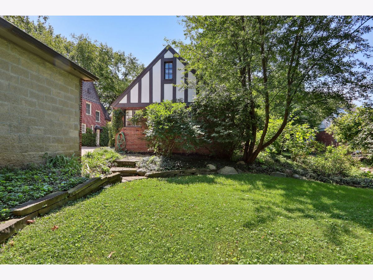
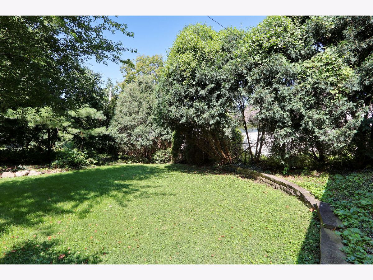
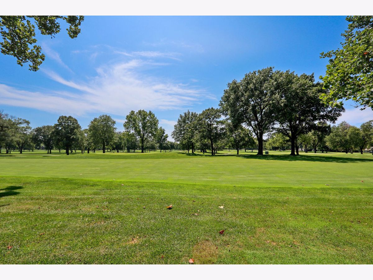
Room Specifics
Total Bedrooms: 4
Bedrooms Above Ground: 4
Bedrooms Below Ground: 0
Dimensions: —
Floor Type: —
Dimensions: —
Floor Type: —
Dimensions: —
Floor Type: —
Full Bathrooms: 2
Bathroom Amenities: —
Bathroom in Basement: 0
Rooms: —
Basement Description: Partially Finished
Other Specifics
| 2 | |
| — | |
| Concrete,Shared | |
| — | |
| — | |
| 70 X 222 | |
| — | |
| — | |
| — | |
| — | |
| Not in DB | |
| — | |
| — | |
| — | |
| — |
Tax History
| Year | Property Taxes |
|---|---|
| 2024 | $9,473 |
Contact Agent
Nearby Similar Homes
Nearby Sold Comparables
Contact Agent
Listing Provided By
Coldwell Banker R.E. Group

