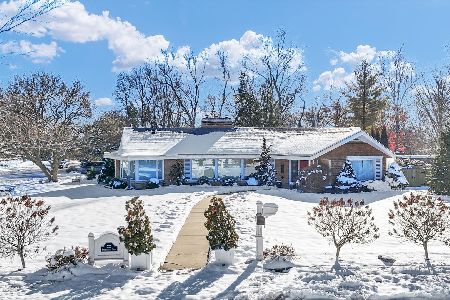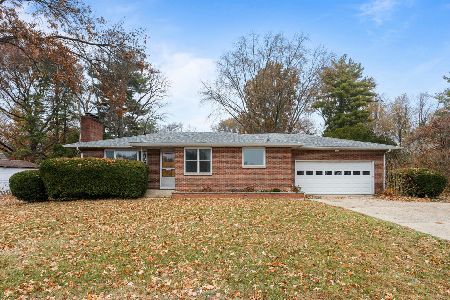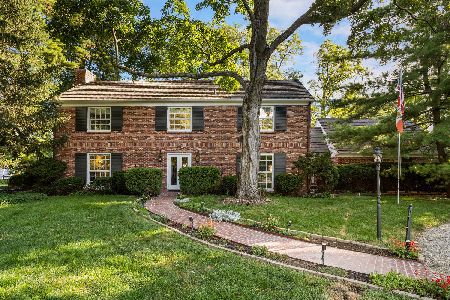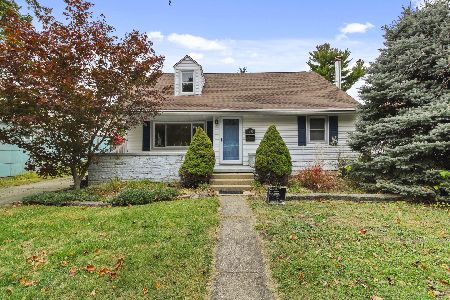7 Greencroft Drive, Champaign, Illinois 61821
$1,175,000
|
For Sale
|
|
| Status: | Active |
| Sqft: | 3,123 |
| Cost/Sqft: | $376 |
| Beds: | 4 |
| Baths: | 3 |
| Year Built: | 1957 |
| Property Taxes: | $20,942 |
| Days On Market: | 117 |
| Lot Size: | 0,00 |
Description
Positioned along the first tee of the Champaign Country Club, 7 Greencroft Drive is a rare opportunity to own a fully reimagined home in one of the area's most prestigious settings. Every aspect of this residence has been carefully considered, blending timeless architecture with refined modern updates for a truly elevated living experience. The kitchen stands as the centerpiece of the home, outfitted with Viking appliances designed for the serious cook and entertainer alike. Custom cabinetry provides exceptional storage and a tailored aesthetic, while expansive windows throughout frame sweeping views of the course and flood the home with natural light. The primary suite is your personal sanctuary, offering a serene retreat with a spa-like bathroom featuring a separate shower, a soaking tub, and heated floors-a space designed to unwind and recharge in comfort and style. New HVAC systems and a complete renovation ensure every detail supports both luxury and ease. Whether hosting an evening with friends overlooking the greens or savoring quiet mornings with coffee and a view, this home offers an unmatched combination of sophistication and comfort. Properties of this caliber seldom become available. 7 Greencroft Drive isn't just a home-it's an experience in fine living within the distinguished Champaign Country Club community.
Property Specifics
| Single Family | |
| — | |
| — | |
| 1957 | |
| — | |
| — | |
| No | |
| — |
| Champaign | |
| Greencroft | |
| — / Not Applicable | |
| — | |
| — | |
| — | |
| 12481840 | |
| 442014476004 |
Nearby Schools
| NAME: | DISTRICT: | DISTANCE: | |
|---|---|---|---|
|
Grade School
Unit 4 Of Choice |
4 | — | |
|
Middle School
Champaign/middle Call Unit 4 351 |
4 | Not in DB | |
|
High School
Central High School |
4 | Not in DB | |
Property History
| DATE: | EVENT: | PRICE: | SOURCE: |
|---|---|---|---|
| 21 Jan, 2022 | Sold | $760,000 | MRED MLS |
| 17 Dec, 2021 | Under contract | $825,000 | MRED MLS |
| — | Last price change | $875,000 | MRED MLS |
| 4 Oct, 2021 | Listed for sale | $875,000 | MRED MLS |
| — | Last price change | $1,200,000 | MRED MLS |
| 10 Oct, 2025 | Listed for sale | $1,300,000 | MRED MLS |
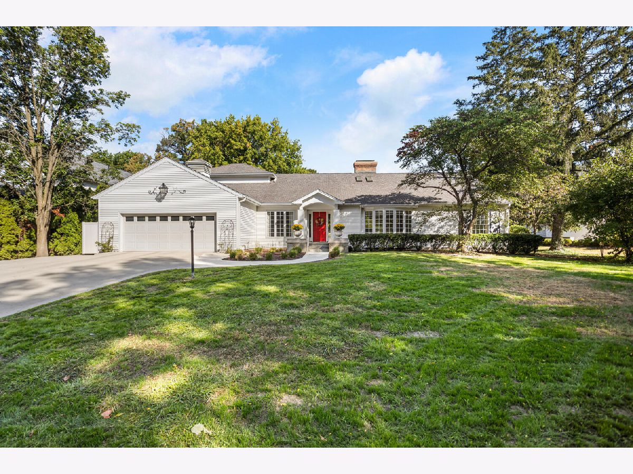
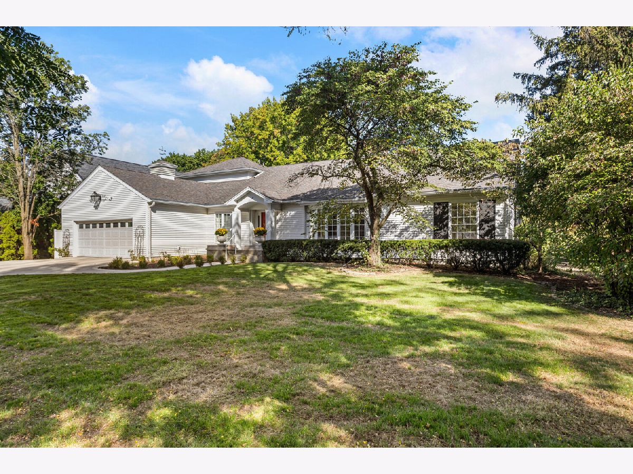
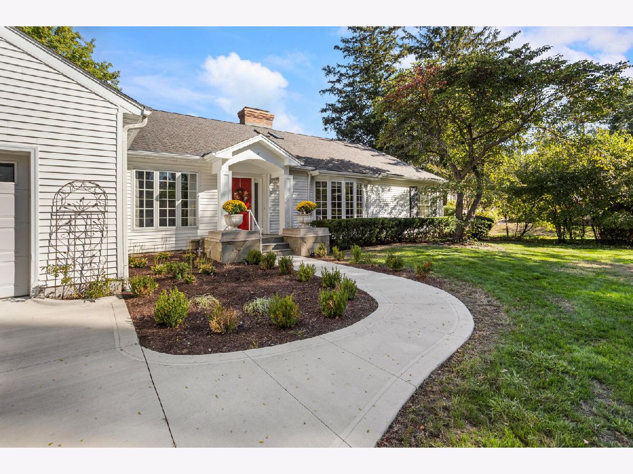
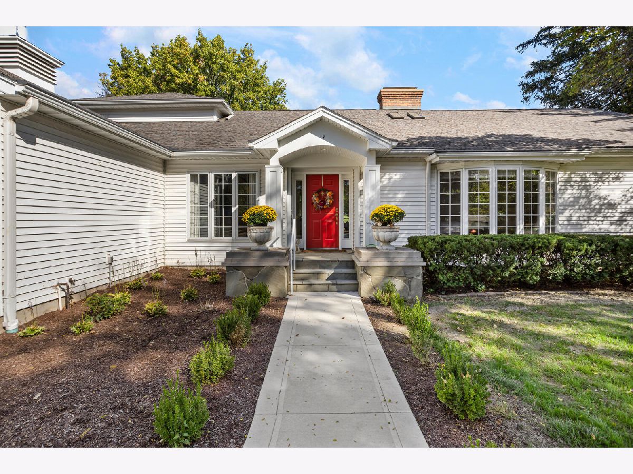































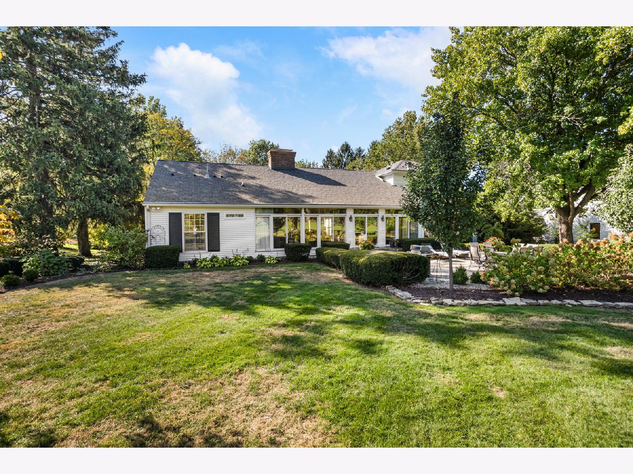
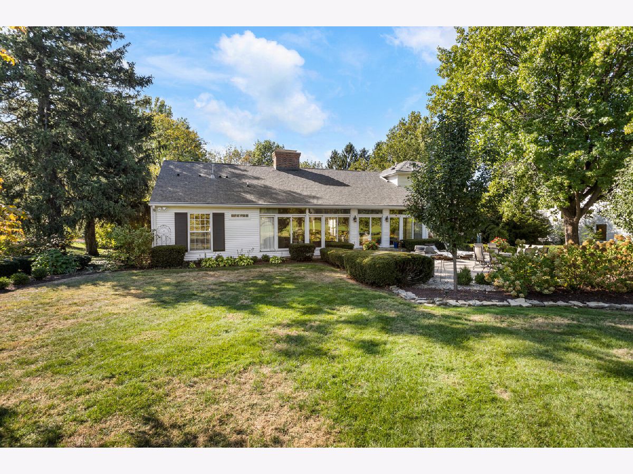
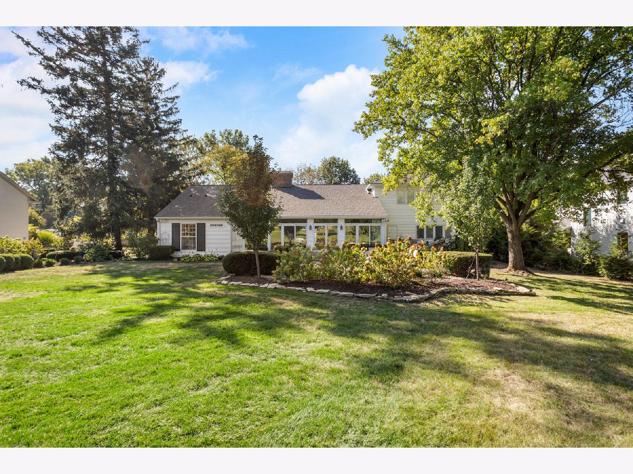
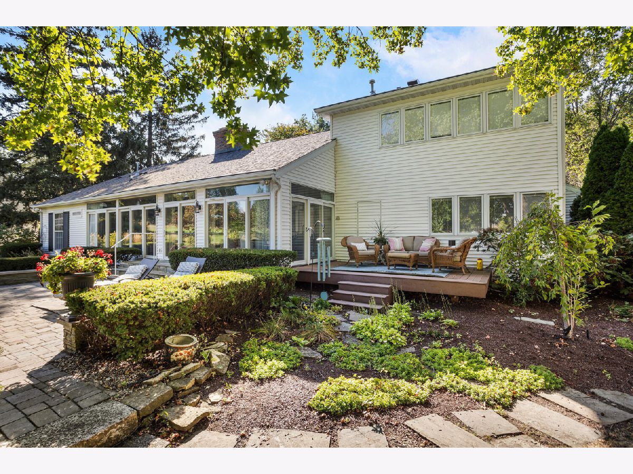
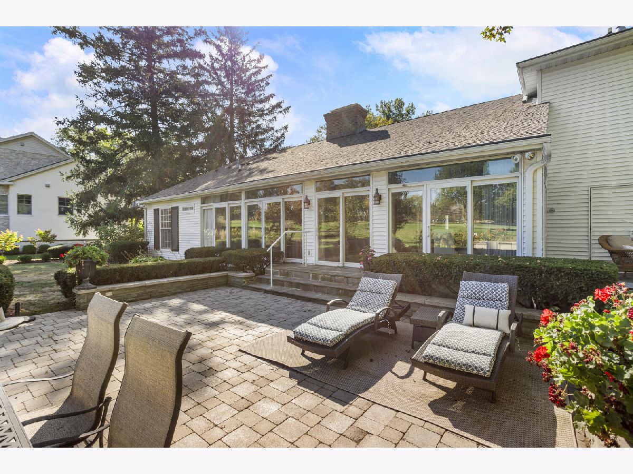
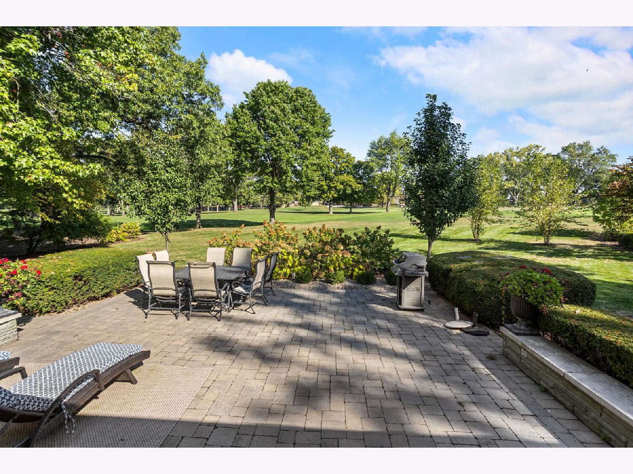
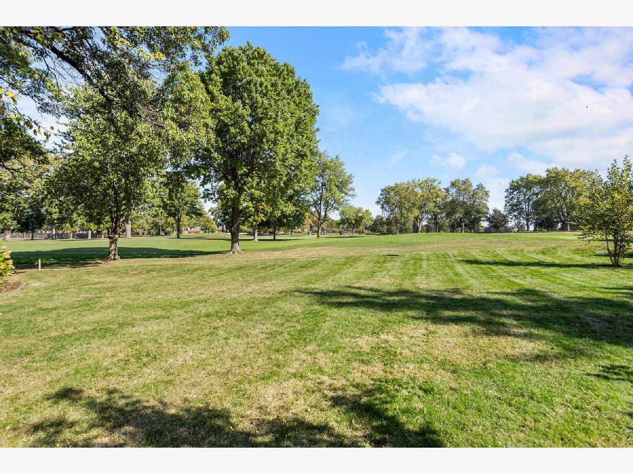
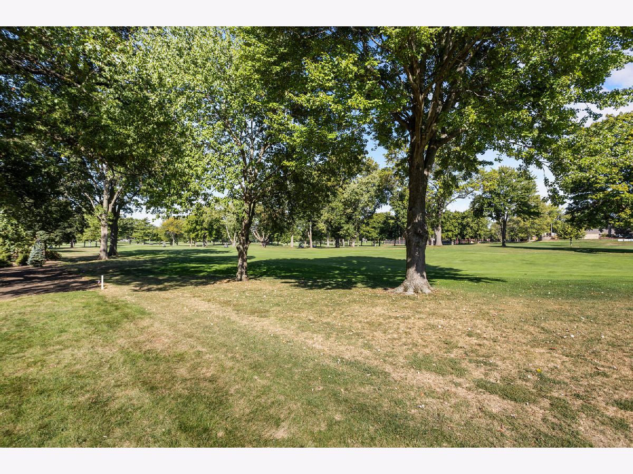
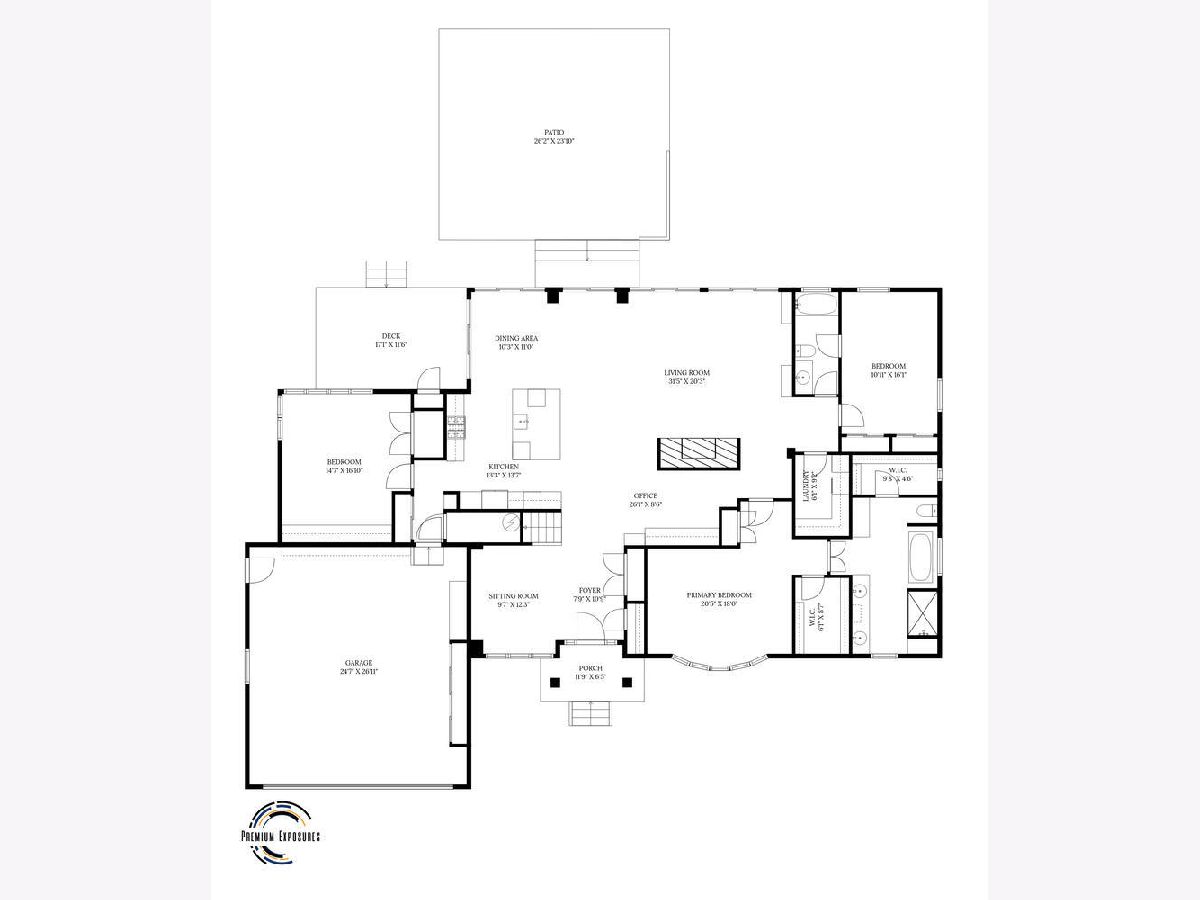
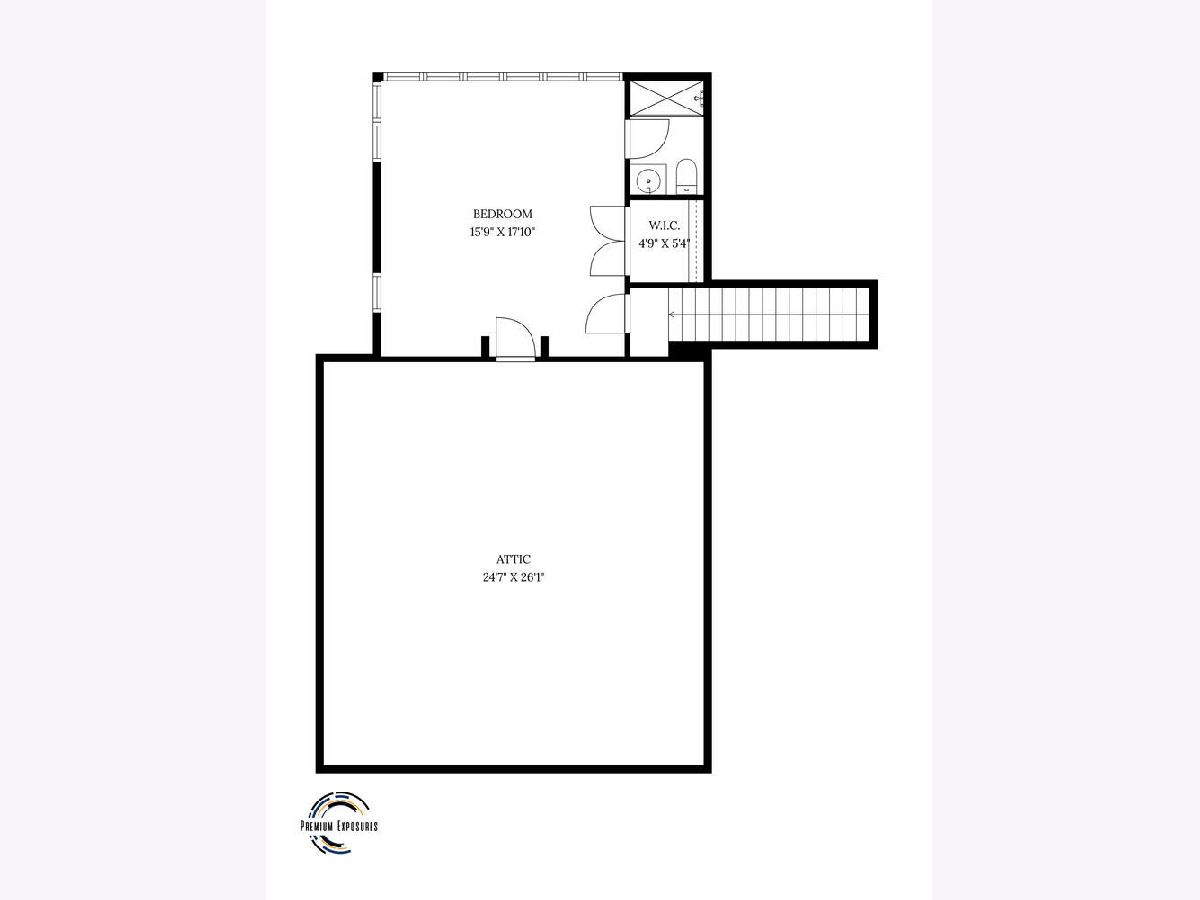
Room Specifics
Total Bedrooms: 4
Bedrooms Above Ground: 4
Bedrooms Below Ground: 0
Dimensions: —
Floor Type: —
Dimensions: —
Floor Type: —
Dimensions: —
Floor Type: —
Full Bathrooms: 3
Bathroom Amenities: Separate Shower,Double Sink,Soaking Tub
Bathroom in Basement: 0
Rooms: —
Basement Description: —
Other Specifics
| 2 | |
| — | |
| — | |
| — | |
| — | |
| 120X200 | |
| — | |
| — | |
| — | |
| — | |
| Not in DB | |
| — | |
| — | |
| — | |
| — |
Tax History
| Year | Property Taxes |
|---|---|
| 2022 | $17,538 |
| — | $20,942 |
Contact Agent
Nearby Similar Homes
Nearby Sold Comparables
Contact Agent
Listing Provided By
Realty Select One

