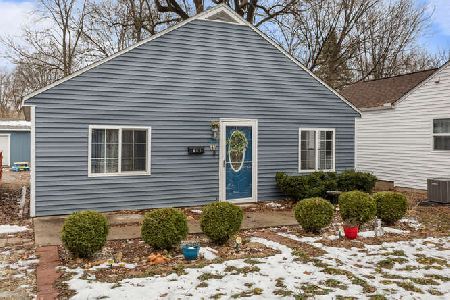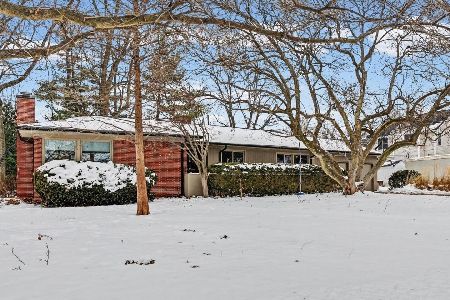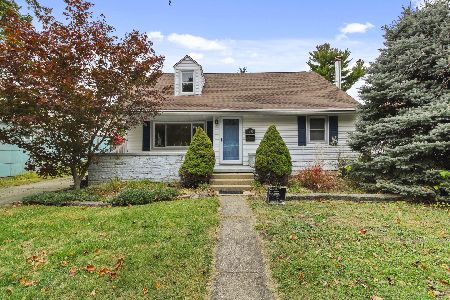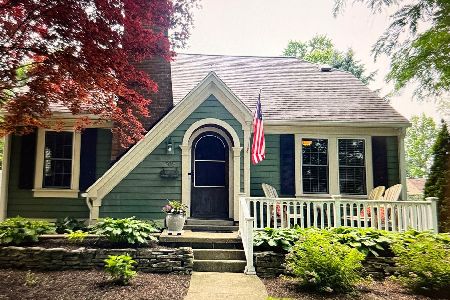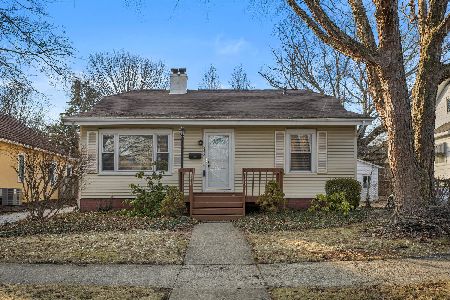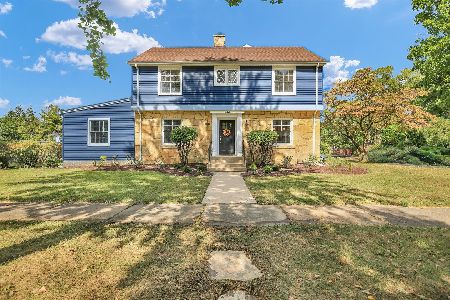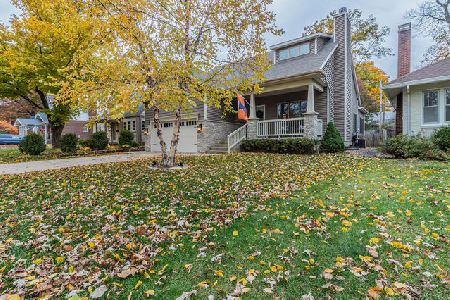1116 Daniel Street, Champaign, Illinois 61821
$314,000
|
Sold
|
|
| Status: | Closed |
| Sqft: | 1,454 |
| Cost/Sqft: | $216 |
| Beds: | 2 |
| Baths: | 3 |
| Year Built: | 2011 |
| Property Taxes: | $7,147 |
| Days On Market: | 2584 |
| Lot Size: | 0,15 |
Description
Fabulous Clark Park home with view of the park. Features open floor plan, impressive vaulted ceilings, wood floors throughout the main level and a feature fireplace. Fully equipped kitchen features granite counters, stainless appliances and a prep island. Cozy sun room with backyard views and access to fenced-in backyard with patio area for entertaining. All bedrooms have walk-in closets and their own full baths. Finished basement offers a family room with separate full bathroom and bedroom, storage and wine cellar!
Property Specifics
| Single Family | |
| — | |
| Ranch | |
| 2011 | |
| Full | |
| — | |
| No | |
| 0.15 |
| Champaign | |
| Chamber Of Commerce | |
| 0 / Not Applicable | |
| None | |
| Public | |
| Public Sewer | |
| 10155704 | |
| 432014252014 |
Nearby Schools
| NAME: | DISTRICT: | DISTANCE: | |
|---|---|---|---|
|
Grade School
Champaign Elementary School |
4 | — | |
|
Middle School
Champaign Junior High School |
4 | Not in DB | |
|
High School
Central High School |
4 | Not in DB | |
Property History
| DATE: | EVENT: | PRICE: | SOURCE: |
|---|---|---|---|
| 23 Aug, 2011 | Sold | $268,570 | MRED MLS |
| 27 Jan, 2011 | Under contract | $248,970 | MRED MLS |
| 27 Jan, 2011 | Listed for sale | $0 | MRED MLS |
| 15 Feb, 2017 | Sold | $295,000 | MRED MLS |
| 22 Dec, 2016 | Under contract | $300,000 | MRED MLS |
| 20 Dec, 2016 | Listed for sale | $300,000 | MRED MLS |
| 27 Feb, 2019 | Sold | $314,000 | MRED MLS |
| 16 Jan, 2019 | Under contract | $313,434 | MRED MLS |
| 8 Jan, 2019 | Listed for sale | $313,434 | MRED MLS |
| 15 Dec, 2021 | Sold | $495,000 | MRED MLS |
| 12 Nov, 2021 | Under contract | $495,000 | MRED MLS |
| 10 Nov, 2021 | Listed for sale | $495,000 | MRED MLS |
Room Specifics
Total Bedrooms: 3
Bedrooms Above Ground: 2
Bedrooms Below Ground: 1
Dimensions: —
Floor Type: Carpet
Dimensions: —
Floor Type: Carpet
Full Bathrooms: 3
Bathroom Amenities: Separate Shower,Soaking Tub
Bathroom in Basement: 1
Rooms: No additional rooms
Basement Description: Finished,Egress Window
Other Specifics
| 2 | |
| Concrete Perimeter | |
| Concrete | |
| Patio, Porch | |
| Fenced Yard | |
| 50X132 | |
| Unfinished | |
| Full | |
| Vaulted/Cathedral Ceilings, Hardwood Floors, First Floor Bedroom, First Floor Laundry, First Floor Full Bath, Walk-In Closet(s) | |
| Range, Microwave, Dishwasher, Refrigerator, Disposal, Stainless Steel Appliance(s) | |
| Not in DB | |
| Tennis Courts, Sidewalks, Street Lights, Street Paved | |
| — | |
| — | |
| Wood Burning |
Tax History
| Year | Property Taxes |
|---|---|
| 2017 | $6,437 |
| 2019 | $7,147 |
| 2021 | $7,868 |
Contact Agent
Nearby Similar Homes
Nearby Sold Comparables
Contact Agent
Listing Provided By
RE/MAX Choice

