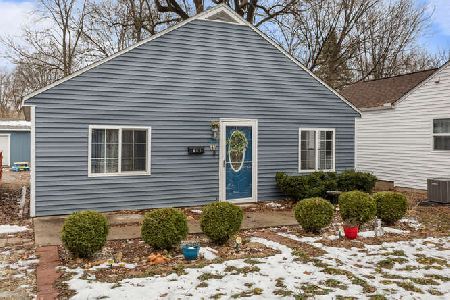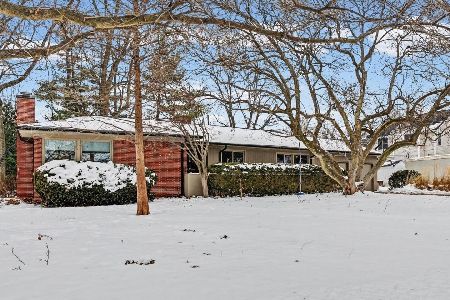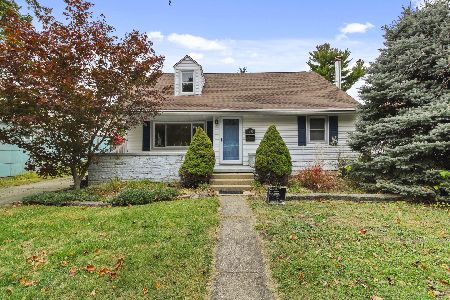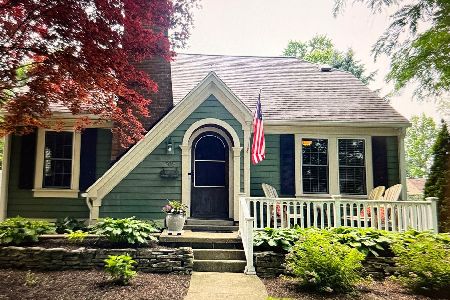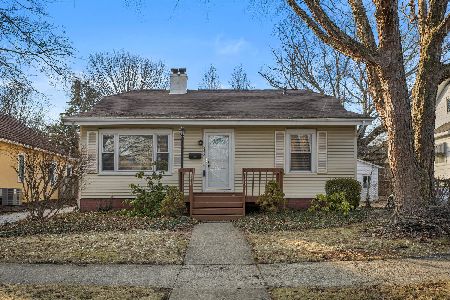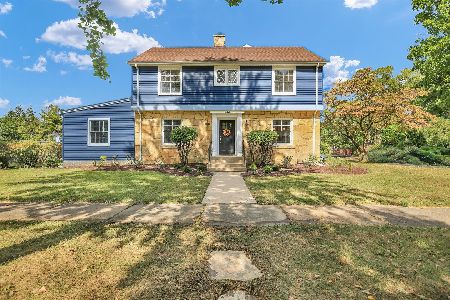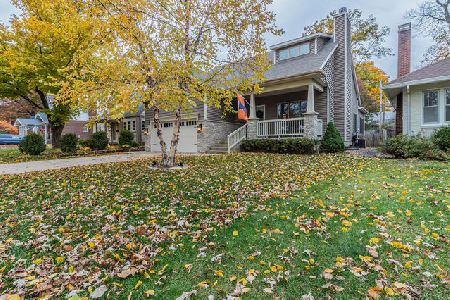1116 Daniel Street, Champaign, Illinois 61821
$295,000
|
Sold
|
|
| Status: | Closed |
| Sqft: | 2,454 |
| Cost/Sqft: | $122 |
| Beds: | 2 |
| Baths: | 2 |
| Year Built: | 2011 |
| Property Taxes: | $6,437 |
| Days On Market: | 3333 |
| Lot Size: | 0,00 |
Description
Looking for that "new" home in an "old" neighborhood? Here it is! You'll have the best of both worlds in this 5 year old craftsman style home in popular Clark Park. Beautiful wood floors, open floor plan,vaulted ceiling, maple kitchen, granite countertops and stainless appliances. Enjoy some time in the sunroom overlooking the back yard. There's a master suite with private bath and walk in closet, plus 2nd bedroom and bath on main level. The basement offers 3rd bedroom, rough in for full bath, finished family room, wine room and plenty of storage. Over 2400 sq. ft. of finished space in this little gem. Don't miss this rare find!
Property Specifics
| Single Family | |
| — | |
| Ranch | |
| 2011 | |
| Full | |
| — | |
| No | |
| — |
| Champaign | |
| Chamber Of Commerce | |
| 0 / Not Applicable | |
| None | |
| Public | |
| Public Sewer | |
| 09475205 | |
| 43201425201400 |
Nearby Schools
| NAME: | DISTRICT: | DISTANCE: | |
|---|---|---|---|
|
High School
Central High School |
4 | Not in DB | |
Property History
| DATE: | EVENT: | PRICE: | SOURCE: |
|---|---|---|---|
| 23 Aug, 2011 | Sold | $268,570 | MRED MLS |
| 27 Jan, 2011 | Under contract | $248,970 | MRED MLS |
| 27 Jan, 2011 | Listed for sale | $0 | MRED MLS |
| 15 Feb, 2017 | Sold | $295,000 | MRED MLS |
| 22 Dec, 2016 | Under contract | $300,000 | MRED MLS |
| 20 Dec, 2016 | Listed for sale | $300,000 | MRED MLS |
| 27 Feb, 2019 | Sold | $314,000 | MRED MLS |
| 16 Jan, 2019 | Under contract | $313,434 | MRED MLS |
| 8 Jan, 2019 | Listed for sale | $313,434 | MRED MLS |
| 15 Dec, 2021 | Sold | $495,000 | MRED MLS |
| 12 Nov, 2021 | Under contract | $495,000 | MRED MLS |
| 10 Nov, 2021 | Listed for sale | $495,000 | MRED MLS |
Room Specifics
Total Bedrooms: 3
Bedrooms Above Ground: 2
Bedrooms Below Ground: 1
Dimensions: —
Floor Type: Carpet
Dimensions: —
Floor Type: Carpet
Full Bathrooms: 2
Bathroom Amenities: —
Bathroom in Basement: 0
Rooms: Recreation Room,Walk In Closet
Basement Description: Finished
Other Specifics
| 2 | |
| — | |
| — | |
| Patio, Porch | |
| — | |
| 50 X 132 | |
| — | |
| Full | |
| Vaulted/Cathedral Ceilings, Hardwood Floors, First Floor Bedroom, First Floor Full Bath | |
| Range, Microwave, Dishwasher, Refrigerator, Disposal | |
| Not in DB | |
| — | |
| — | |
| — | |
| Gas Starter |
Tax History
| Year | Property Taxes |
|---|---|
| 2017 | $6,437 |
| 2019 | $7,147 |
| 2021 | $7,868 |
Contact Agent
Nearby Similar Homes
Nearby Sold Comparables
Contact Agent
Listing Provided By
McDonald Group, The

