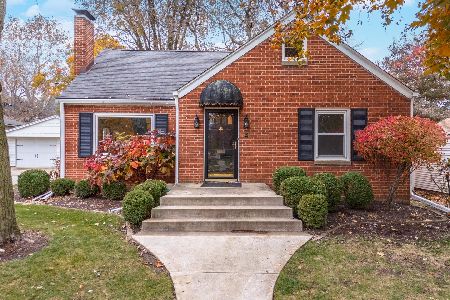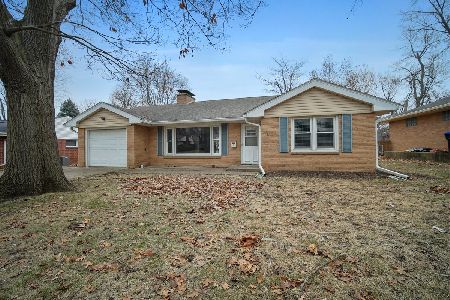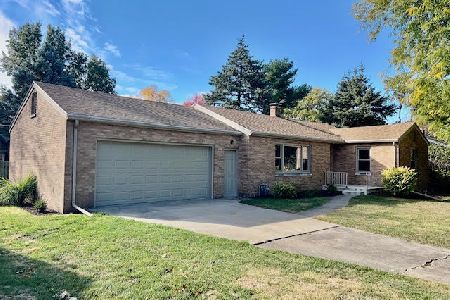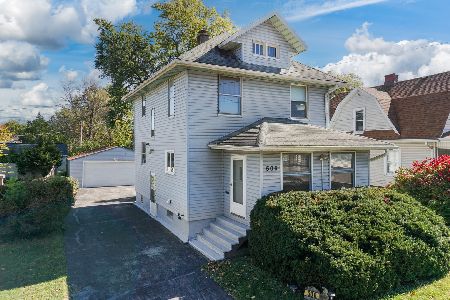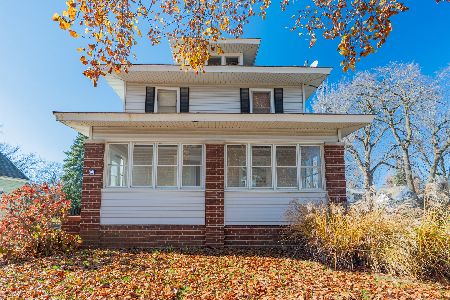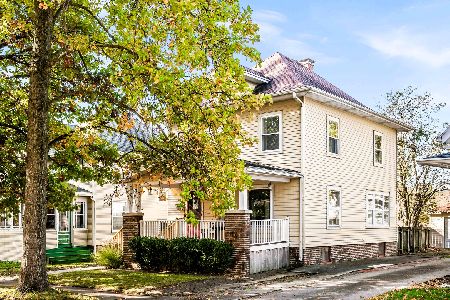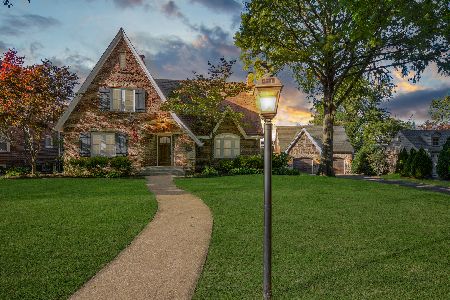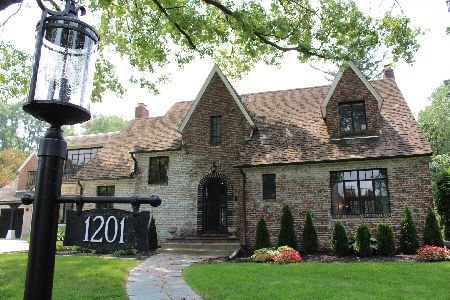1116 Elmwood Road, Bloomington, Illinois 61701
$490,000
|
Sold
|
|
| Status: | Closed |
| Sqft: | 3,351 |
| Cost/Sqft: | $148 |
| Beds: | 3 |
| Baths: | 2 |
| Year Built: | 1931 |
| Property Taxes: | $7,065 |
| Days On Market: | 2116 |
| Lot Size: | 0,36 |
Description
Beautifully updated all-brick Neo-Tudor home on oversized professionally landscaped lot. Sprinkler system, invisible pet fence, and security system. Fabulous architectural details and updated finishes throughout. French doors open onto 16x22 Trex composite deck. Fully finished walkout basement to sunken patio. Spacious Laundry Room and Mud Room. Updated ceramic baths with rain head showers and heated floors. Timeless white Chef's Kitchen with Sub-Zero and Wolf appliances, drawer microwave, marble center island open to Dining Room. Classic French marble counters, subway tile and metal ceiling. Vaulted Living Room with stone wood burning fireplace. Backyard Adventures play gym and tire swing stay with the home! Beautiful oversized 3-car detached garage, which you can access via the driveway in front or off the alley in back. Amazing flow that lives like a much larger home! Tree lined street with lots of character in the heart of Bloomington. Centrally located near Constitution Trail, Main Street & Downtown, Veteran's Parkway, State Farm, OSF, Green Top Grocery and Bloomington Country Club. Established Elmwood/Monroe Neighborhood. A must see!
Property Specifics
| Single Family | |
| — | |
| Tudor | |
| 1931 | |
| Full | |
| — | |
| No | |
| 0.36 |
| Mc Lean | |
| Not Applicable | |
| — / Not Applicable | |
| None | |
| Public | |
| Public Sewer | |
| 10684657 | |
| 2103176008 |
Nearby Schools
| NAME: | DISTRICT: | DISTANCE: | |
|---|---|---|---|
|
Grade School
Washington Elementary |
87 | — | |
|
Middle School
Bloomington Jr High School |
87 | Not in DB | |
|
High School
Bloomington High School |
87 | Not in DB | |
Property History
| DATE: | EVENT: | PRICE: | SOURCE: |
|---|---|---|---|
| 1 Dec, 2011 | Sold | $425,000 | MRED MLS |
| 4 Nov, 2011 | Under contract | $429,900 | MRED MLS |
| 30 Nov, 2010 | Listed for sale | $450,000 | MRED MLS |
| 1 Jul, 2020 | Sold | $490,000 | MRED MLS |
| 25 May, 2020 | Under contract | $494,900 | MRED MLS |
| 6 Apr, 2020 | Listed for sale | $494,900 | MRED MLS |
| 18 Nov, 2020 | Sold | $430,000 | MRED MLS |
| 14 Oct, 2020 | Under contract | $440,000 | MRED MLS |
| 10 Oct, 2020 | Listed for sale | $440,000 | MRED MLS |
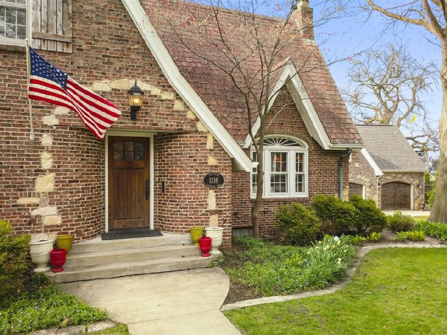
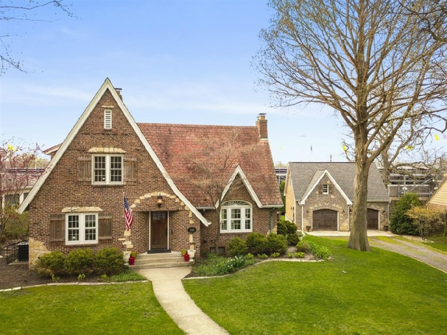
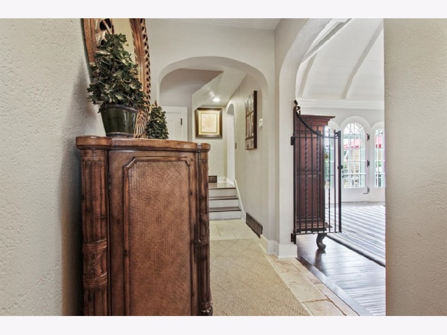
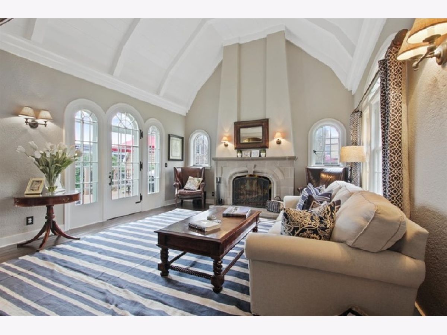
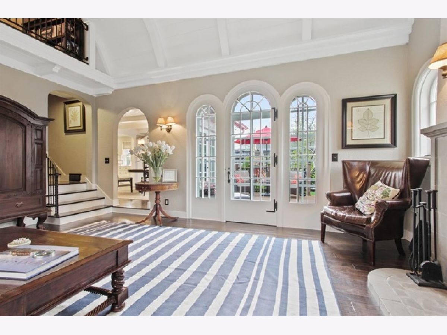
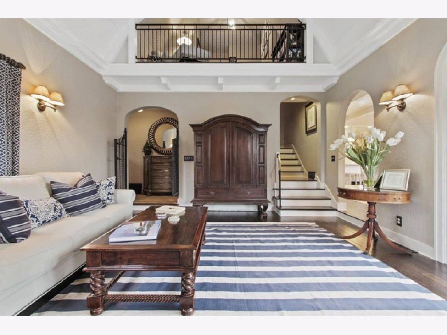
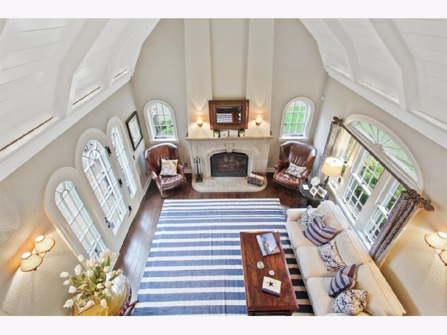
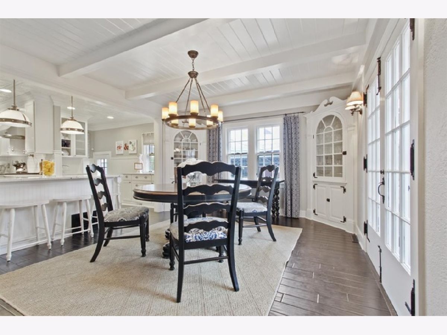

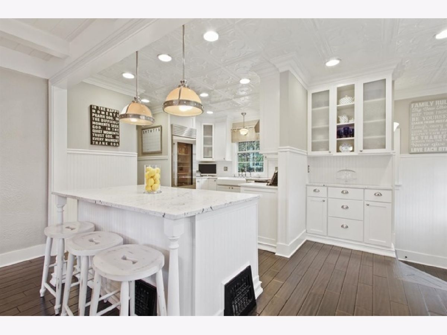
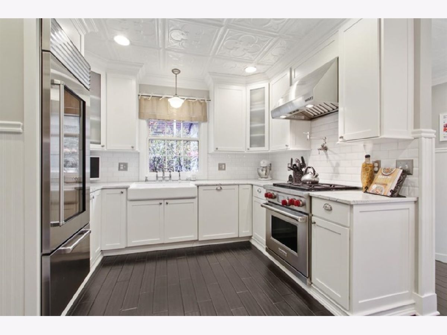
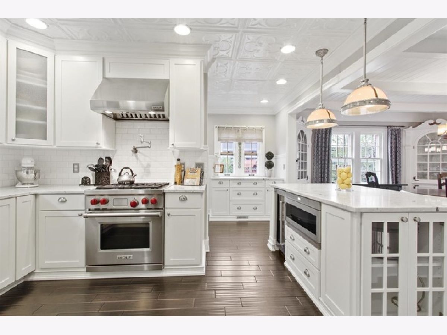
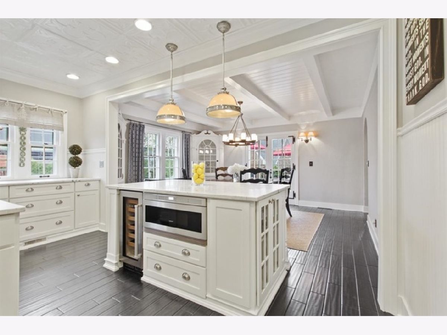
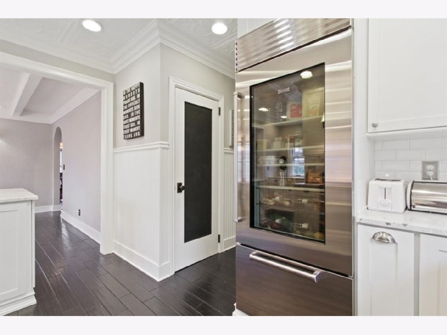
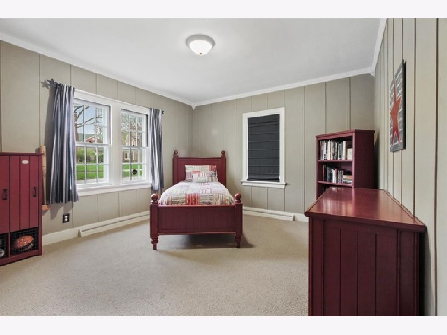
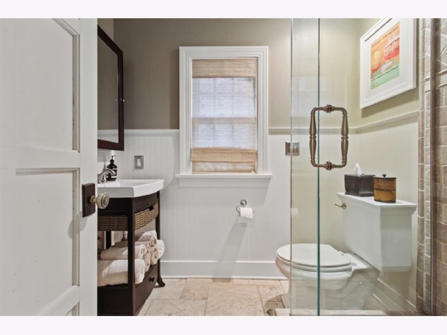
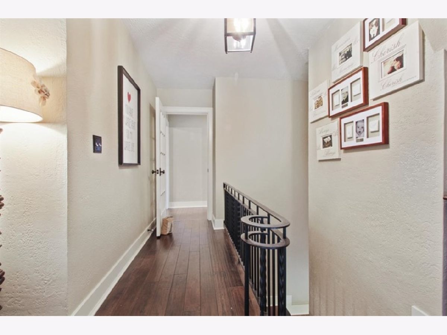

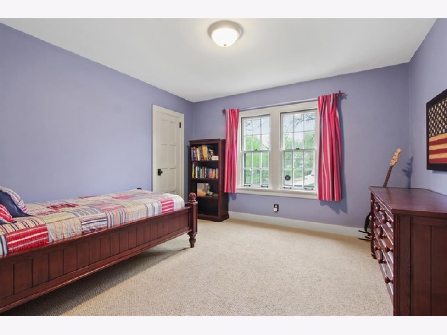
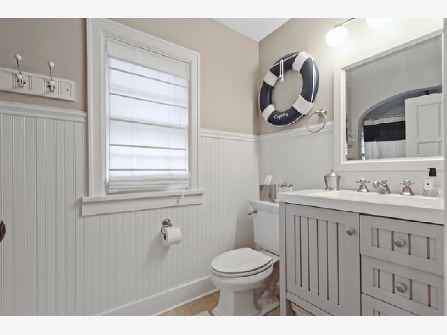
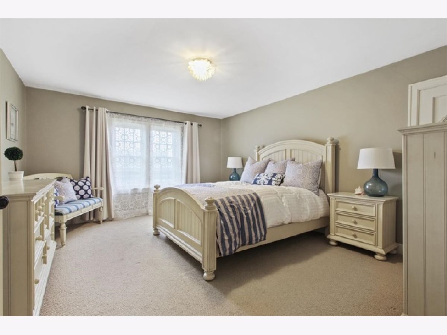

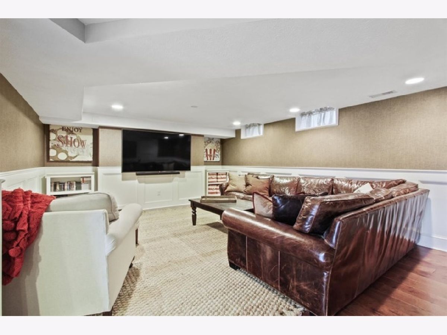


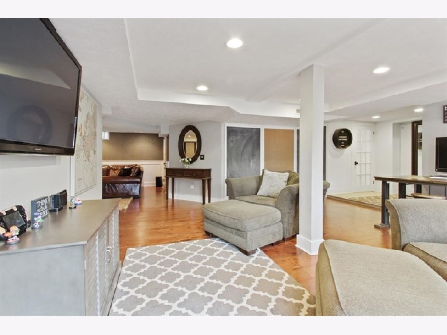

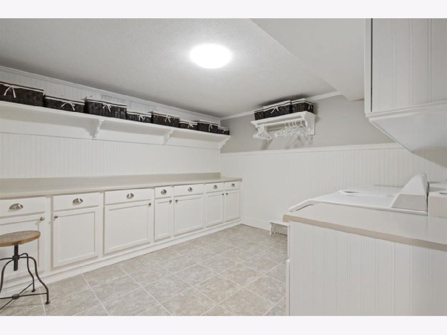

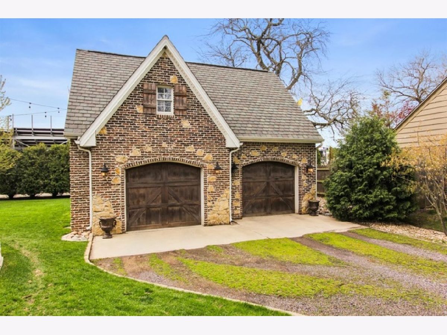
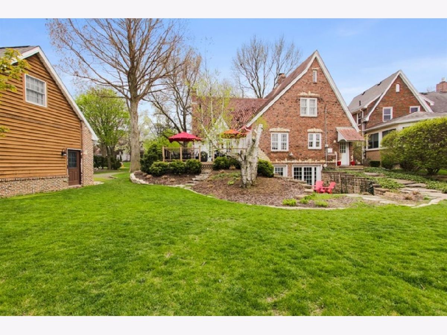

Room Specifics
Total Bedrooms: 3
Bedrooms Above Ground: 3
Bedrooms Below Ground: 0
Dimensions: —
Floor Type: Carpet
Dimensions: —
Floor Type: Carpet
Full Bathrooms: 2
Bathroom Amenities: —
Bathroom in Basement: 0
Rooms: Recreation Room,Mud Room,Walk In Closet
Basement Description: Finished
Other Specifics
| 3 | |
| — | |
| — | |
| Deck, Patio, Invisible Fence | |
| Landscaped,Mature Trees | |
| 105X150 | |
| — | |
| Full | |
| Vaulted/Cathedral Ceilings, Hardwood Floors, Heated Floors, First Floor Bedroom, First Floor Full Bath, Walk-In Closet(s) | |
| Range, Microwave, Dishwasher, Refrigerator, Washer, Dryer, Wine Refrigerator | |
| Not in DB | |
| Sidewalks, Street Lights, Street Paved | |
| — | |
| — | |
| Wood Burning |
Tax History
| Year | Property Taxes |
|---|---|
| 2011 | $5,922 |
| 2020 | $7,065 |
| 2020 | $7,094 |
Contact Agent
Nearby Similar Homes
Nearby Sold Comparables
Contact Agent
Listing Provided By
RE/MAX Rising

