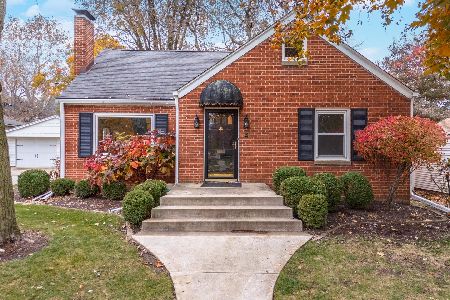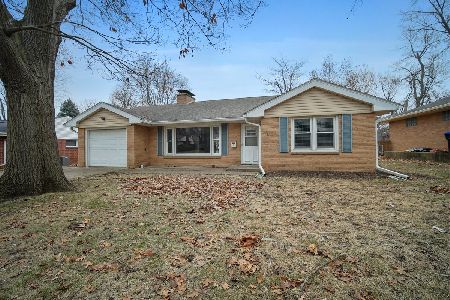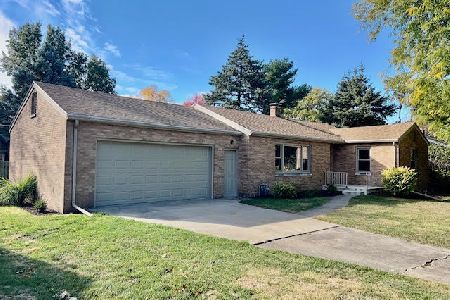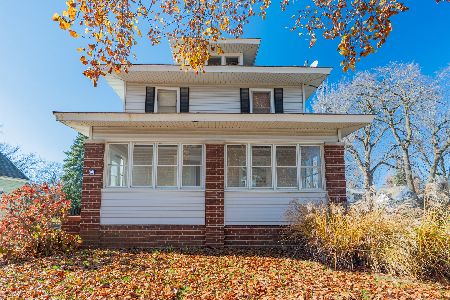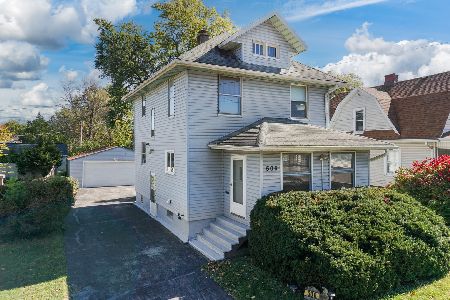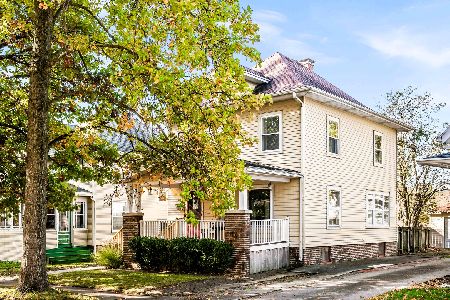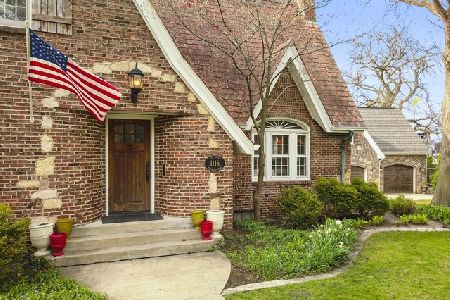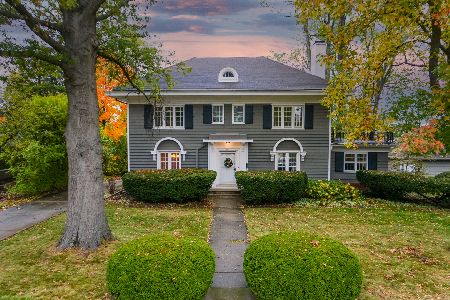1201 Elmwood Road, Bloomington, Illinois 61701
$552,000
|
Sold
|
|
| Status: | Closed |
| Sqft: | 4,176 |
| Cost/Sqft: | $136 |
| Beds: | 4 |
| Baths: | 5 |
| Year Built: | 1928 |
| Property Taxes: | $10,750 |
| Days On Market: | 1643 |
| Lot Size: | 0,00 |
Description
Welcome to an "old house lovers" dream! The 1928 Home has been lovingly restored but has maintained its charm while being brought up-to-date for today's standard of living. The home features 4 bedrooms and 5 1/2 bathrooms. The bedroom above the garage has its own separate staircase and entrance. The first floor features beautiful paneling, woodwork, vaulted and beamed ceiling's, solid copper windows and sensational flooring throughout. The updated kitchen and new Butler's pantry are a welcome surprise with its abundant cabinetry and stackable washer/dryer closet. The walkout basement has a full wet bar, an additional laundry area, full bathroom, gas fireplace and lots of storage space. If you love old houses, you won't want to miss this one!
Property Specifics
| Single Family | |
| — | |
| Traditional | |
| 1928 | |
| Full | |
| — | |
| No | |
| 0 |
| Mc Lean | |
| Davis Addition | |
| 0 / Not Applicable | |
| None | |
| Public | |
| Public Sewer | |
| 11167808 | |
| 2103177007 |
Nearby Schools
| NAME: | DISTRICT: | DISTANCE: | |
|---|---|---|---|
|
Grade School
Washington Elementary |
87 | — | |
|
Middle School
Bloomington Junior High School |
87 | Not in DB | |
|
High School
Bloomington High School |
87 | Not in DB | |
Property History
| DATE: | EVENT: | PRICE: | SOURCE: |
|---|---|---|---|
| 21 Jan, 2022 | Sold | $552,000 | MRED MLS |
| 27 Nov, 2021 | Under contract | $569,000 | MRED MLS |
| — | Last price change | $599,000 | MRED MLS |
| 23 Jul, 2021 | Listed for sale | $699,000 | MRED MLS |
| 5 Jul, 2024 | Sold | $602,475 | MRED MLS |
| 12 May, 2024 | Under contract | $629,900 | MRED MLS |
| — | Last price change | $629,900 | MRED MLS |
| 1 Mar, 2024 | Listed for sale | $629,900 | MRED MLS |




















































































Room Specifics
Total Bedrooms: 4
Bedrooms Above Ground: 4
Bedrooms Below Ground: 0
Dimensions: —
Floor Type: Hardwood
Dimensions: —
Floor Type: Carpet
Dimensions: —
Floor Type: Carpet
Full Bathrooms: 5
Bathroom Amenities: —
Bathroom in Basement: 1
Rooms: Foyer,Library,Recreation Room,Utility Room-1st Floor
Basement Description: Partially Finished
Other Specifics
| 2 | |
| — | |
| Concrete | |
| Patio, Porch | |
| Mature Trees,Landscaped | |
| 180X150 | |
| — | |
| Full | |
| Bar-Wet, Hardwood Floors, In-Law Arrangement, First Floor Full Bath, Built-in Features, Walk-In Closet(s) | |
| Range, Dishwasher, Refrigerator, Bar Fridge, Freezer, Disposal, Stainless Steel Appliance(s) | |
| Not in DB | |
| — | |
| — | |
| — | |
| Wood Burning, Gas Log |
Tax History
| Year | Property Taxes |
|---|---|
| 2022 | $10,750 |
| 2024 | $12,135 |
Contact Agent
Nearby Similar Homes
Nearby Sold Comparables
Contact Agent
Listing Provided By
RE/MAX Choice

