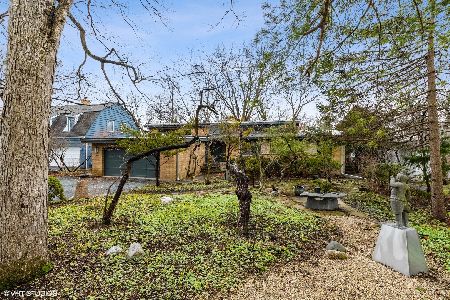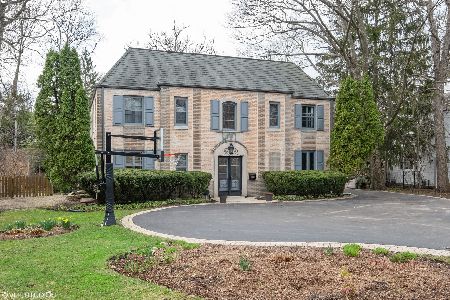1116 Linden Avenue, Highland Park, Illinois 60035
$762,500
|
Sold
|
|
| Status: | Closed |
| Sqft: | 2,800 |
| Cost/Sqft: | $277 |
| Beds: | 3 |
| Baths: | 3 |
| Year Built: | 1956 |
| Property Taxes: | $14,214 |
| Days On Market: | 3653 |
| Lot Size: | 0,32 |
Description
ZEN LIKE! Refined and Tranquil inside and out! Professionally decorated with fabulous use of materials: Walnut, White Oak and Bamboo Flooring, California and Vermont Slate, Ash Cabinets, hand chiseled granite sink and custom carved mahogany door, to name a few. Office on first floor with solid Ash panelling that opens to living room. Family room has slider to beautiful wooded back yard. Front and back yard host gorgeous perennial gardens that change colors thru out the year. Modern Master suite with open shower and tub. 2nd bedroom has its own bath. Great sub basement with many windows that bring in lots of natural light. Heated 2 car garage. Very well maintained home, new roof in 2014, updated plumbing and electric. A MUST SEE!!
Property Specifics
| Single Family | |
| — | |
| Tri-Level | |
| 1956 | |
| Partial | |
| — | |
| No | |
| 0.32 |
| Lake | |
| — | |
| 0 / Not Applicable | |
| None | |
| Lake Michigan | |
| Public Sewer | |
| 09123461 | |
| 16253020150000 |
Nearby Schools
| NAME: | DISTRICT: | DISTANCE: | |
|---|---|---|---|
|
Grade School
Ravinia Elementary School |
112 | — | |
|
Middle School
Edgewood Middle School |
112 | Not in DB | |
|
High School
Highland Park High School |
113 | Not in DB | |
Property History
| DATE: | EVENT: | PRICE: | SOURCE: |
|---|---|---|---|
| 31 May, 2016 | Sold | $762,500 | MRED MLS |
| 13 Apr, 2016 | Under contract | $775,000 | MRED MLS |
| — | Last price change | $795,000 | MRED MLS |
| 25 Jan, 2016 | Listed for sale | $795,000 | MRED MLS |
| 26 May, 2022 | Sold | $915,000 | MRED MLS |
| 15 Apr, 2022 | Under contract | $875,000 | MRED MLS |
| 9 Apr, 2022 | Listed for sale | $875,000 | MRED MLS |
Room Specifics
Total Bedrooms: 3
Bedrooms Above Ground: 3
Bedrooms Below Ground: 0
Dimensions: —
Floor Type: Carpet
Dimensions: —
Floor Type: Hardwood
Full Bathrooms: 3
Bathroom Amenities: Separate Shower,European Shower,Soaking Tub
Bathroom in Basement: 0
Rooms: Breakfast Room,Office,Recreation Room
Basement Description: Unfinished
Other Specifics
| 2 | |
| Concrete Perimeter | |
| Gravel | |
| Patio | |
| Fenced Yard,Wooded | |
| 175 X 80 | |
| — | |
| Full | |
| Vaulted/Cathedral Ceilings, Hot Tub, Hardwood Floors | |
| Double Oven, Microwave, Dishwasher, Refrigerator, Washer, Dryer, Disposal | |
| Not in DB | |
| Sidewalks, Street Lights, Street Paved | |
| — | |
| — | |
| Wood Burning |
Tax History
| Year | Property Taxes |
|---|---|
| 2016 | $14,214 |
Contact Agent
Nearby Similar Homes
Nearby Sold Comparables
Contact Agent
Listing Provided By
@properties









