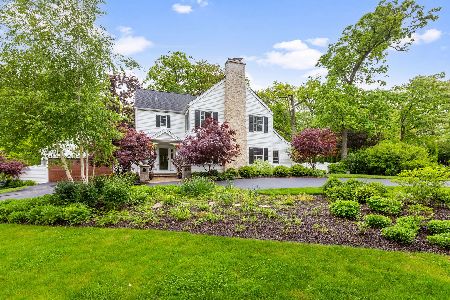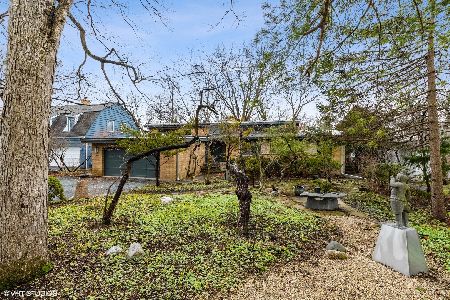1100 Linden Avenue, Highland Park, Illinois 60035
$691,000
|
Sold
|
|
| Status: | Closed |
| Sqft: | 3,048 |
| Cost/Sqft: | $262 |
| Beds: | 4 |
| Baths: | 4 |
| Year Built: | 1946 |
| Property Taxes: | $17,273 |
| Days On Market: | 2742 |
| Lot Size: | 0,32 |
Description
Meticulously maintained 4 bedroom 3.1 bath home on coveted street in prime East Highland Park. This brick and cedar traditional home features many upgrades including recently expanded eat in kitchen with vaulted ceilings, high end appliances, and tons of light. Living/family room with fireplace and separate dining room that connects to natural sun room with exposed brick walls and access to outdoor area. First floor office with built ins and wet bar. Second floor offers spacious master suite with private balcony and recently renovated custom master bathroom with separate shower, whirlpool tub, two separate vanities and two large separate closets. Three additional upstairs bedrooms with one currently being used as master sitting room and another ensuite bedroom, as well as laundry room. Lower level with new floor and fireplace. Beautiful outdoor patio overlooking lushly landscaped backyard. Two car attached garage. Walk to train, town, schools, Ravinia, shopping and lake.
Property Specifics
| Single Family | |
| — | |
| Traditional | |
| 1946 | |
| Full | |
| — | |
| No | |
| 0.32 |
| Lake | |
| — | |
| 0 / Not Applicable | |
| None | |
| Lake Michigan | |
| Sewer-Storm | |
| 10028675 | |
| 16253020160000 |
Nearby Schools
| NAME: | DISTRICT: | DISTANCE: | |
|---|---|---|---|
|
Grade School
Ravinia Elementary School |
112 | — | |
|
Middle School
Edgewood Middle School |
112 | Not in DB | |
|
High School
Highland Park High School |
113 | Not in DB | |
Property History
| DATE: | EVENT: | PRICE: | SOURCE: |
|---|---|---|---|
| 17 Oct, 2018 | Sold | $691,000 | MRED MLS |
| 9 Aug, 2018 | Under contract | $799,000 | MRED MLS |
| 24 Jul, 2018 | Listed for sale | $799,000 | MRED MLS |
Room Specifics
Total Bedrooms: 4
Bedrooms Above Ground: 4
Bedrooms Below Ground: 0
Dimensions: —
Floor Type: Hardwood
Dimensions: —
Floor Type: Hardwood
Dimensions: —
Floor Type: Carpet
Full Bathrooms: 4
Bathroom Amenities: Whirlpool,Separate Shower,Steam Shower,Double Sink
Bathroom in Basement: 0
Rooms: Den,Foyer,Recreation Room,Heated Sun Room
Basement Description: Partially Finished
Other Specifics
| 2 | |
| Concrete Perimeter | |
| Asphalt | |
| Balcony, Deck, Patio, Storms/Screens | |
| Landscaped,Wooded | |
| 80X175 | |
| Pull Down Stair,Unfinished | |
| Full | |
| Skylight(s), Bar-Wet, Hardwood Floors, Heated Floors, Second Floor Laundry | |
| Double Oven, Microwave, Dishwasher, High End Refrigerator, Freezer, Washer, Dryer, Disposal, Cooktop, Built-In Oven, Range Hood | |
| Not in DB | |
| Sidewalks, Street Lights, Street Paved | |
| — | |
| — | |
| Wood Burning |
Tax History
| Year | Property Taxes |
|---|---|
| 2018 | $17,273 |
Contact Agent
Nearby Similar Homes
Nearby Sold Comparables
Contact Agent
Listing Provided By
Baird & Warner









