1116 Oxford Lane, Arlington Heights, Illinois 60004
$857,500
|
Sold
|
|
| Status: | Closed |
| Sqft: | 2,867 |
| Cost/Sqft: | $296 |
| Beds: | 4 |
| Baths: | 3 |
| Year Built: | 1986 |
| Property Taxes: | $13,328 |
| Days On Market: | 222 |
| Lot Size: | 0,19 |
Description
Welcome to this exceptional flagship home tucked away on a peaceful cul-de-sac in the highly desirable Ivy Hill II subdivision of Arlington Heights. Backed by a lush, tree-lined park that will never be developed, this rare gem offers unmatched privacy and scenic beauty year-round. With 4 spacious bedrooms, 2.5 bathrooms, and thoughtfully designed living spaces, this home offers both comfort and elegance in one of the village's most coveted neighborhoods. Step inside to find warm, rich maple flooring flowing through much of the home, enhancing a timeless and inviting atmosphere. The sun-filled formal living room features beautiful built-in shelving flanking a cozy brick fireplace with a custom solid wood mantel, ideal for quiet evenings or entertaining guests. Continue into the expansive family room, where a full wall of built-ins, and a dramatic floor-to-ceiling bay window with deck access create the perfect gathering space, all overlooking the tranquil backyard and protected green space beyond. The kitchen is filled with natural light and equipped with quality wood cabinetry, stainless steel appliances, and ample counter space. An adjoining dining area is perfect for casual meals, with sliding glass doors leading to the multi-level deck. Upstairs, the oversized primary bedroom offers a peaceful retreat with plenty of room for a sitting area, while the ensuite bath includes dual vanities and granite countertops. Additional bedrooms are generously sized with abundant natural light and closet space. Bathrooms throughout the home showcase unique decorative tile flooring and updated finishes. The oversized laundry/mudroom is a dream for organization and everyday functionality, featuring extensive cabinetry, a utility sink, and easy access to the garage. A partially framed basement offers endless potential for future living space, storage, or recreation. Outside, enjoy your morning coffee or host weekend barbecues while overlooking beautifully maintained landscaping and sweeping views of the open park. Mechanically updated with a new Trane HVAC system, newer roof, updated electric, and a whole-house humidifier, this home offers peace of mind and modern efficiency. Located in the award-winning Arlington Heights school district, and just minutes from Lake Arlington, Camelot Park, shopping, dining, and vibrant downtown Arlington Heights, this is a rare opportunity to own a one-of-a-kind home in a premier location.
Property Specifics
| Single Family | |
| — | |
| — | |
| 1986 | |
| — | |
| — | |
| No | |
| 0.19 |
| Cook | |
| Ivy Hill | |
| — / Not Applicable | |
| — | |
| — | |
| — | |
| 12386308 | |
| 03174010370000 |
Nearby Schools
| NAME: | DISTRICT: | DISTANCE: | |
|---|---|---|---|
|
Grade School
Ivy Hill Elementary School |
25 | — | |
|
Middle School
Thomas Middle School |
25 | Not in DB | |
|
High School
Buffalo Grove High School |
214 | Not in DB | |
Property History
| DATE: | EVENT: | PRICE: | SOURCE: |
|---|---|---|---|
| 31 Jul, 2025 | Sold | $857,500 | MRED MLS |
| 17 Jun, 2025 | Under contract | $849,000 | MRED MLS |
| 9 Jun, 2025 | Listed for sale | $849,000 | MRED MLS |
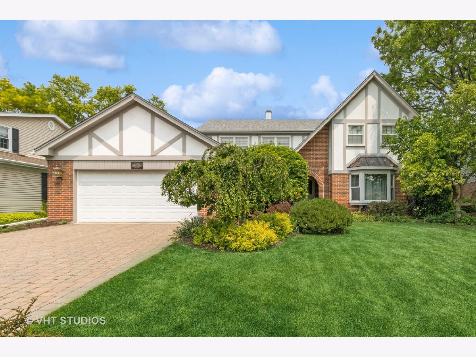
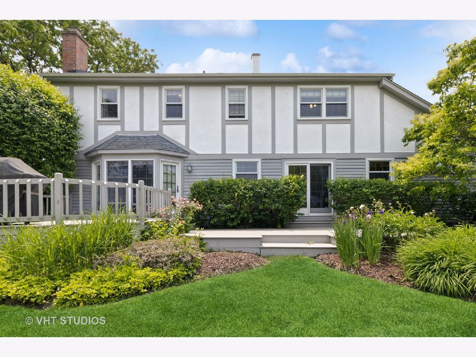
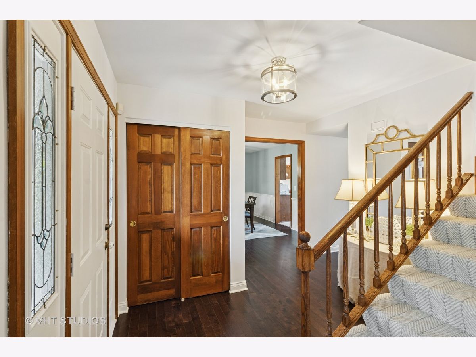
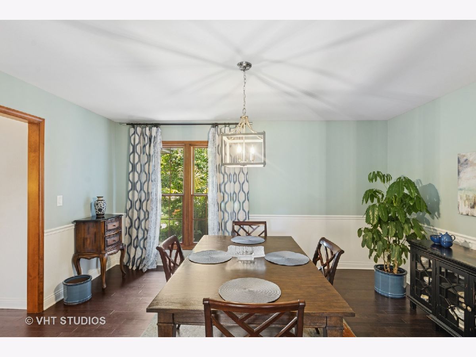
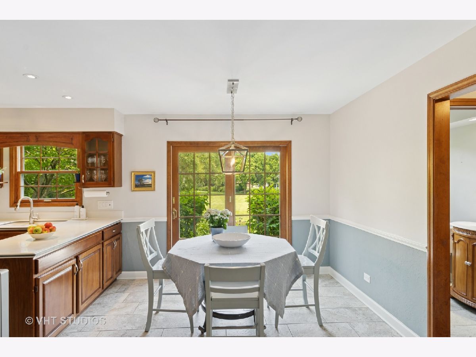
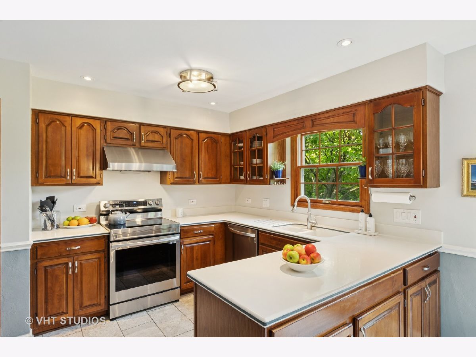
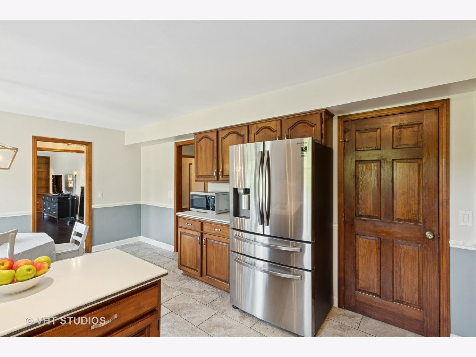
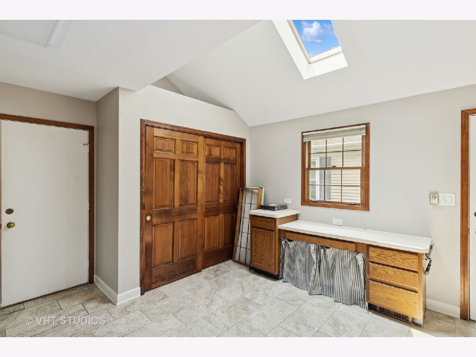
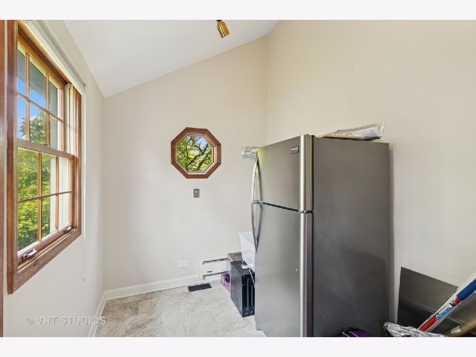
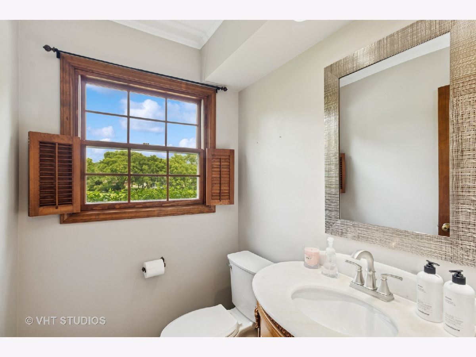
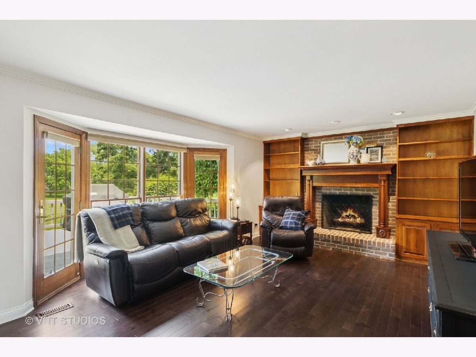
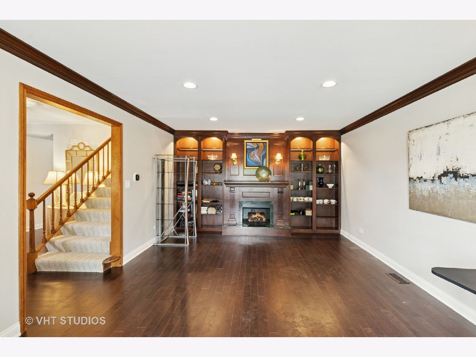
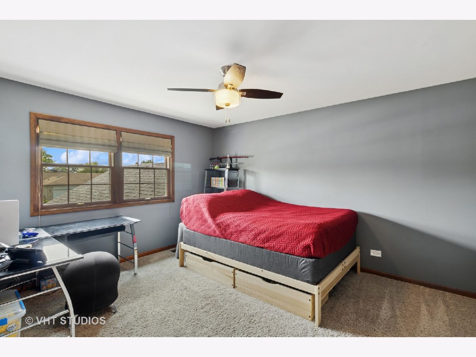
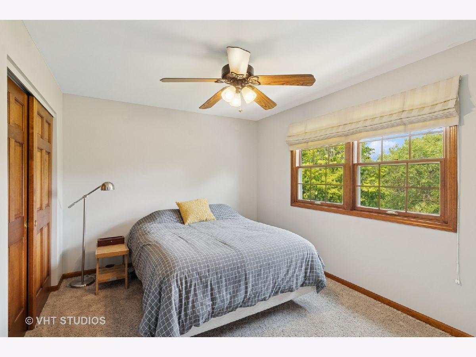
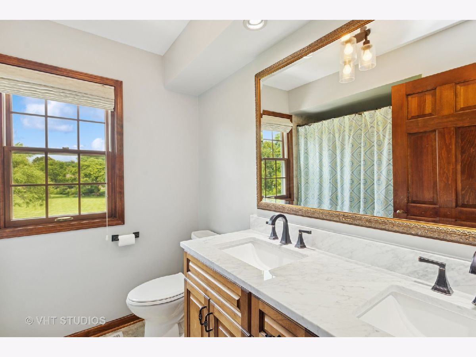
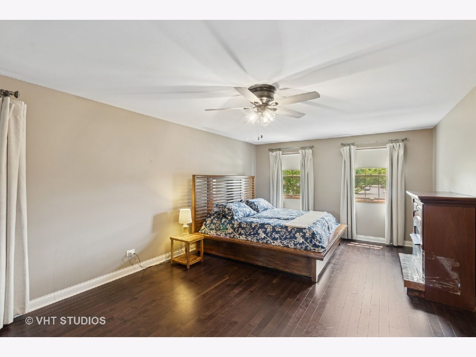
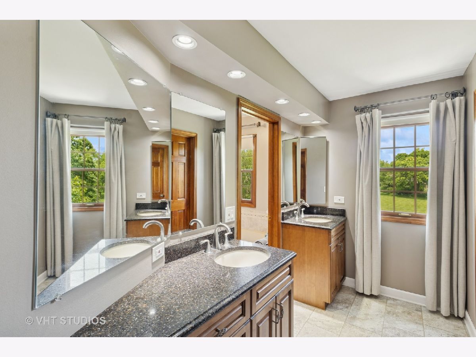
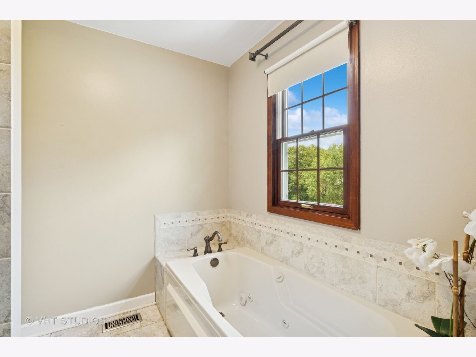
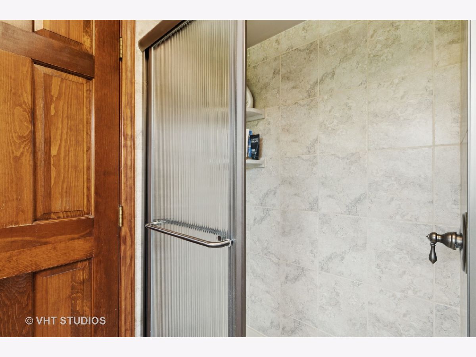
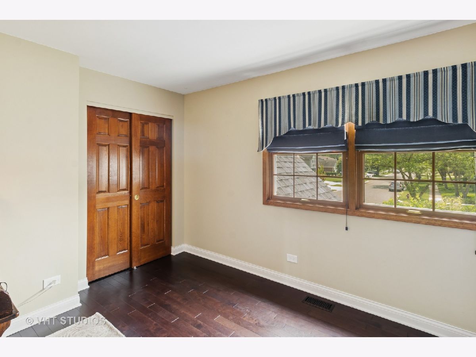
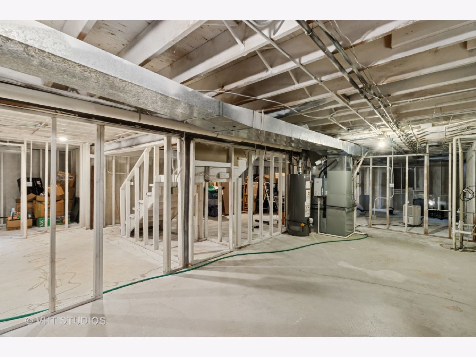
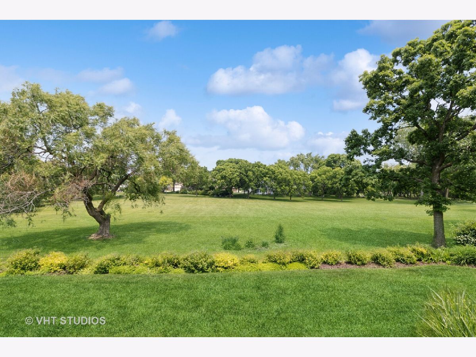
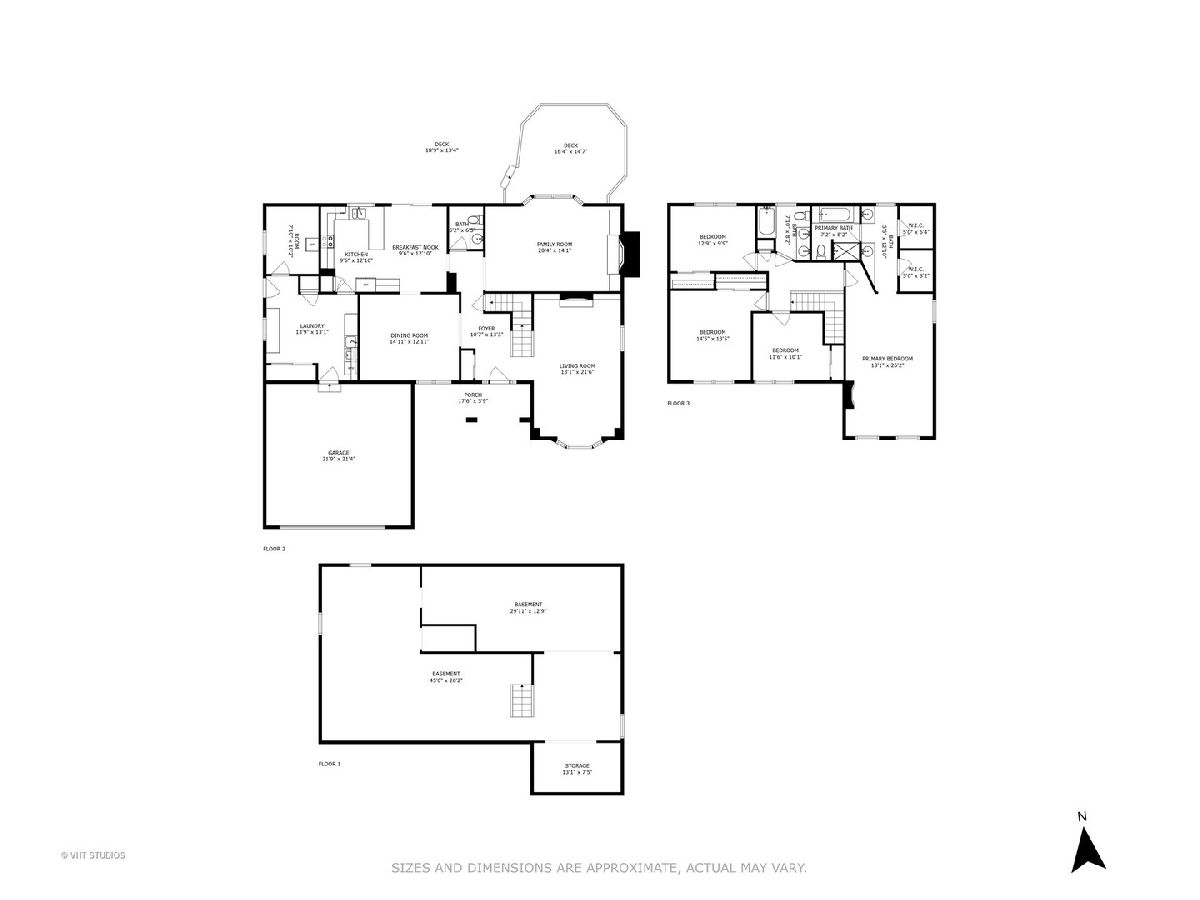
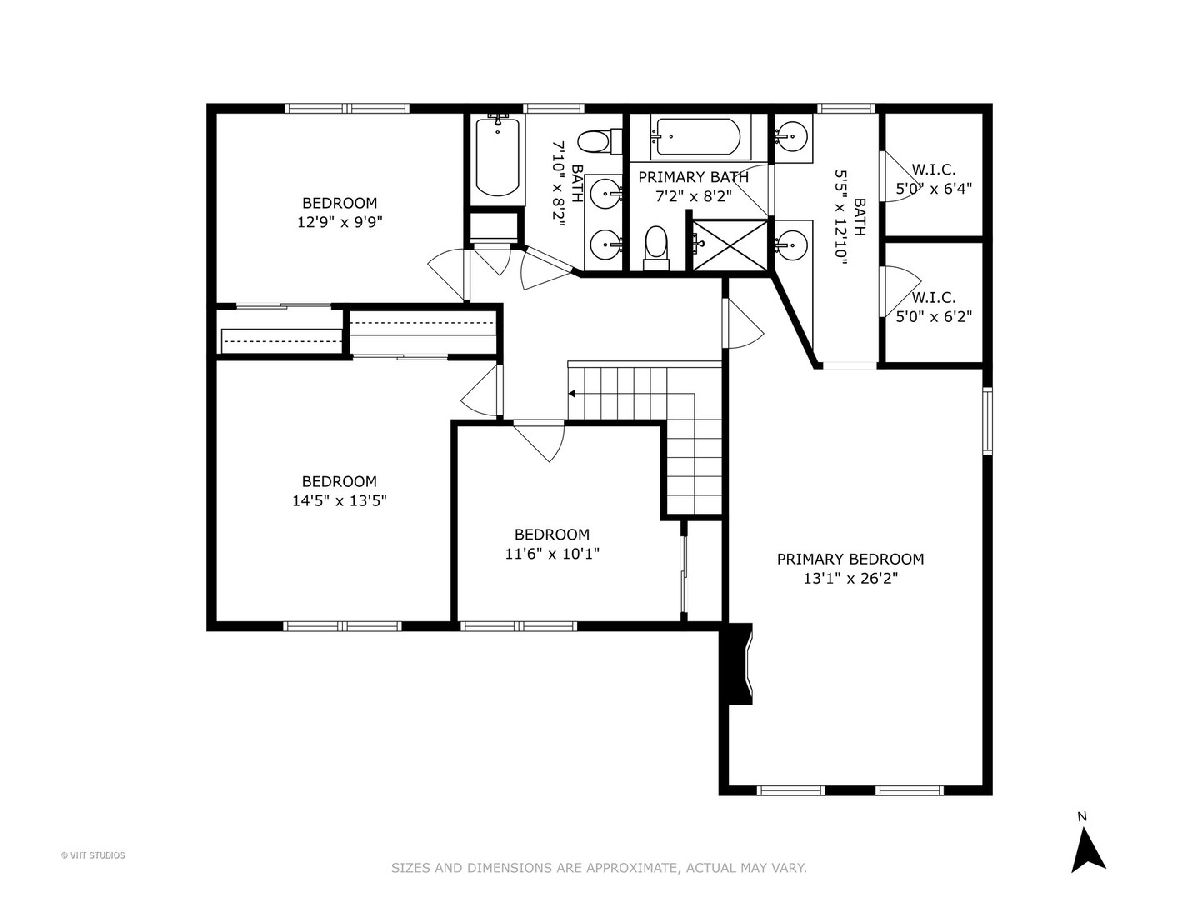
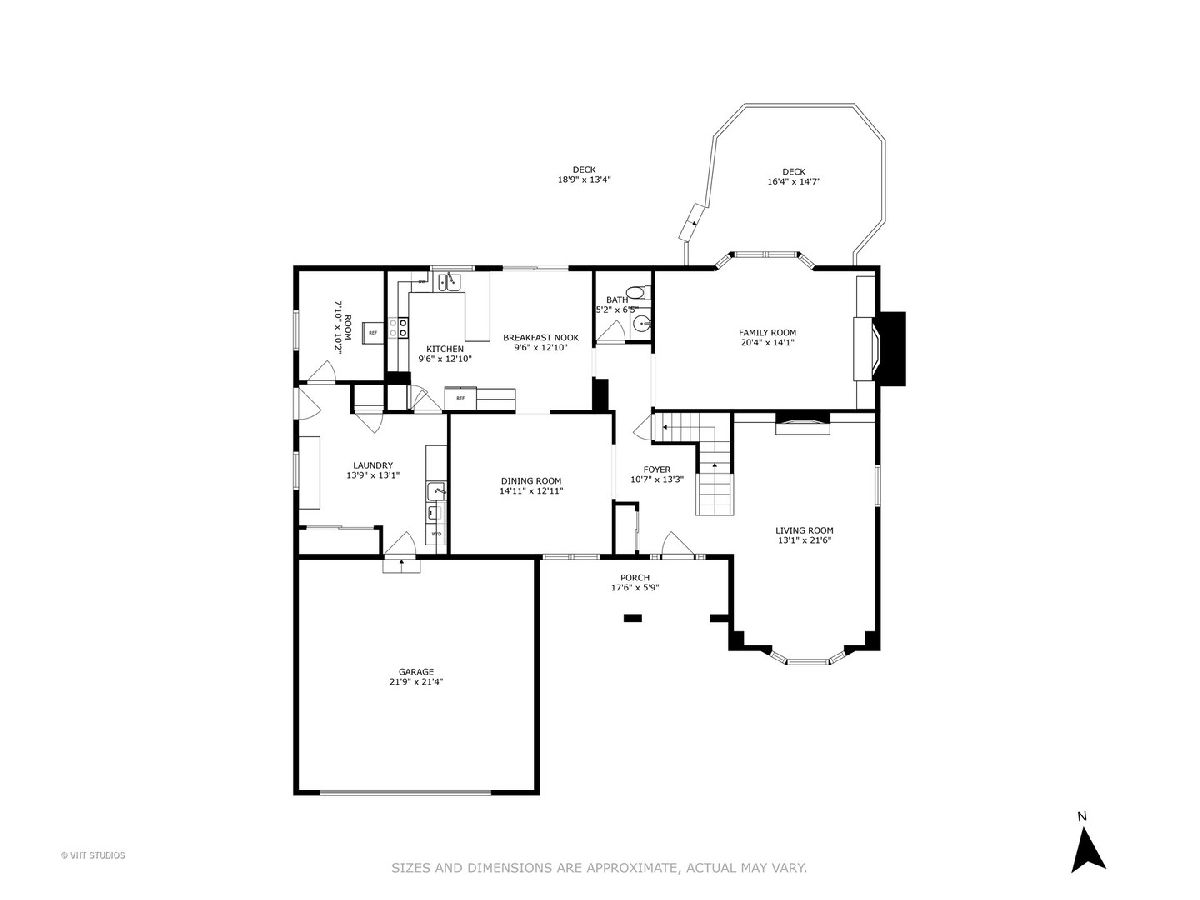
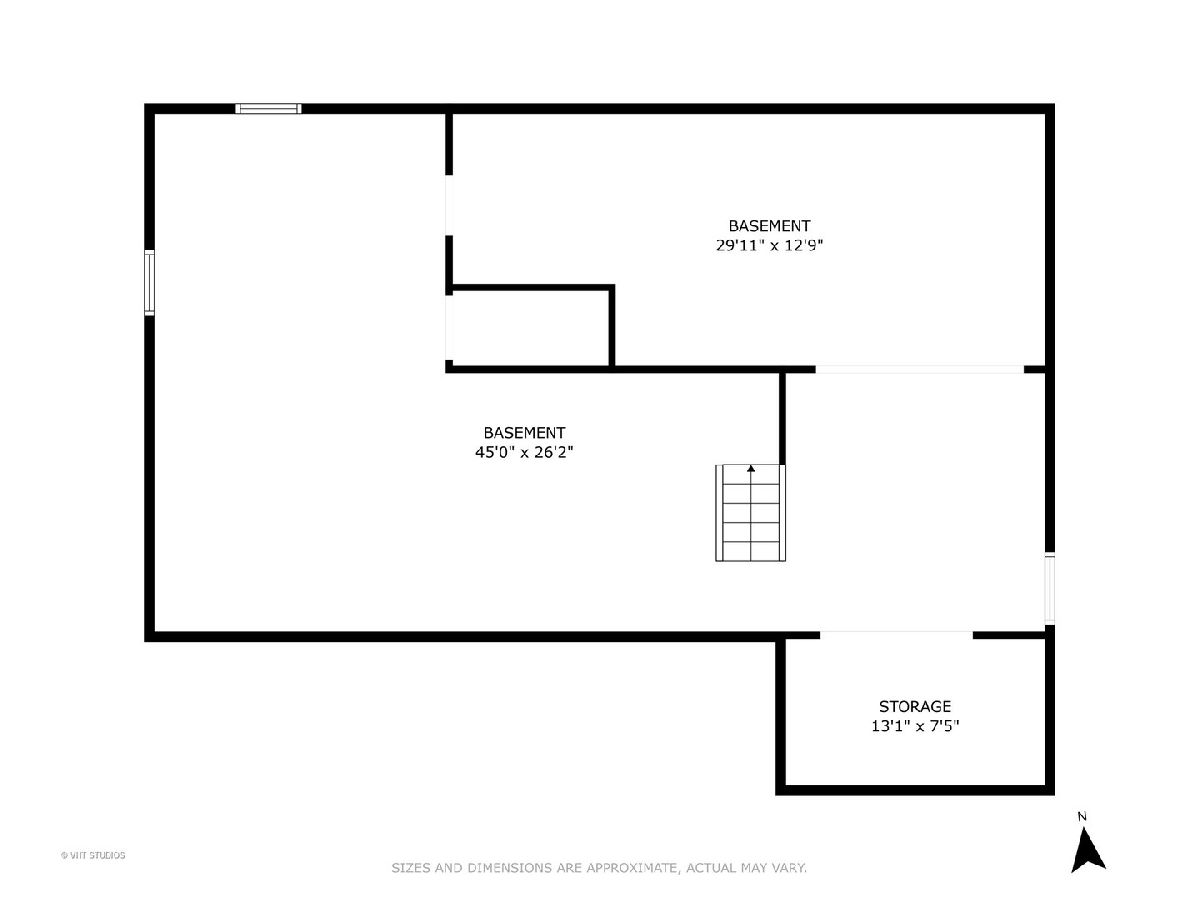
Room Specifics
Total Bedrooms: 4
Bedrooms Above Ground: 4
Bedrooms Below Ground: 0
Dimensions: —
Floor Type: —
Dimensions: —
Floor Type: —
Dimensions: —
Floor Type: —
Full Bathrooms: 3
Bathroom Amenities: —
Bathroom in Basement: 0
Rooms: —
Basement Description: —
Other Specifics
| 2 | |
| — | |
| — | |
| — | |
| — | |
| 8320 | |
| — | |
| — | |
| — | |
| — | |
| Not in DB | |
| — | |
| — | |
| — | |
| — |
Tax History
| Year | Property Taxes |
|---|---|
| 2025 | $13,328 |
Contact Agent
Nearby Similar Homes
Nearby Sold Comparables
Contact Agent
Listing Provided By
Baird & Warner









