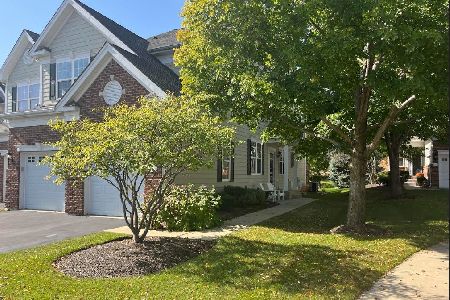1116 Pine Valley Court, Elgin, Illinois 60124
$265,000
|
Sold
|
|
| Status: | Closed |
| Sqft: | 2,326 |
| Cost/Sqft: | $116 |
| Beds: | 3 |
| Baths: | 3 |
| Year Built: | 2008 |
| Property Taxes: | $6,895 |
| Days On Market: | 2874 |
| Lot Size: | 0,00 |
Description
Meticulously maintained 3 bedroom 2 1/2 bath townhome is located in the Bowes Creek Country Club Subdivision. This home showcases over 2300 square feet and features a finished basement and a first floor open floor plan with custom upgrades including the breakfast room build-out, granite counter tops, wood cabinetry, crown molding, and hardwood floors. The second floor has two large comfortable bedrooms with vaulted ceilings plus the convenience of having the laundry area on the second floor. The master suite offers a sitting room and large walk in closet. The master bath features a large tub with separate shower, granite dual sinks and vaulted ceilings. Nestled in the open space with prairie area views. Easy access to parks, bike/walking trails, 18 hole golf course, dining, shopping, and to major highways. This home is in immaculate condition and ready for you now.
Property Specifics
| Condos/Townhomes | |
| 2 | |
| — | |
| 2008 | |
| Full | |
| — | |
| No | |
| — |
| Kane | |
| Bowes Creek Country Club | |
| 155 / Monthly | |
| Lawn Care,Snow Removal | |
| Public | |
| Public Sewer | |
| 09847003 | |
| 0525476082 |
Property History
| DATE: | EVENT: | PRICE: | SOURCE: |
|---|---|---|---|
| 30 Aug, 2018 | Sold | $265,000 | MRED MLS |
| 14 Jul, 2018 | Under contract | $269,900 | MRED MLS |
| — | Last price change | $274,000 | MRED MLS |
| 2 Feb, 2018 | Listed for sale | $279,000 | MRED MLS |
| 12 Aug, 2019 | Sold | $267,000 | MRED MLS |
| 12 Jul, 2019 | Under contract | $269,900 | MRED MLS |
| — | Last price change | $273,999 | MRED MLS |
| 23 May, 2019 | Listed for sale | $279,000 | MRED MLS |
| 31 May, 2024 | Sold | $405,000 | MRED MLS |
| 16 Mar, 2024 | Under contract | $399,900 | MRED MLS |
| 7 Mar, 2024 | Listed for sale | $399,900 | MRED MLS |
Room Specifics
Total Bedrooms: 3
Bedrooms Above Ground: 3
Bedrooms Below Ground: 0
Dimensions: —
Floor Type: Carpet
Dimensions: —
Floor Type: Carpet
Full Bathrooms: 3
Bathroom Amenities: Separate Shower,Double Sink
Bathroom in Basement: 0
Rooms: Great Room,Sitting Room,Utility Room-Lower Level
Basement Description: Finished
Other Specifics
| 2 | |
| Concrete Perimeter | |
| Asphalt | |
| Deck | |
| Common Grounds,Cul-De-Sac | |
| COMMON | |
| — | |
| Full | |
| Vaulted/Cathedral Ceilings, Skylight(s), Hardwood Floors, Second Floor Laundry | |
| Range, Microwave, Dishwasher, Refrigerator, Disposal | |
| Not in DB | |
| — | |
| — | |
| Bike Room/Bike Trails, Golf Course, Park | |
| — |
Tax History
| Year | Property Taxes |
|---|---|
| 2018 | $6,895 |
| 2019 | $6,682 |
| 2024 | $8,140 |
Contact Agent
Nearby Similar Homes
Nearby Sold Comparables
Contact Agent
Listing Provided By
Century 21 Affiliated







