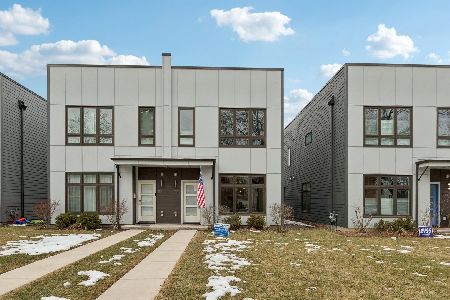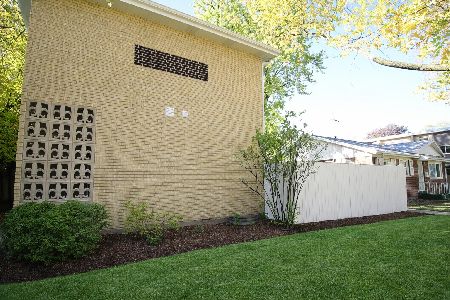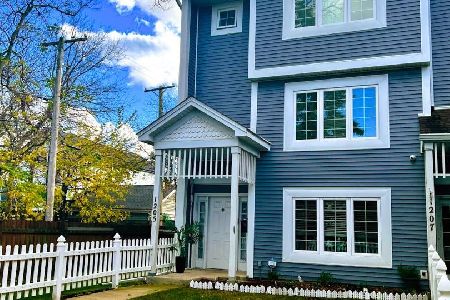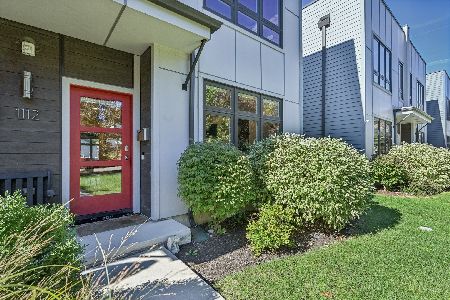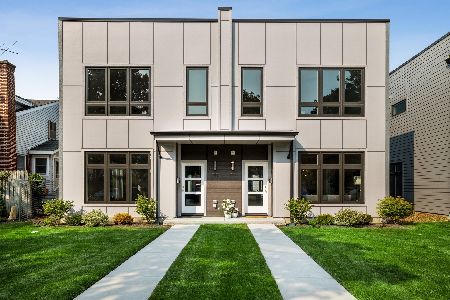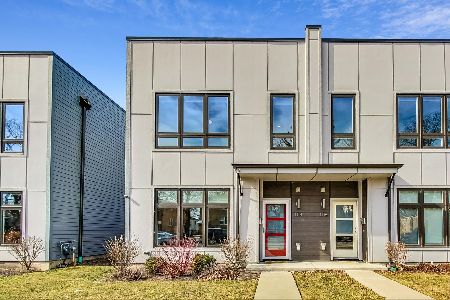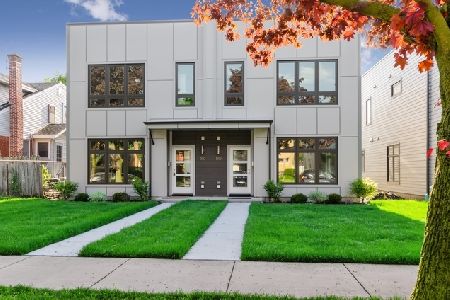1116 Pitner Avenue, Evanston, Illinois 60202
$730,000
|
Sold
|
|
| Status: | Closed |
| Sqft: | 2,400 |
| Cost/Sqft: | $308 |
| Beds: | 4 |
| Baths: | 3 |
| Year Built: | 2020 |
| Property Taxes: | $15,978 |
| Days On Market: | 206 |
| Lot Size: | 0,00 |
Description
This stylish duplex is part of Pitner Row, a modern development built in 2020 in Evanston's popular West Village neighborhood. East-facing and filled with natural light, this home features contemporary finishes and hardwood floors throughout. The spacious living room flows into a dining area, while a sleek hallway includes a modern powder room and an oversized, customizable pantry. The all-white kitchen is outfitted with stainless steel appliances, a deep farmhouse sink, quartz countertops, a large island with seating, and a bright breakfast room. A sunny family room with a gas fireplace overlooks the private backyard, and a generous mudroom offers extra storage or space for a second pantry. Upstairs, you'll find four bedrooms, a full hall bath, and a convenient laundry closet. The serene primary suite features a 14' x 6' walk-in closet and a spa-like ensuite bath with a double vanity, soaking tub, and separate shower. Enjoy the extra-deep backyard with a six-foot privacy fence and a two-car garage. Ideally located near the new Robert Crown Center, Herbert Park, the North Shore Channel Trail, and the Evanston Ecology Center. Close to transportation, shops, and restaurants.
Property Specifics
| Condos/Townhomes | |
| 2 | |
| — | |
| 2020 | |
| — | |
| — | |
| No | |
| — |
| Cook | |
| — | |
| — / Not Applicable | |
| — | |
| — | |
| — | |
| 12434397 | |
| 10241050360000 |
Nearby Schools
| NAME: | DISTRICT: | DISTANCE: | |
|---|---|---|---|
|
Grade School
Walker Elementary School |
65 | — | |
|
Middle School
Chute Middle School |
65 | Not in DB | |
|
High School
Evanston Twp High School |
202 | Not in DB | |
Property History
| DATE: | EVENT: | PRICE: | SOURCE: |
|---|---|---|---|
| 15 Mar, 2021 | Sold | $615,000 | MRED MLS |
| 15 Jan, 2021 | Under contract | $619,000 | MRED MLS |
| 15 Dec, 2020 | Listed for sale | $619,000 | MRED MLS |
| 17 Sep, 2025 | Sold | $730,000 | MRED MLS |
| 18 Aug, 2025 | Under contract | $739,000 | MRED MLS |
| 8 Aug, 2025 | Listed for sale | $739,000 | MRED MLS |

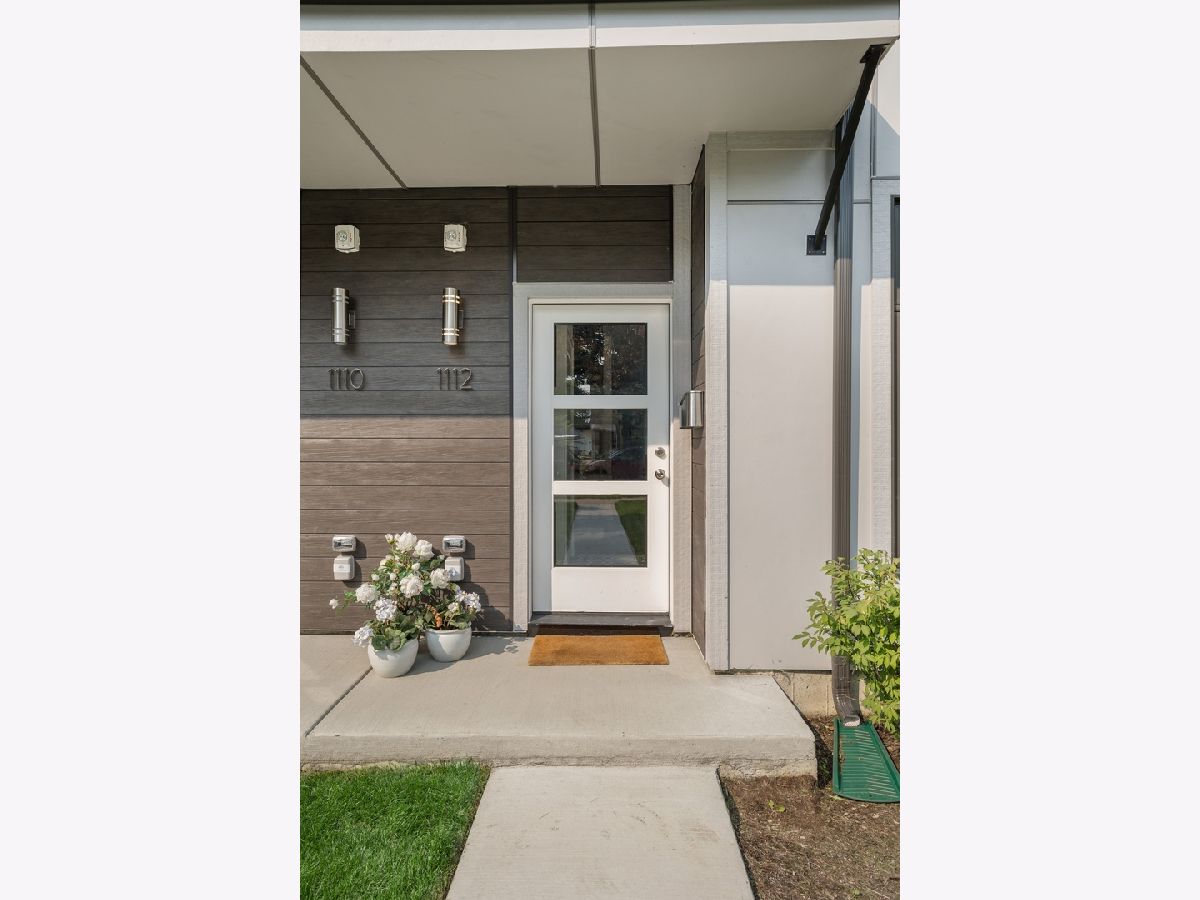



























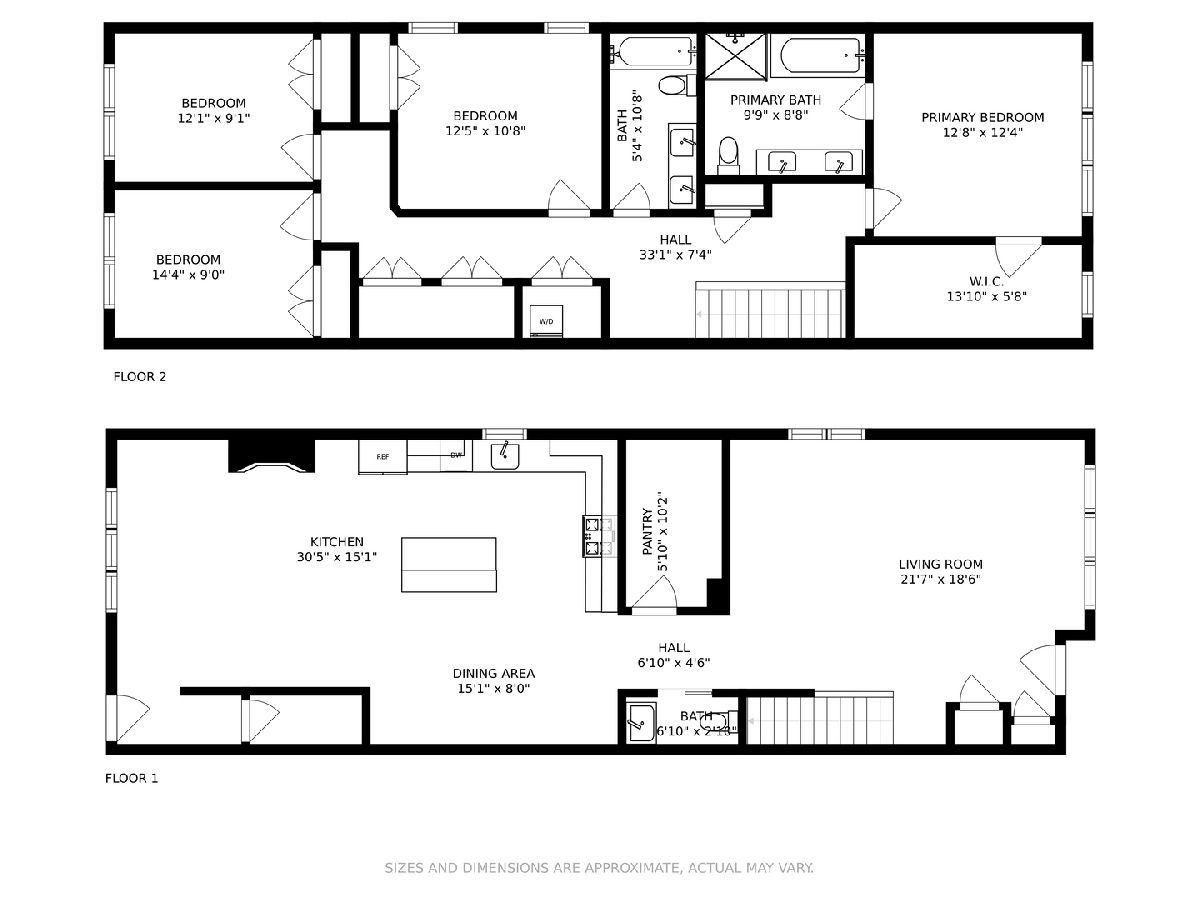
Room Specifics
Total Bedrooms: 4
Bedrooms Above Ground: 4
Bedrooms Below Ground: 0
Dimensions: —
Floor Type: —
Dimensions: —
Floor Type: —
Dimensions: —
Floor Type: —
Full Bathrooms: 3
Bathroom Amenities: Soaking Tub
Bathroom in Basement: 0
Rooms: —
Basement Description: —
Other Specifics
| 2 | |
| — | |
| — | |
| — | |
| — | |
| 25X167 | |
| — | |
| — | |
| — | |
| — | |
| Not in DB | |
| — | |
| — | |
| — | |
| — |
Tax History
| Year | Property Taxes |
|---|---|
| 2025 | $15,978 |
Contact Agent
Nearby Similar Homes
Nearby Sold Comparables
Contact Agent
Listing Provided By
Coldwell Banker

