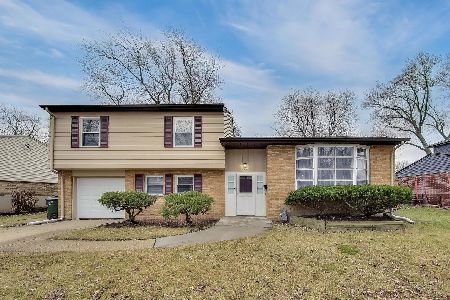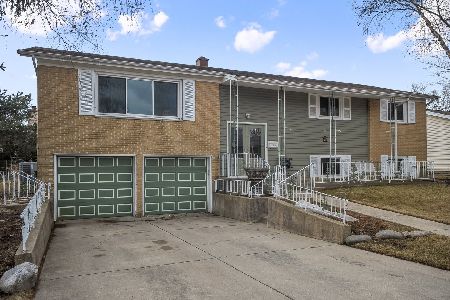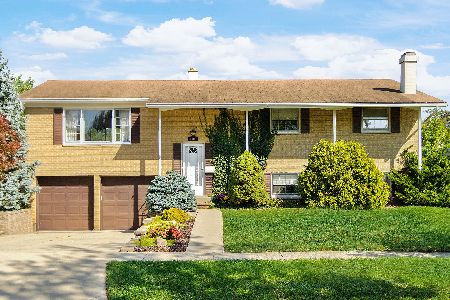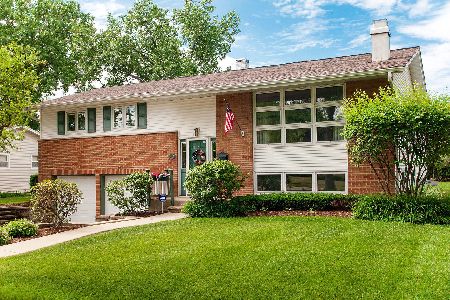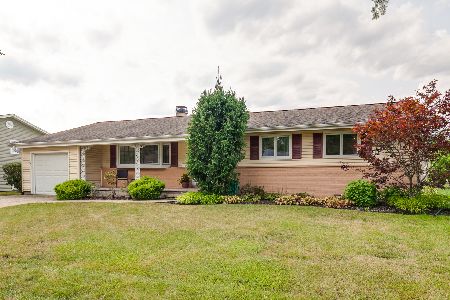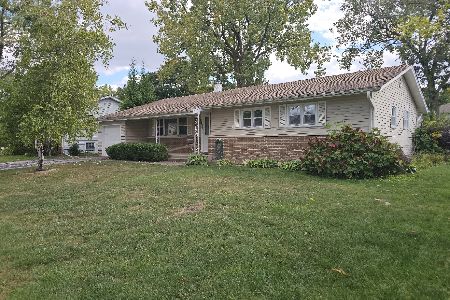1116 Plate Drive, Palatine, Illinois 60074
$450,000
|
Sold
|
|
| Status: | Closed |
| Sqft: | 3,000 |
| Cost/Sqft: | $158 |
| Beds: | 3 |
| Baths: | 4 |
| Year Built: | 2007 |
| Property Taxes: | $9,009 |
| Days On Market: | 1709 |
| Lot Size: | 0,19 |
Description
ALL CUSTOM home! Four levels REBUILT and EXPANDED from the foundation up! Attention to fine detail and quality finishes throughout! True 3/4 inch concrete stucco exterior - NOT Dryvit or EIFS. Enjoy cooking and entertaining in the heart of the home featuring an open concept dining area and custom island kitchen featuring a breakfast bar and boasting cherrywood cabinets, granite countertops, stone backsplash, and topline appliances including a Thermador built-in double oven and range hood, Fischer-Paykal built-in range, pot filler faucet, 42" GE refrigerator/freezer, beverage cooler, Meile dishwasher and a custom built-in coffee/Espresso station. Retreat to the spacious and expanded 500 square foot master ensuite boasting a private luxury bathroom that features a double door entry, furniture quality vanities, a whirlpool tub and a separate full-body spray shower! The large second bedroom features a walk-in closet. The hall bathroom features a whirlpool tub and custom stone tilework. The second and third levels boast 5/8" teak wood plank floors with custom inlays. The main level offers 5/8" stone floors, featuring radiant heat. Cozy up in the family room featuring a custom masonry/stone fireplace. Entertain your guests at the custom wet bar with a beverage cooler and a cocktail area. The guest half-bathroom is conveniently located on the main floor. The lower level offers a wine and beverage room, a convenient home office, and a third full bathroom featuring a full body spray shower and custom stone tilework. Expand your entertainment outdoors on the deck featuring a custom stone outdoor fireplace. Plus a custom stone paver patio with seat walls and a firepit. Other features include solid pine interior doors, Pella windows and slider doors, an extra-wide concrete driveway offering ample parking, and an expanded service walk to easily access the backyard and custom storage building. At this price, there simply is nothing to compare to this beautiful custom home. Near parks and schools. Minutes to Route 53! The owner respectfully requests NO SHOES to be worn in the house. Thank you.
Property Specifics
| Single Family | |
| — | |
| — | |
| 2007 | |
| — | |
| CUSTOM & EXPANDED | |
| No | |
| 0.19 |
| Cook | |
| Winston Park | |
| — / Not Applicable | |
| — | |
| — | |
| — | |
| 11094085 | |
| 02131050070000 |
Nearby Schools
| NAME: | DISTRICT: | DISTANCE: | |
|---|---|---|---|
|
Grade School
Jane Addams Elementary School |
15 | — | |
|
Middle School
Winston Campus-junior High |
15 | Not in DB | |
|
High School
Palatine High School |
211 | Not in DB | |
Property History
| DATE: | EVENT: | PRICE: | SOURCE: |
|---|---|---|---|
| 30 Jun, 2021 | Sold | $450,000 | MRED MLS |
| 29 May, 2021 | Under contract | $475,000 | MRED MLS |
| 20 May, 2021 | Listed for sale | $475,000 | MRED MLS |
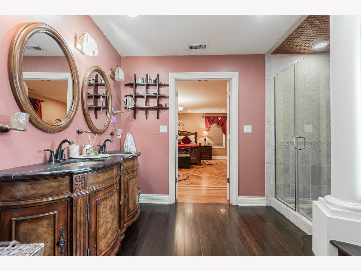
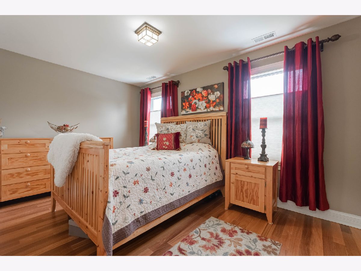
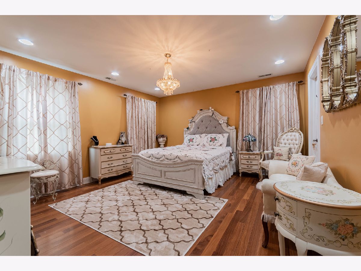
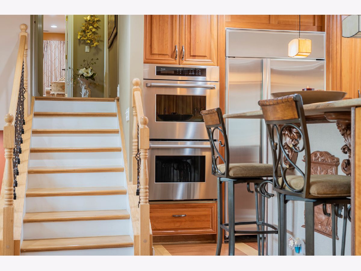
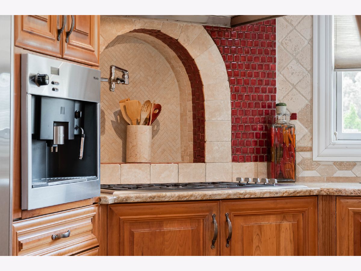
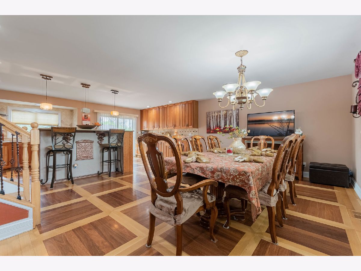
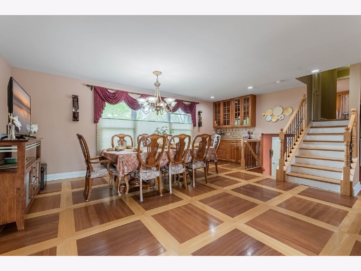
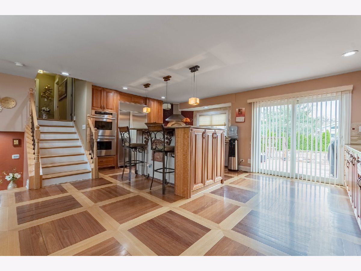
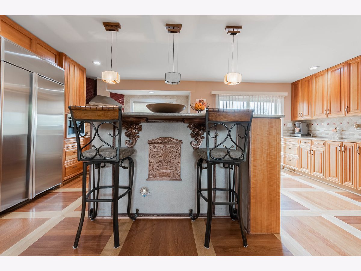
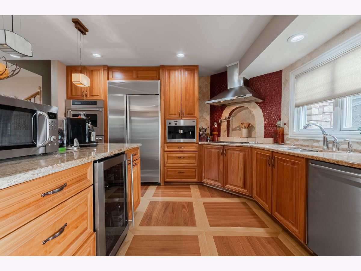
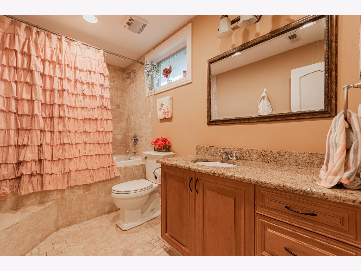
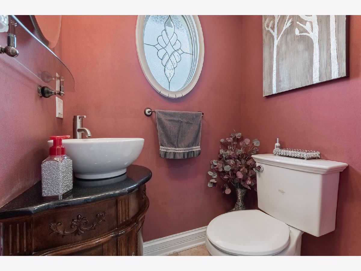
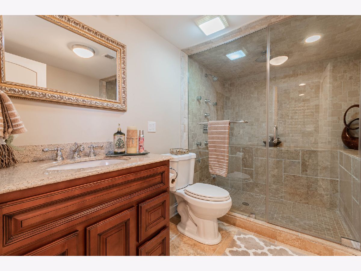
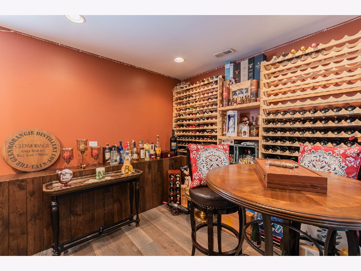
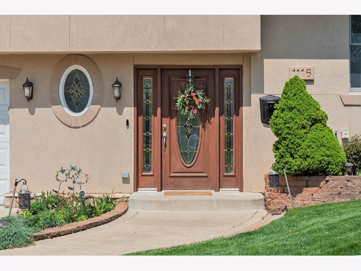
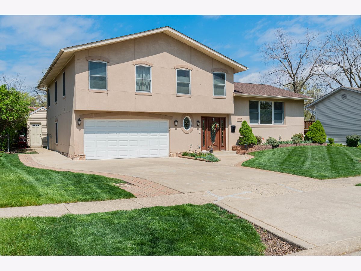
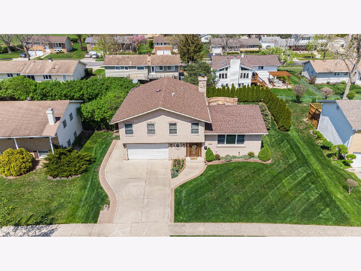
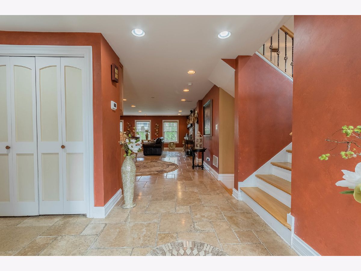
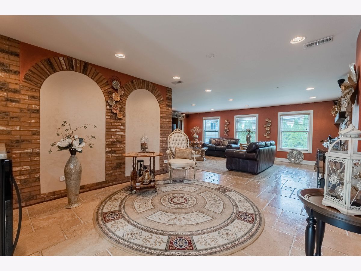
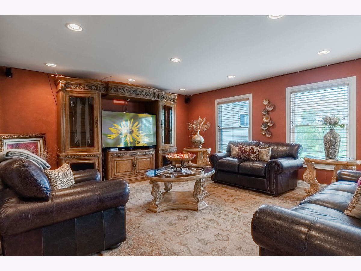
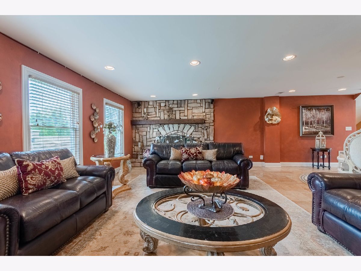
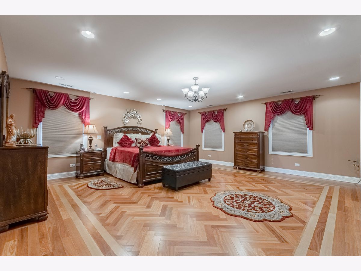
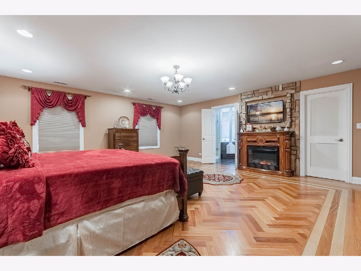
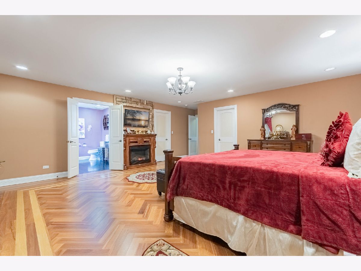
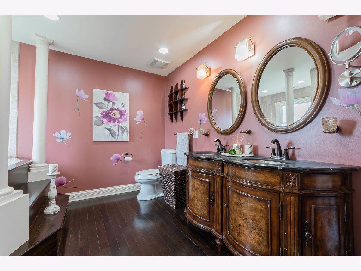
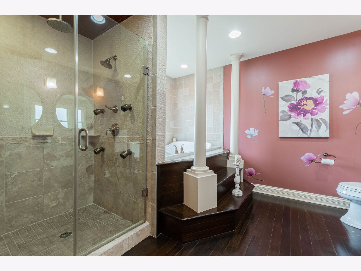
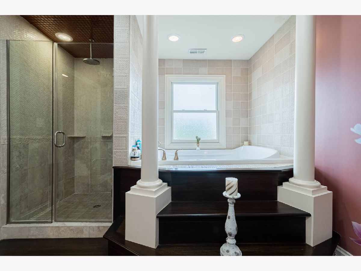
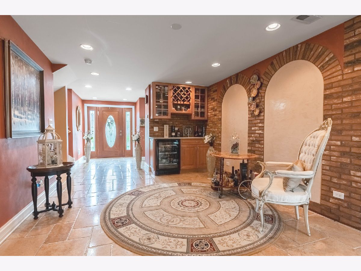
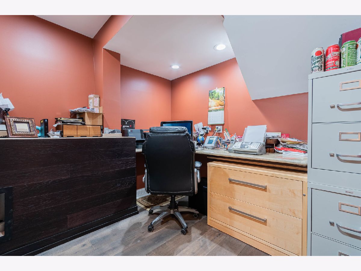
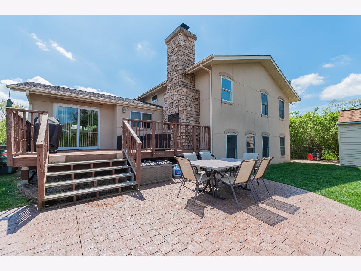
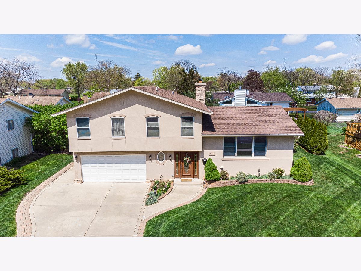
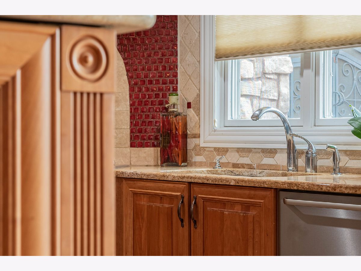
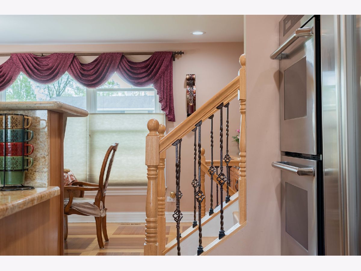
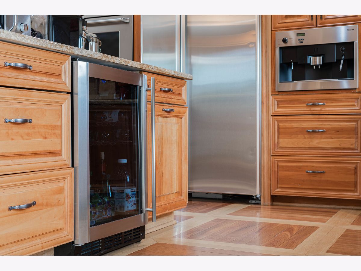
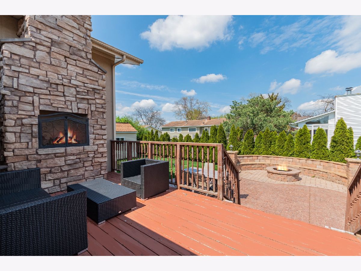
Room Specifics
Total Bedrooms: 3
Bedrooms Above Ground: 3
Bedrooms Below Ground: 0
Dimensions: —
Floor Type: —
Dimensions: —
Floor Type: —
Full Bathrooms: 4
Bathroom Amenities: Whirlpool,Separate Shower,Double Sink,Full Body Spray Shower
Bathroom in Basement: 1
Rooms: —
Basement Description: —
Other Specifics
| 2 | |
| — | |
| — | |
| — | |
| — | |
| 80X100X85X100 | |
| — | |
| — | |
| — | |
| — | |
| Not in DB | |
| — | |
| — | |
| — | |
| — |
Tax History
| Year | Property Taxes |
|---|---|
| 2021 | $9,009 |
Contact Agent
Nearby Similar Homes
Nearby Sold Comparables
Contact Agent
Listing Provided By
RE/MAX of Barrington



