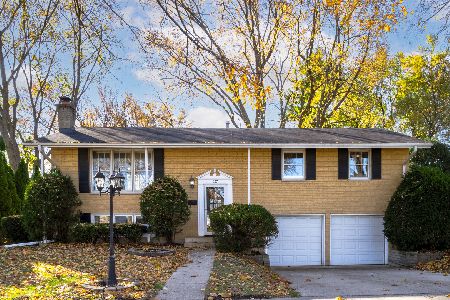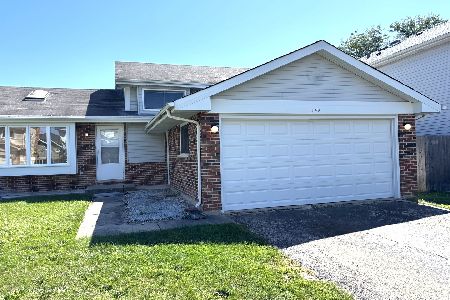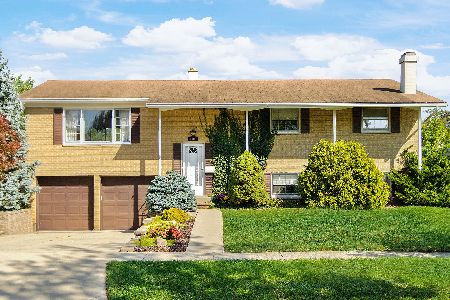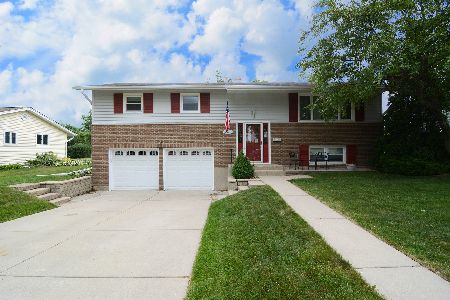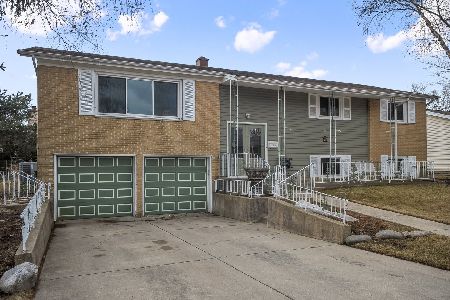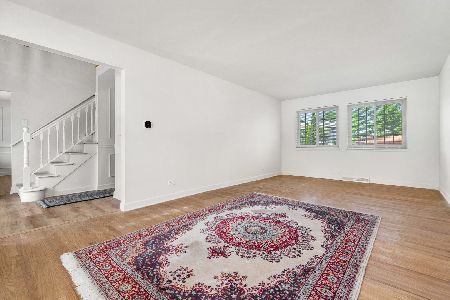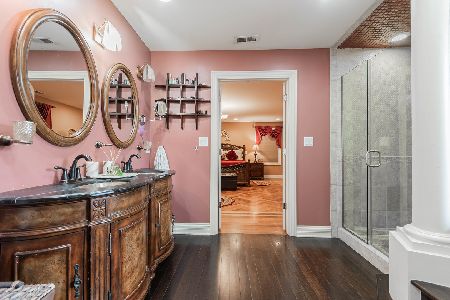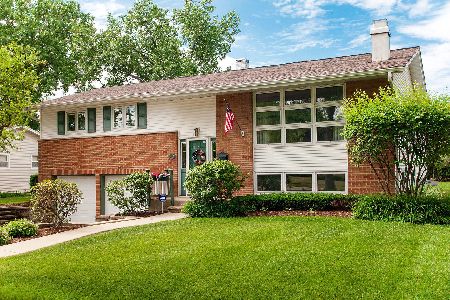1111 Sayles Drive, Palatine, Illinois 60074
$245,000
|
Sold
|
|
| Status: | Closed |
| Sqft: | 1,397 |
| Cost/Sqft: | $179 |
| Beds: | 3 |
| Baths: | 2 |
| Year Built: | 1965 |
| Property Taxes: | $6,154 |
| Days On Market: | 1931 |
| Lot Size: | 0,19 |
Description
Appealing one level ranch property located on an interior street in popular Winston Park subdivision! Great opportunity for first time buyers or downsizers to own a nicely maintained home in an established neighborhood. Excellent curb appeal featuring a brick paver driveway, walkway and cozy front porch. Relax in the generous sized living room with bay window. Separate dining room has double French door access to the backyard. Light and bright kitchen with pantry closet, ample cabinet and counter space and a bay window overlooking the yard. Comfortable family room with wainscoting detail is open to the kitchen to enjoy family time and gatherings. Large master bedroom offers two large closets and a private bath. Two additional good sized bedrooms share a hall bath. Enjoy the outdoors in the flat backyard with concrete patio and separate shed for extra storage. Low maintenance exterior, newer roof and HVAC. Property sold as is. Fantastic location close to schools, expressways, shopping, Metra and downtown Palatine. Welcome home!
Property Specifics
| Single Family | |
| — | |
| Ranch | |
| 1965 | |
| None | |
| RANCH | |
| No | |
| 0.19 |
| Cook | |
| Winston Park | |
| — / Not Applicable | |
| None | |
| Public | |
| Public Sewer | |
| 10836696 | |
| 02131050240000 |
Nearby Schools
| NAME: | DISTRICT: | DISTANCE: | |
|---|---|---|---|
|
Grade School
Jane Addams Elementary School |
15 | — | |
|
Middle School
Winston Campus-junior High |
15 | Not in DB | |
|
High School
Palatine High School |
211 | Not in DB | |
Property History
| DATE: | EVENT: | PRICE: | SOURCE: |
|---|---|---|---|
| 29 Oct, 2020 | Sold | $245,000 | MRED MLS |
| 17 Sep, 2020 | Under contract | $250,000 | MRED MLS |
| — | Last price change | $258,000 | MRED MLS |
| 27 Aug, 2020 | Listed for sale | $258,000 | MRED MLS |
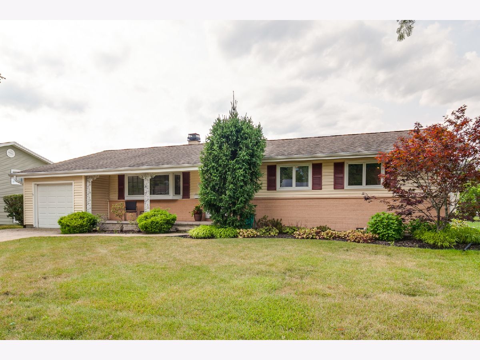
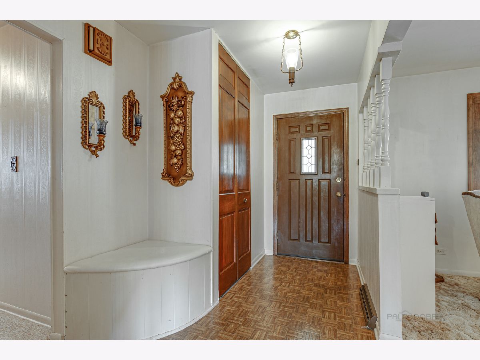
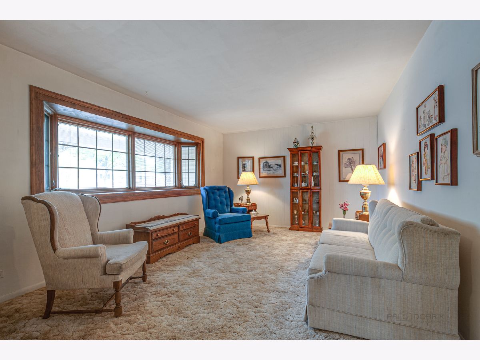
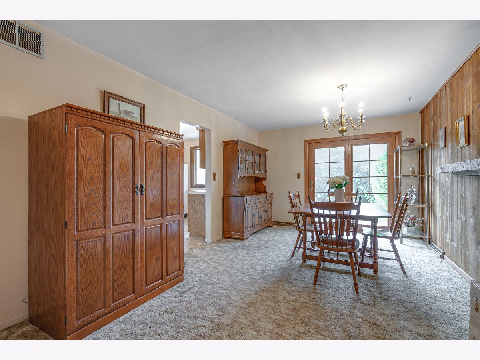
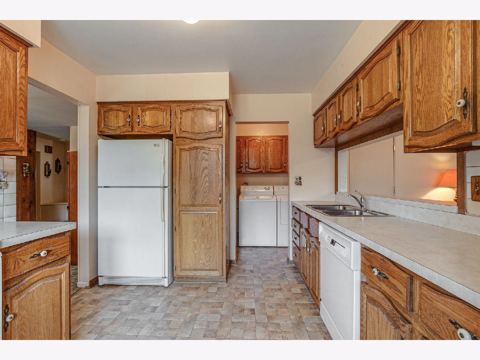
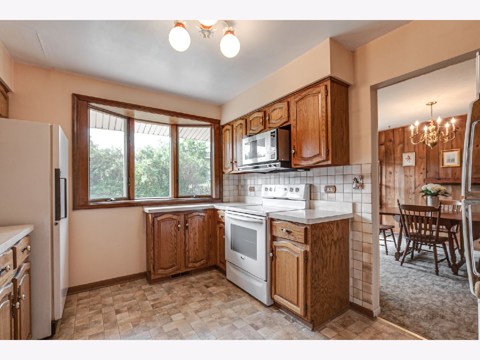
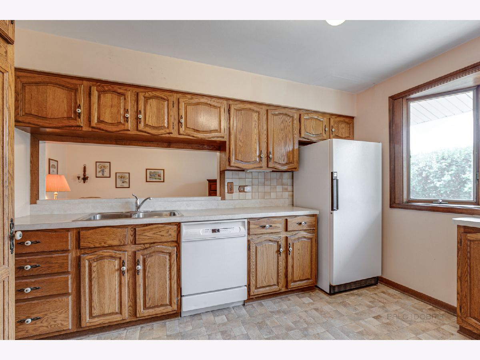
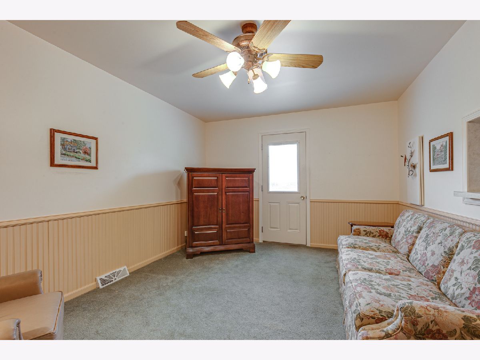
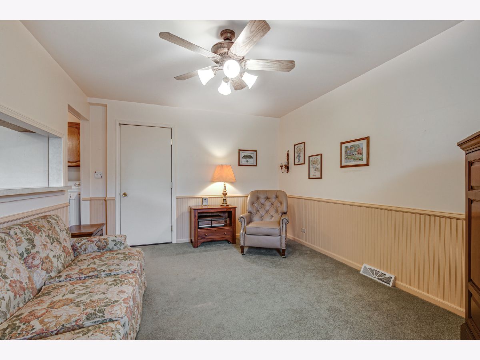
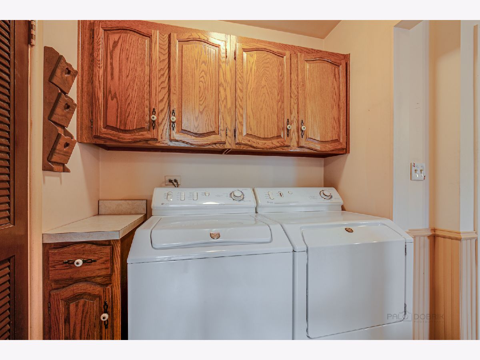
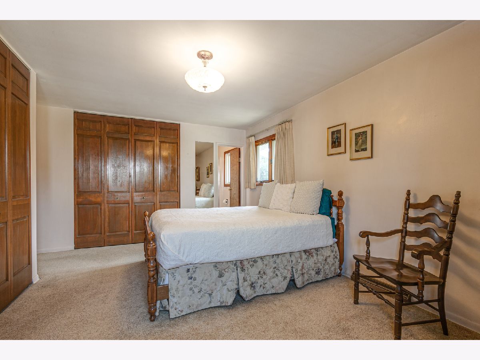
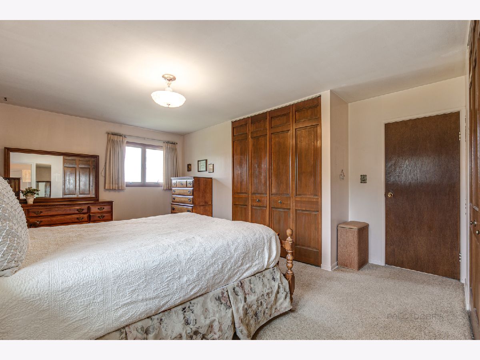
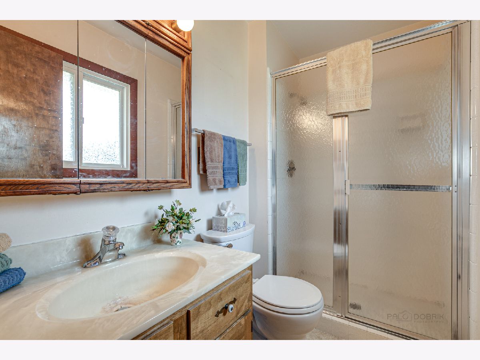
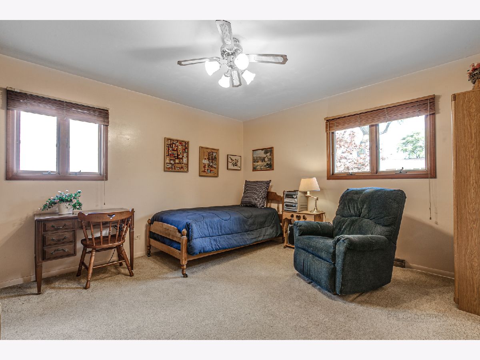
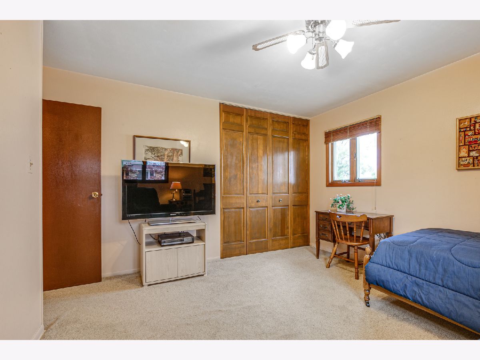
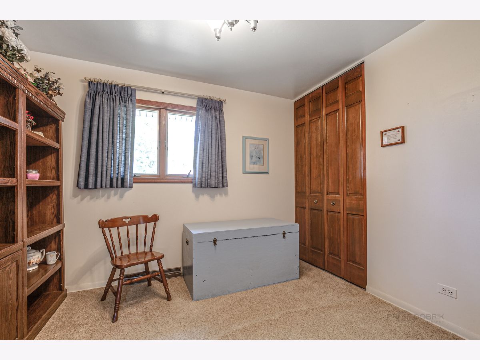
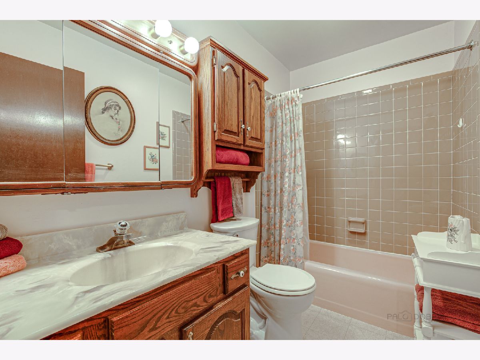
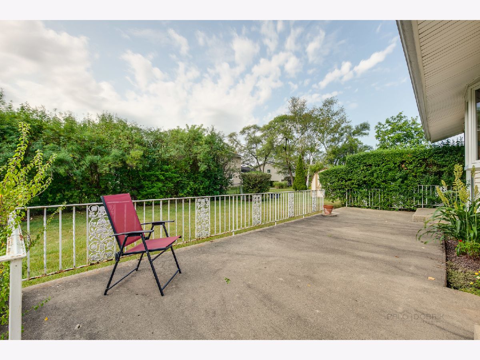
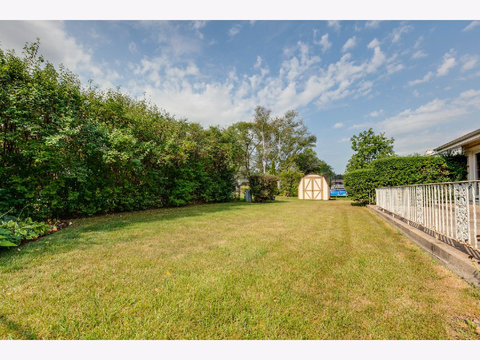
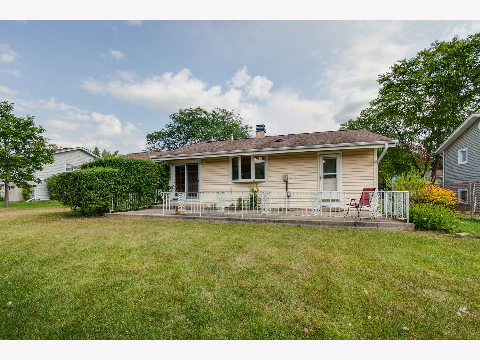
Room Specifics
Total Bedrooms: 3
Bedrooms Above Ground: 3
Bedrooms Below Ground: 0
Dimensions: —
Floor Type: Carpet
Dimensions: —
Floor Type: Carpet
Full Bathrooms: 2
Bathroom Amenities: —
Bathroom in Basement: 0
Rooms: Foyer
Basement Description: Crawl
Other Specifics
| 1 | |
| — | |
| — | |
| Patio | |
| — | |
| 8439 | |
| — | |
| Full | |
| First Floor Bedroom, First Floor Laundry, First Floor Full Bath | |
| Range, Microwave, Dishwasher, Refrigerator, Freezer, Washer, Dryer, Disposal | |
| Not in DB | |
| Park, Curbs, Sidewalks, Street Lights, Street Paved | |
| — | |
| — | |
| — |
Tax History
| Year | Property Taxes |
|---|---|
| 2020 | $6,154 |
Contact Agent
Nearby Similar Homes
Nearby Sold Comparables
Contact Agent
Listing Provided By
@properties



