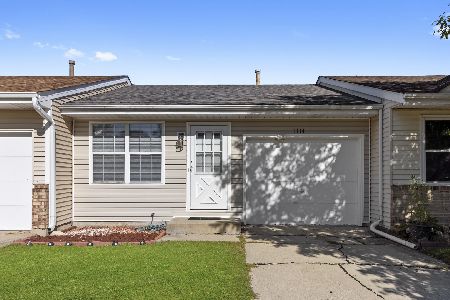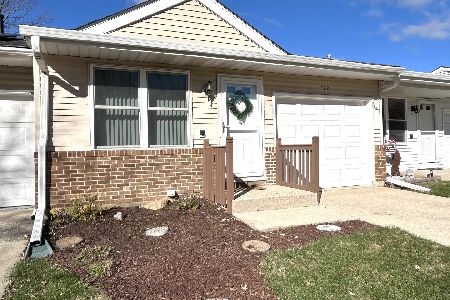1116 Riverwood Drive, Algonquin, Illinois 60102
$94,000
|
Sold
|
|
| Status: | Closed |
| Sqft: | 1,200 |
| Cost/Sqft: | $83 |
| Beds: | 3 |
| Baths: | 2 |
| Year Built: | 1985 |
| Property Taxes: | $1,500 |
| Days On Market: | 4713 |
| Lot Size: | 0,00 |
Description
3 br/1200 SQ FT townhome with NO association! Freshly painted & new carpet. 1st floor bedroom with full bath, large eat in kitchen with newer stove, hard wood floors, living room with open staircase to finished lower level with full bath, laundryrm, 2 additional bedrooms or perfect for a family room with walkout sliders to private patio & fenced yard great for gardening or entertaining.Spacious garage & attic strg.
Property Specifics
| Condos/Townhomes | |
| 1 | |
| — | |
| 1985 | |
| Full,Walkout | |
| — | |
| No | |
| — |
| Kane | |
| Riverwood | |
| 0 / Not Applicable | |
| None | |
| Public | |
| Public Sewer | |
| 08254507 | |
| 0303233008 |
Nearby Schools
| NAME: | DISTRICT: | DISTANCE: | |
|---|---|---|---|
|
Grade School
Algonquin Lake Elementary School |
300 | — | |
|
Middle School
Algonquin Middle School |
300 | Not in DB | |
|
High School
Dundee-crown High School |
300 | Not in DB | |
Property History
| DATE: | EVENT: | PRICE: | SOURCE: |
|---|---|---|---|
| 3 Apr, 2013 | Sold | $94,000 | MRED MLS |
| 11 Feb, 2013 | Under contract | $99,000 | MRED MLS |
| 21 Jan, 2013 | Listed for sale | $99,000 | MRED MLS |
Room Specifics
Total Bedrooms: 3
Bedrooms Above Ground: 3
Bedrooms Below Ground: 0
Dimensions: —
Floor Type: Ceramic Tile
Dimensions: —
Floor Type: Ceramic Tile
Full Bathrooms: 2
Bathroom Amenities: —
Bathroom in Basement: 1
Rooms: No additional rooms
Basement Description: Finished
Other Specifics
| 1 | |
| — | |
| Concrete | |
| Patio, Storms/Screens, End Unit | |
| — | |
| 33 X 84 | |
| — | |
| None | |
| Vaulted/Cathedral Ceilings, Hardwood Floors, First Floor Bedroom, Laundry Hook-Up in Unit, Storage | |
| Range, Dishwasher, Refrigerator, Washer, Dryer, Disposal | |
| Not in DB | |
| — | |
| — | |
| — | |
| — |
Tax History
| Year | Property Taxes |
|---|---|
| 2013 | $1,500 |
Contact Agent
Nearby Similar Homes
Nearby Sold Comparables
Contact Agent
Listing Provided By
RE/MAX Unlimited Northwest






