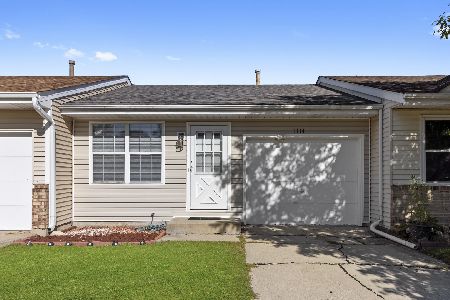1122 Riverwood Drive, Algonquin, Illinois 60102
$265,000
|
Sold
|
|
| Status: | Closed |
| Sqft: | 1,242 |
| Cost/Sqft: | $205 |
| Beds: | 3 |
| Baths: | 2 |
| Year Built: | 1985 |
| Property Taxes: | $3,619 |
| Days On Market: | 441 |
| Lot Size: | 0,00 |
Description
Updated lovely & bright ranch ~ NEW ROOF (2024) ~ NEW CARPET (2024) ~ NEW SS Kitchen Appliances & Hood Vent (2024) ~ FRESH Interior PAINT (2024) ~ NEW Sink & Faucet in Kitchen and Master Bath (2024) ~ Washer/Dryer (2022) ~ Furnace & AC (2021) ~ Garage Door (2016) ~ Water Heater (2015). Vaulted ceiling in the living room & kitchen. Master suite on the main level ~ 2 bedrooms, full bath, & laundry room in the walk-out basement. Relax on the patio with fenced in yard. Attached garage has pull down steps for storage. New Roof is full transferrable to the buyers ~ NO Association Dues ~ Cute and move-in ready! Located minutes from shopping & restaurants in beautiful downtown Algonquin, schools, parks, library, the Algonquin pool, and easy access to the Fox River bike trail. Don't miss out on this one! ** MULTIPLE OFFERS RECEIVED, HIGHEST AND BEST DUE AT 5PM SUNDAY, NOV 17th. **
Property Specifics
| Condos/Townhomes | |
| 2 | |
| — | |
| 1985 | |
| — | |
| — | |
| No | |
| — |
| Kane | |
| — | |
| — / Not Applicable | |
| — | |
| — | |
| — | |
| 12187236 | |
| 0303233010 |
Nearby Schools
| NAME: | DISTRICT: | DISTANCE: | |
|---|---|---|---|
|
Grade School
Algonquin Lake Elementary School |
300 | — | |
|
Middle School
Algonquin Middle School |
300 | Not in DB | |
|
High School
Dundee-crown High School |
300 | Not in DB | |
Property History
| DATE: | EVENT: | PRICE: | SOURCE: |
|---|---|---|---|
| 12 Dec, 2024 | Sold | $265,000 | MRED MLS |
| 18 Nov, 2024 | Under contract | $255,000 | MRED MLS |
| 13 Nov, 2024 | Listed for sale | $255,000 | MRED MLS |
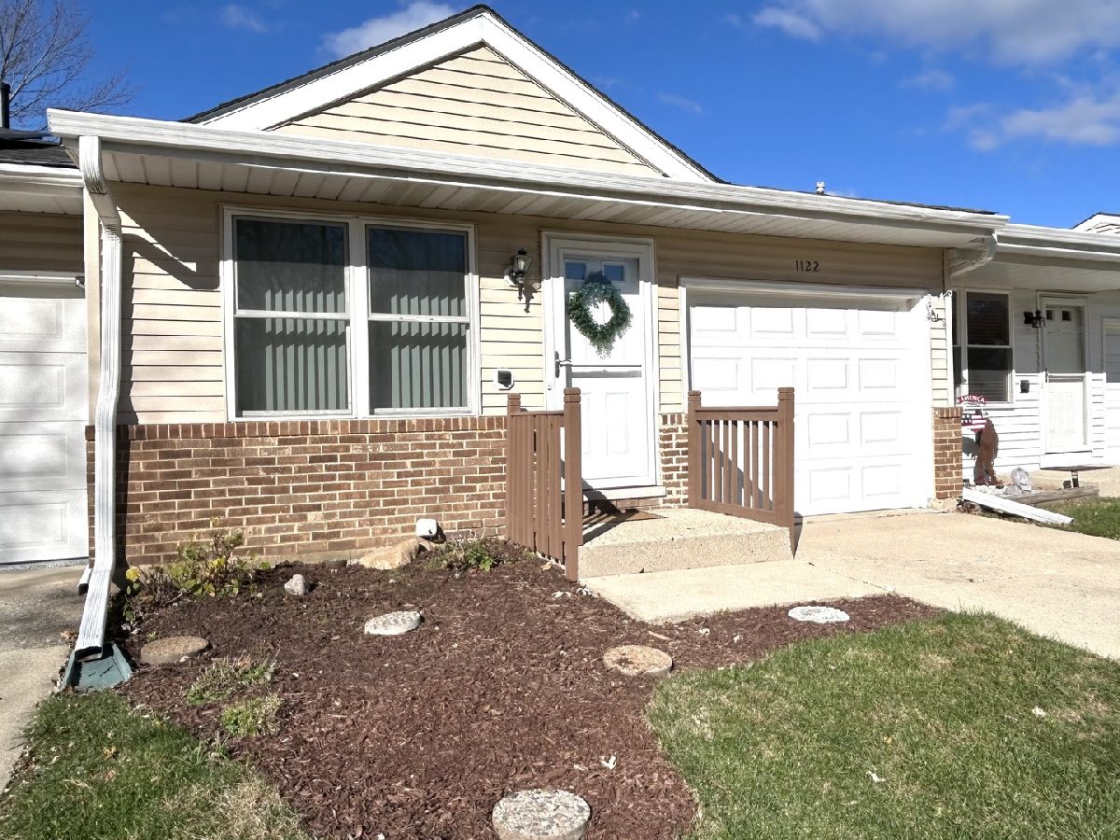
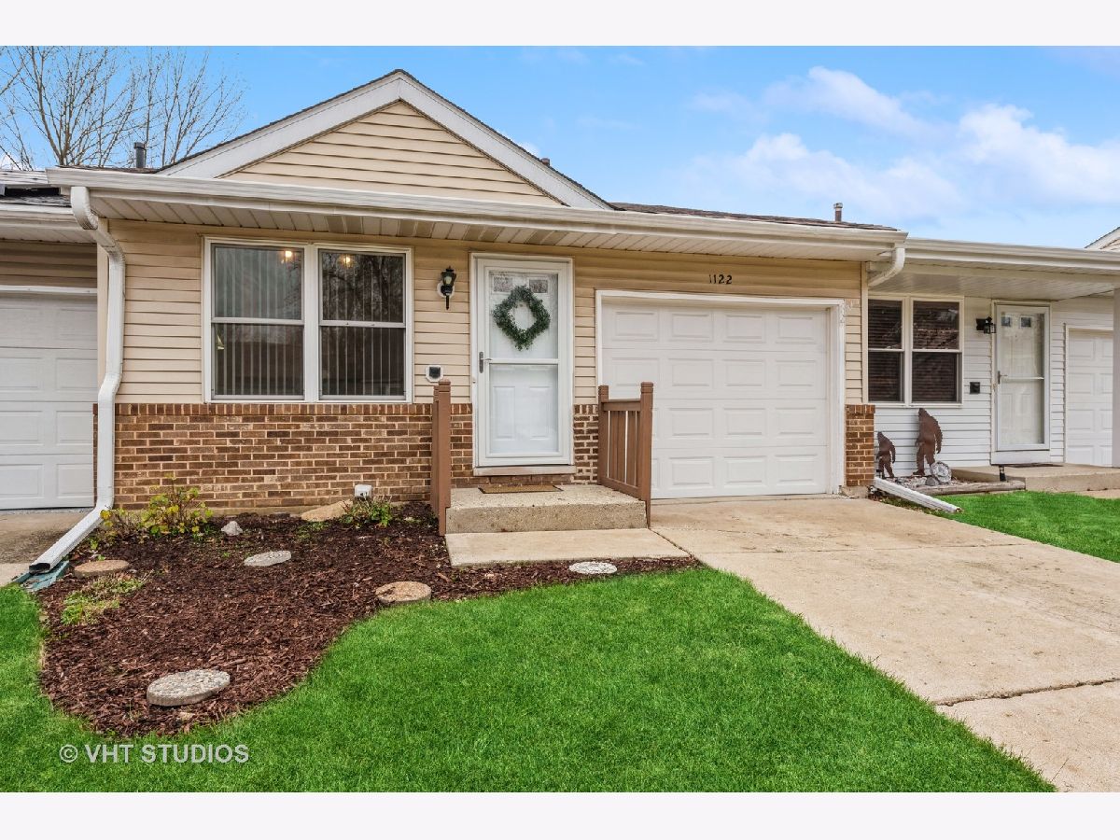
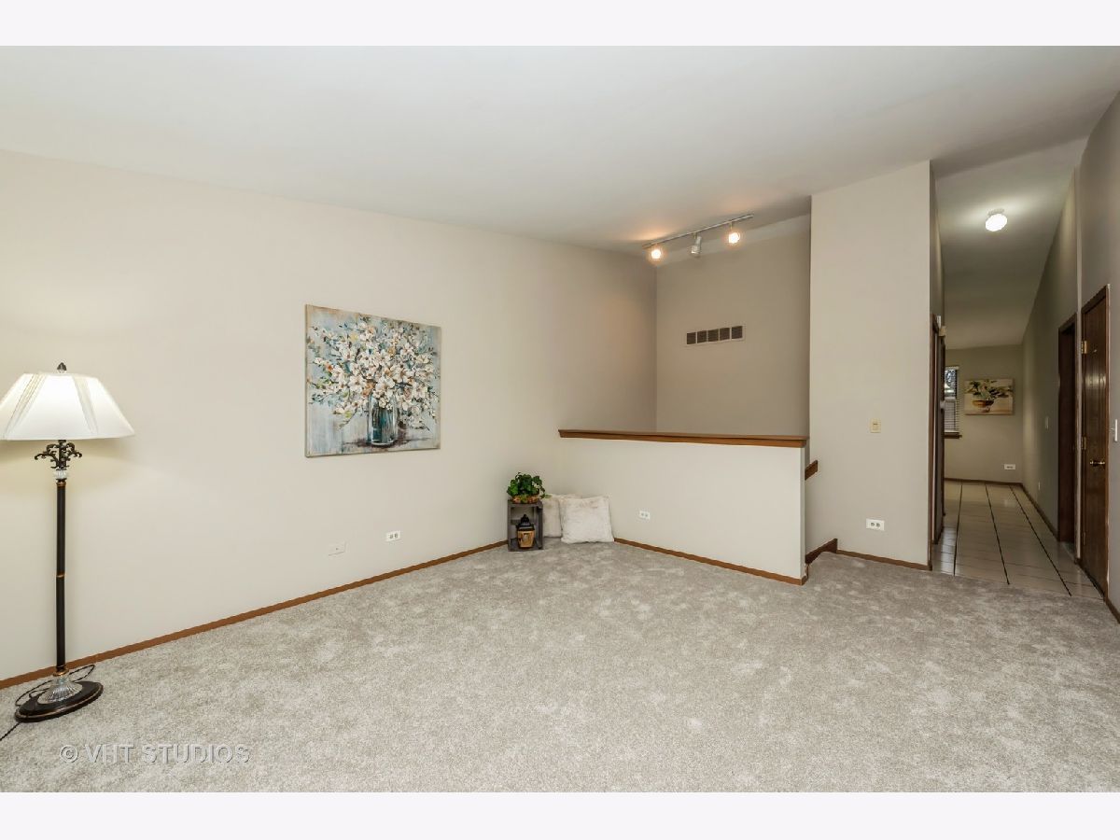
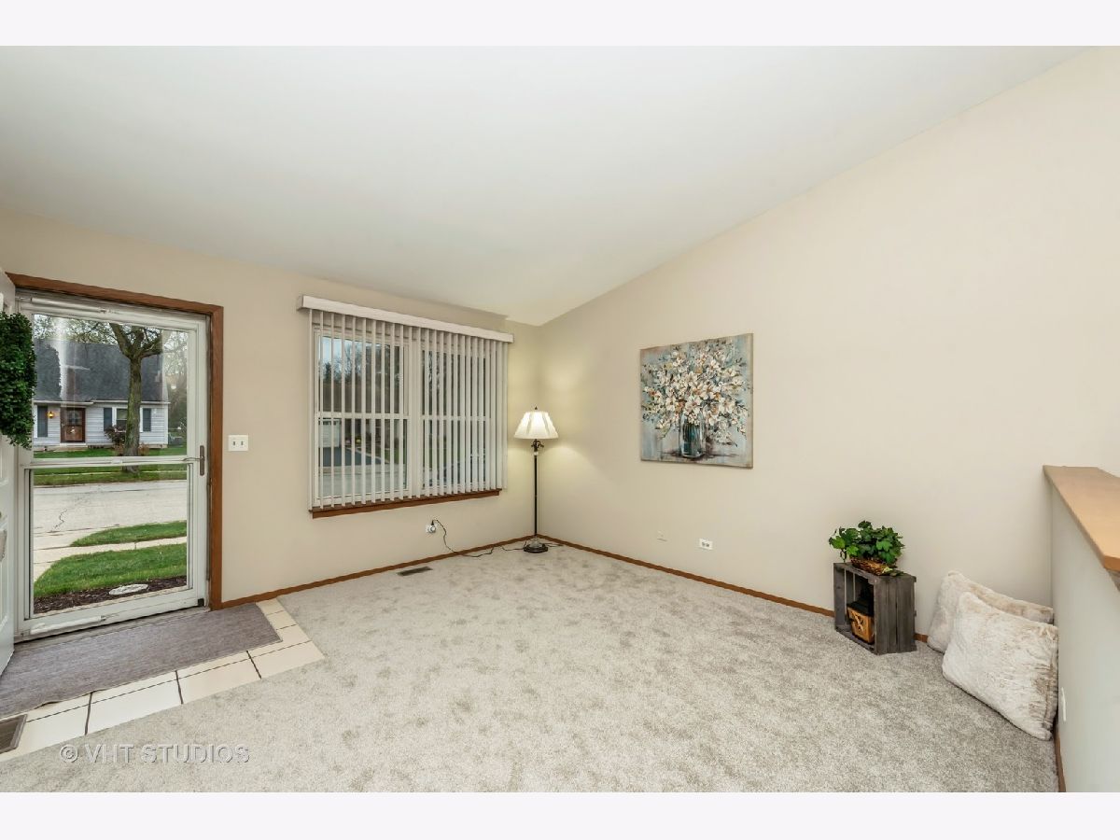




















Room Specifics
Total Bedrooms: 3
Bedrooms Above Ground: 3
Bedrooms Below Ground: 0
Dimensions: —
Floor Type: —
Dimensions: —
Floor Type: —
Full Bathrooms: 2
Bathroom Amenities: —
Bathroom in Basement: 1
Rooms: —
Basement Description: Finished,Exterior Access
Other Specifics
| 1 | |
| — | |
| Concrete | |
| — | |
| — | |
| 84 X 23 | |
| — | |
| — | |
| — | |
| — | |
| Not in DB | |
| — | |
| — | |
| — | |
| — |
Tax History
| Year | Property Taxes |
|---|---|
| 2024 | $3,619 |
Contact Agent
Nearby Similar Homes
Nearby Sold Comparables
Contact Agent
Listing Provided By
Baird & Warner


