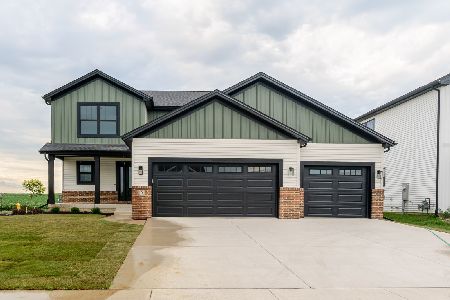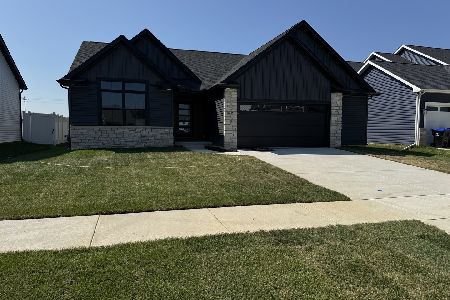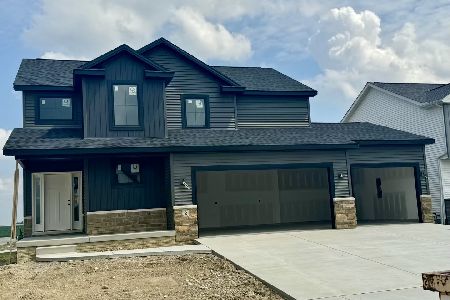1116 Staghorne Way, Bloomington, Illinois 61705
$310,000
|
Sold
|
|
| Status: | Closed |
| Sqft: | 2,328 |
| Cost/Sqft: | $140 |
| Beds: | 5 |
| Baths: | 4 |
| Year Built: | 2017 |
| Property Taxes: | $2,261 |
| Days On Market: | 2806 |
| Lot Size: | 0,00 |
Description
BETTER THAN NEW! This quality Armstrong Construction home has countless upgrades and is barely 1 year old! Great opportunity to get a brand new home without the price tag of having to put in all the extras- Fence, sod, finished basement, upgraded finishes, built-ins, backsplash & more! This 5 bedroom, 3.5 bath 2-story offers a lovely open main floor plan w/ hardwood flooring, a 2 story entry and tons of windows & light! Gourmet kitchen w/ granite tops, high-end cabinets, stainless appliances and glass backsplash! Large master w/ WIC & beautiful en suite bath! Finished basement w/ family room, bedroom, full bath! TONS of storage throughout! A must see home in The Grove close to Benjamin Elementary!
Property Specifics
| Single Family | |
| — | |
| Traditional | |
| 2017 | |
| Full | |
| — | |
| No | |
| — |
| Mc Lean | |
| Grove On Kickapoo Creek | |
| — / Not Applicable | |
| — | |
| Public | |
| Public Sewer | |
| 10245226 | |
| 2209431002 |
Nearby Schools
| NAME: | DISTRICT: | DISTANCE: | |
|---|---|---|---|
|
Grade School
Benjamin Elementary |
5 | — | |
|
Middle School
Evans Jr High |
5 | Not in DB | |
|
High School
Normal Community High School |
5 | Not in DB | |
Property History
| DATE: | EVENT: | PRICE: | SOURCE: |
|---|---|---|---|
| 27 Jul, 2017 | Sold | $345,000 | MRED MLS |
| 13 Jun, 2017 | Under contract | $339,900 | MRED MLS |
| 22 Mar, 2017 | Listed for sale | $339,900 | MRED MLS |
| 14 Aug, 2018 | Sold | $310,000 | MRED MLS |
| 21 Jun, 2018 | Under contract | $324,900 | MRED MLS |
| 18 May, 2018 | Listed for sale | $338,000 | MRED MLS |
Room Specifics
Total Bedrooms: 5
Bedrooms Above Ground: 5
Bedrooms Below Ground: 0
Dimensions: —
Floor Type: Carpet
Dimensions: —
Floor Type: Carpet
Dimensions: —
Floor Type: Carpet
Dimensions: —
Floor Type: —
Full Bathrooms: 4
Bathroom Amenities: Garden Tub
Bathroom in Basement: 1
Rooms: Other Room,Family Room,Foyer
Basement Description: Finished
Other Specifics
| 3 | |
| — | |
| — | |
| Patio, Porch | |
| Fenced Yard,Landscaped | |
| 66 X 120 | |
| — | |
| Full | |
| Built-in Features, Walk-In Closet(s) | |
| Dishwasher, Range, Microwave | |
| Not in DB | |
| — | |
| — | |
| — | |
| Gas Log |
Tax History
| Year | Property Taxes |
|---|---|
| 2018 | $2,261 |
Contact Agent
Nearby Similar Homes
Nearby Sold Comparables
Contact Agent
Listing Provided By
Berkshire Hathaway Snyder Real Estate








