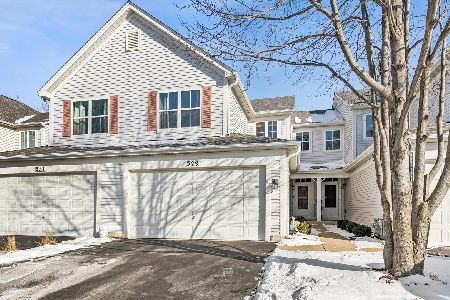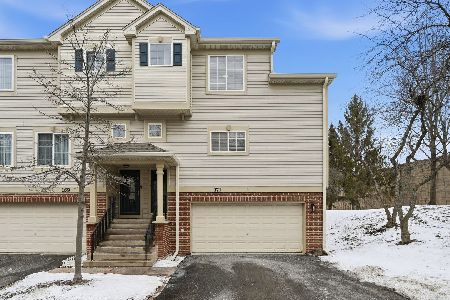1118 Tuscany Drive, Streamwood, Illinois 60107
$245,000
|
Sold
|
|
| Status: | Closed |
| Sqft: | 1,763 |
| Cost/Sqft: | $142 |
| Beds: | 3 |
| Baths: | 4 |
| Year Built: | 2012 |
| Property Taxes: | $6,513 |
| Days On Market: | 2290 |
| Lot Size: | 0,00 |
Description
Home sweet home! Large (one of largest in subdivision), immaculate 4 bedroom, 3 1/2 bath townhome situated in a tranquil park-like setting. It still looks like new. Sizable living/dining area greets you with abundant natural light from the large windows, can lighting, and neutral colors. Move into the open-concept gourmet kitchen/family room with large island, newer cherry cabinets, abundant counter space, eating area, large pantry, newer refrigerator. Sliding door opens to large deck space for grilling. Upstairs you'll find a spacious master suite with vaulted ceiling, massive walk-in closet, ensuite bathroom with a separate tub and shower. This floor includes another full bathroom, two nice-sized bedrooms, and a 2nd floor laundry. Bright English basement includes 4th bedroom that could be used as an office or recreation room, full bath, and great storage. Nearby parks and walking path to forest preserve. Unit is also rentable. Minutes from shopping and the Bartlett Metra Station.
Property Specifics
| Condos/Townhomes | |
| 3 | |
| — | |
| 2012 | |
| Partial,English | |
| MONET | |
| No | |
| — |
| Cook | |
| Villas Of Cambridge | |
| 175 / Monthly | |
| Insurance,Exterior Maintenance,Lawn Care,Snow Removal | |
| Public | |
| Public Sewer | |
| 10554138 | |
| 06282081350000 |
Property History
| DATE: | EVENT: | PRICE: | SOURCE: |
|---|---|---|---|
| 26 Aug, 2011 | Sold | $207,000 | MRED MLS |
| 17 Jul, 2011 | Under contract | $214,630 | MRED MLS |
| — | Last price change | $246,630 | MRED MLS |
| 17 Feb, 2011 | Listed for sale | $246,630 | MRED MLS |
| 15 Nov, 2019 | Sold | $245,000 | MRED MLS |
| 25 Oct, 2019 | Under contract | $250,000 | MRED MLS |
| 21 Oct, 2019 | Listed for sale | $250,000 | MRED MLS |
Room Specifics
Total Bedrooms: 4
Bedrooms Above Ground: 3
Bedrooms Below Ground: 1
Dimensions: —
Floor Type: Carpet
Dimensions: —
Floor Type: Carpet
Dimensions: —
Floor Type: Carpet
Full Bathrooms: 4
Bathroom Amenities: Separate Shower,Soaking Tub
Bathroom in Basement: 1
Rooms: Utility Room-Lower Level,Walk In Closet
Basement Description: Finished
Other Specifics
| 2 | |
| Concrete Perimeter | |
| Concrete | |
| Balcony, Storms/Screens | |
| — | |
| 1448 | |
| — | |
| Full | |
| Vaulted/Cathedral Ceilings, Second Floor Laundry, Laundry Hook-Up in Unit, Walk-In Closet(s) | |
| Range, Microwave, Dishwasher, Refrigerator, Washer, Dryer | |
| Not in DB | |
| — | |
| — | |
| Bike Room/Bike Trails, Park | |
| — |
Tax History
| Year | Property Taxes |
|---|---|
| 2019 | $6,513 |
Contact Agent
Nearby Similar Homes
Nearby Sold Comparables
Contact Agent
Listing Provided By
Berkshire Hathaway HomeServices Starck Real Estate









