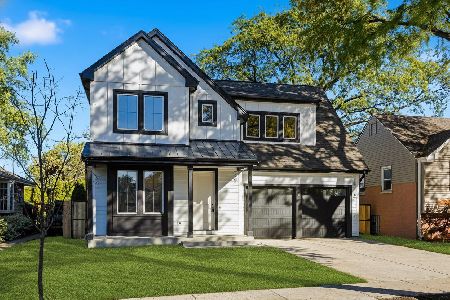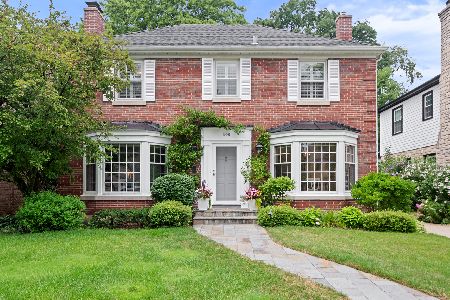1116 Western Avenue, Park Ridge, Illinois 60068
$775,000
|
Sold
|
|
| Status: | Closed |
| Sqft: | 3,244 |
| Cost/Sqft: | $243 |
| Beds: | 4 |
| Baths: | 3 |
| Year Built: | 1981 |
| Property Taxes: | $16,047 |
| Days On Market: | 1672 |
| Lot Size: | 0,18 |
Description
Absolutely stunning custom built Tudor in Southwest Woods location! Welcome your guest in the spacious 2 story vaulted foyer. Bright centrally located kitchen with white 42"cabinets, crown molding, granite countertops, Bosch/Dacor appliances, and a beamed ceiling to capture the Tudor style and elegance. Sunny eat-in kitchen overlooking a beautiful fenced-in yard with perennial gardens. Comfortable family room with custom built cabinetry, fireplace and slider doors leading out to a newer brick paver patio. Formal living and dining room with crown moldings, bay window, and second fireplace. Second level contains 4 exceptionally large bedrooms - 3 with walk-in closets. Bathrooms recently updated. Additional conveniences include a first floor mud room with ample closet storage and central vacuum system. A large open basement with tall ceilings. Walk to all schools, parks, tennis courts, forest preserves and shopping. Close to all forms of transportation. This is the home and location you have been waiting for.
Property Specifics
| Single Family | |
| — | |
| Tudor | |
| 1981 | |
| Full | |
| — | |
| No | |
| 0.18 |
| Cook | |
| Southwest Woods | |
| — / Not Applicable | |
| None | |
| Lake Michigan | |
| Overhead Sewers | |
| 11134196 | |
| 09344190180000 |
Nearby Schools
| NAME: | DISTRICT: | DISTANCE: | |
|---|---|---|---|
|
Grade School
George Washington Elementary Sch |
64 | — | |
|
Middle School
Lincoln Middle School |
64 | Not in DB | |
|
High School
Maine South High School |
207 | Not in DB | |
Property History
| DATE: | EVENT: | PRICE: | SOURCE: |
|---|---|---|---|
| 23 Oct, 2015 | Sold | $557,000 | MRED MLS |
| 15 Sep, 2015 | Under contract | $599,000 | MRED MLS |
| 5 Sep, 2015 | Listed for sale | $599,000 | MRED MLS |
| 23 Aug, 2021 | Sold | $775,000 | MRED MLS |
| 7 Jul, 2021 | Under contract | $789,000 | MRED MLS |
| 24 Jun, 2021 | Listed for sale | $789,000 | MRED MLS |


































Room Specifics
Total Bedrooms: 4
Bedrooms Above Ground: 4
Bedrooms Below Ground: 0
Dimensions: —
Floor Type: Carpet
Dimensions: —
Floor Type: Carpet
Dimensions: —
Floor Type: Carpet
Full Bathrooms: 3
Bathroom Amenities: Whirlpool
Bathroom in Basement: 0
Rooms: No additional rooms
Basement Description: Unfinished
Other Specifics
| 2 | |
| Concrete Perimeter | |
| Asphalt | |
| Brick Paver Patio | |
| Fenced Yard,Landscaped | |
| 7656 | |
| Pull Down Stair | |
| Full | |
| Vaulted/Cathedral Ceilings, Hardwood Floors, First Floor Laundry | |
| Double Oven, Dishwasher, Refrigerator, High End Refrigerator, Washer, Dryer, Disposal, Stainless Steel Appliance(s), Cooktop, Built-In Oven, Range Hood | |
| Not in DB | |
| Park, Pool, Lake, Curbs, Sidewalks, Street Lights, Street Paved | |
| — | |
| — | |
| Gas Log |
Tax History
| Year | Property Taxes |
|---|---|
| 2015 | $15,141 |
| 2021 | $16,047 |
Contact Agent
Nearby Similar Homes
Nearby Sold Comparables
Contact Agent
Listing Provided By
Berg Properties





