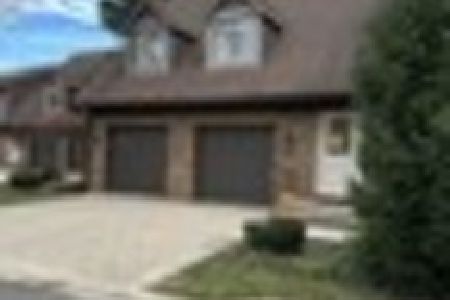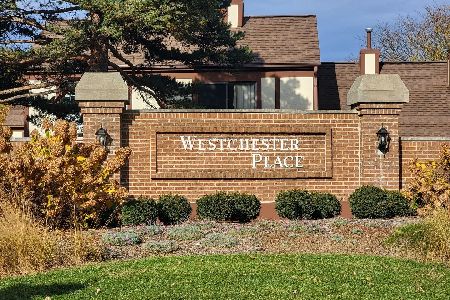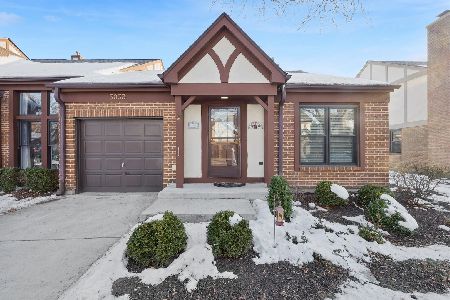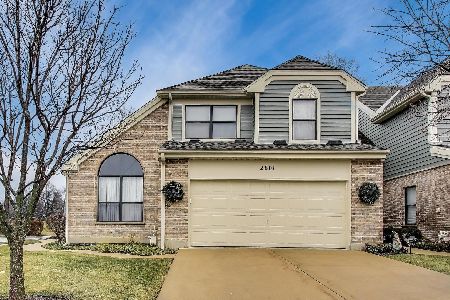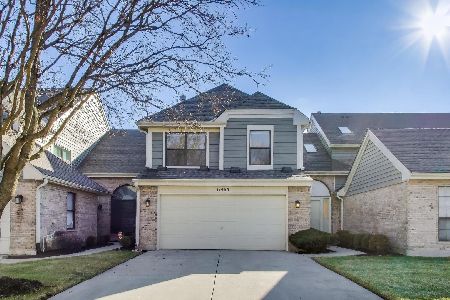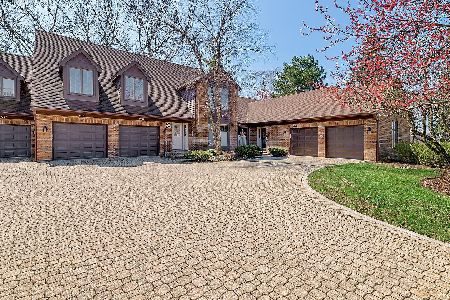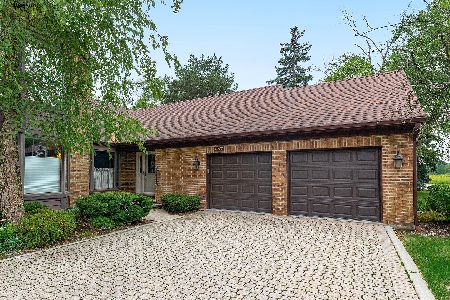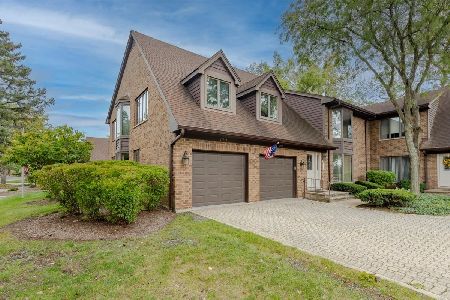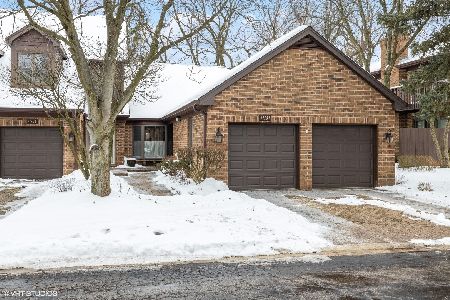11161 Regency Drive, Westchester, Illinois 60154
$220,000
|
Sold
|
|
| Status: | Closed |
| Sqft: | 1,361 |
| Cost/Sqft: | $165 |
| Beds: | 2 |
| Baths: | 2 |
| Year Built: | 1987 |
| Property Taxes: | $3,535 |
| Days On Market: | 3464 |
| Lot Size: | 0,00 |
Description
Enjoy true ranch style living in the beautiful and conveniently located Courtyards of Westchester. Close to shopping, restaurants & transportation this lovely 2BR, 2BTH Fenwick model was the builders model & has been nicely updtd & impeccably maintained, plus has southern exposures overlooking an open green space and wooded area. A nature lovers delight! You'll love the large KIT w/corian tops, newer flooring, sink, faucet, oak cabinets, under cab lighting, appl pkg & pantry. The tall windows in the spacious LR w/gas fireplace overlook the open space as does the DR area w/it's SGD's to the "roofed" patio.Master suite has tall windows w/pretty views, wood floors, WIC & private bath w/jet tub, separate shower & dbl sink. 2nd BR used as Den has neutral carpet & lrg closet plus bow window. Newer HVAC system w/humidifier, 4' cement crawl under unit for even more storage. Convenient LDY area off KIT & attached garage. Affordable quality of life w/all the necessary amenities.
Property Specifics
| Condos/Townhomes | |
| 1 | |
| — | |
| 1987 | |
| None | |
| FENWICK | |
| No | |
| — |
| Cook | |
| Courtyards Of Westchester | |
| 595 / Quarterly | |
| Parking,Insurance,Exterior Maintenance,Lawn Care,Scavenger,Snow Removal | |
| Lake Michigan | |
| Public Sewer | |
| 09294712 | |
| 15293000291032 |
Property History
| DATE: | EVENT: | PRICE: | SOURCE: |
|---|---|---|---|
| 30 Sep, 2016 | Sold | $220,000 | MRED MLS |
| 25 Jul, 2016 | Under contract | $224,500 | MRED MLS |
| 22 Jul, 2016 | Listed for sale | $224,500 | MRED MLS |
| 7 Jul, 2022 | Sold | $285,000 | MRED MLS |
| 6 Jun, 2022 | Under contract | $279,000 | MRED MLS |
| 2 Jun, 2022 | Listed for sale | $279,000 | MRED MLS |
Room Specifics
Total Bedrooms: 2
Bedrooms Above Ground: 2
Bedrooms Below Ground: 0
Dimensions: —
Floor Type: Carpet
Full Bathrooms: 2
Bathroom Amenities: Whirlpool,Separate Shower,Double Sink
Bathroom in Basement: 0
Rooms: Foyer
Basement Description: Crawl
Other Specifics
| 1 | |
| Concrete Perimeter | |
| Asphalt | |
| Patio | |
| — | |
| COMMON | |
| — | |
| Full | |
| Wood Laminate Floors, First Floor Bedroom, First Floor Laundry, First Floor Full Bath, Laundry Hook-Up in Unit, Storage | |
| Range, Microwave, Dishwasher, Refrigerator, Washer, Dryer, Disposal | |
| Not in DB | |
| — | |
| — | |
| — | |
| Gas Log |
Tax History
| Year | Property Taxes |
|---|---|
| 2016 | $3,535 |
| 2022 | $3,925 |
Contact Agent
Nearby Similar Homes
Nearby Sold Comparables
Contact Agent
Listing Provided By
RE/MAX Properties


